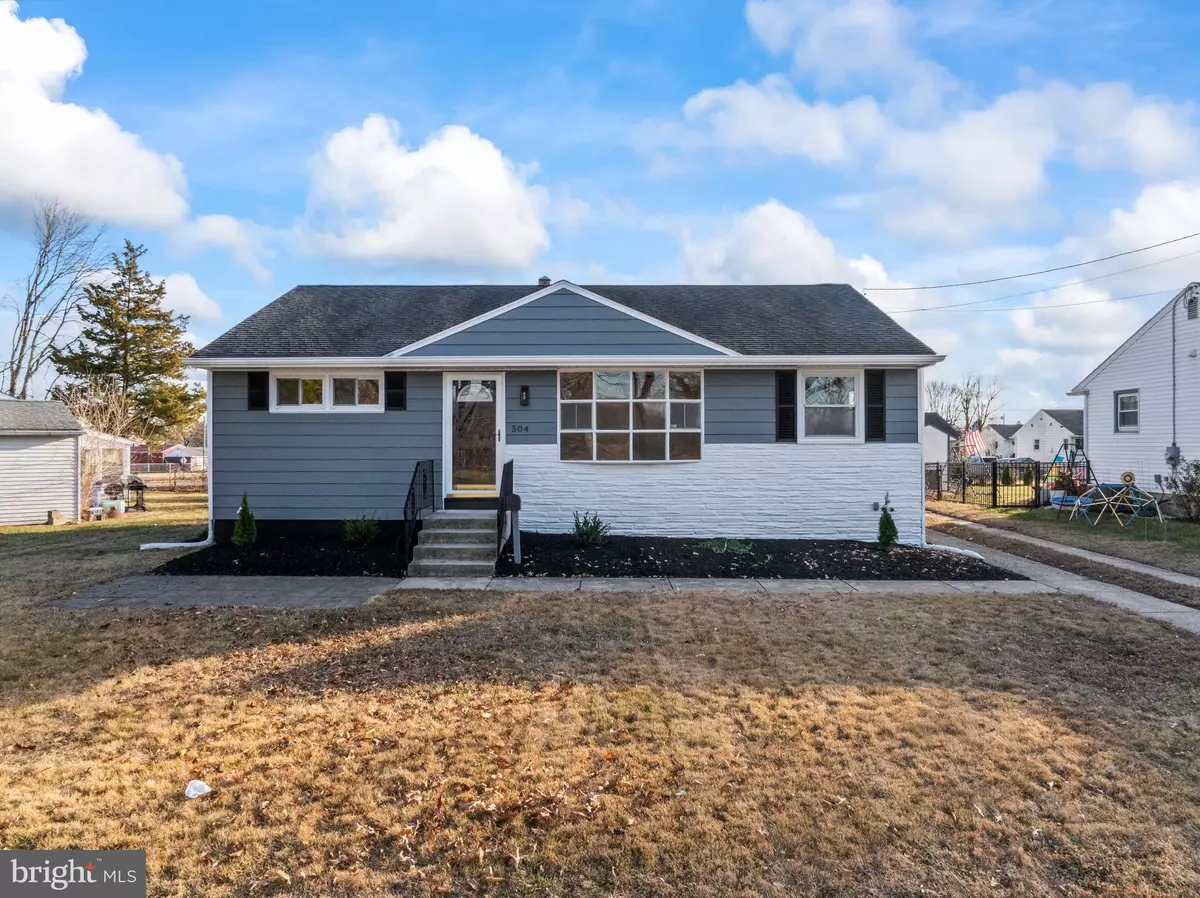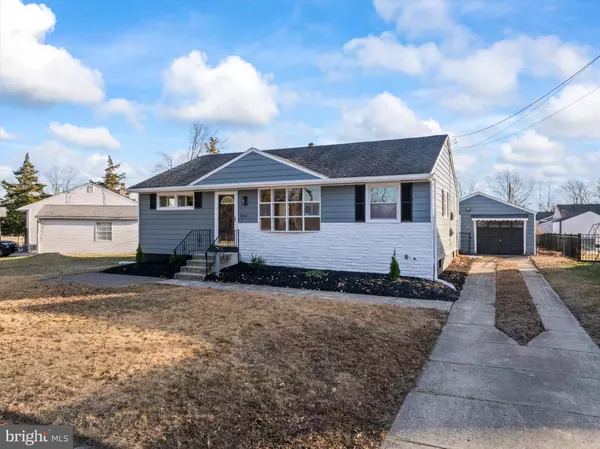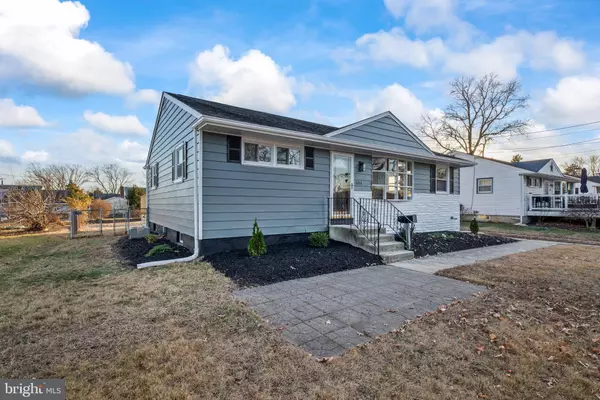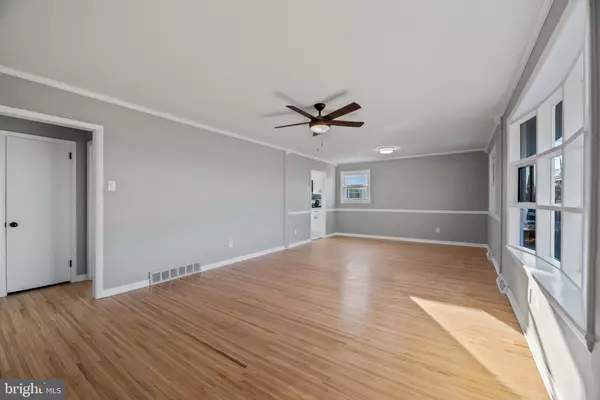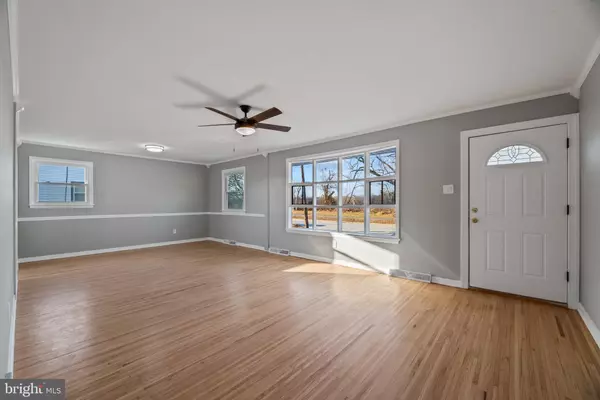$389,000
$389,000
For more information regarding the value of a property, please contact us for a free consultation.
504 RIVER DR Riverside, NJ 08075
3 Beds
2 Baths
1,912 SqFt
Key Details
Sold Price $389,000
Property Type Single Family Home
Sub Type Detached
Listing Status Sold
Purchase Type For Sale
Square Footage 1,912 sqft
Price per Sqft $203
Subdivision Rancocas Creek View
MLS Listing ID NJBL2078088
Sold Date 02/11/25
Style Ranch/Rambler
Bedrooms 3
Full Baths 1
Half Baths 1
HOA Y/N N
Abv Grd Liv Area 1,092
Originating Board BRIGHT
Year Built 1964
Annual Tax Amount $6,923
Tax Year 2024
Lot Size 8,125 Sqft
Acres 0.19
Property Sub-Type Detached
Property Description
Waterview property not in a flood zone! This 3-Bedroom,1.5 Bath Ranch features a large Living Room & Dining Room with crown molding, & Hardwood Floors throughout. The Kitchen includes a pantry, undercounter lighting, Corian Countertops, & New Appliances. All bedrooms have hardwood floors & Ceiling Fans, & this is just the 1st floor. The Basement is fully finished and has a large heated family room, home office, an exercise area, & an additional remodeled half bath. The exterior features a deck off the rear of the house overlooking the fenced yard, 1-car garage with sunroom, off-street parking and more.
Location
State NJ
County Burlington
Area Riverside Twp (20330)
Zoning SFR
Rooms
Other Rooms Living Room, Dining Room, Primary Bedroom, Bedroom 2, Kitchen, Family Room, Bedroom 1, Other, Bathroom 1, Attic, Bonus Room
Basement Full, Fully Finished, Heated, Improved, Interior Access
Main Level Bedrooms 3
Interior
Interior Features Butlers Pantry
Hot Water Natural Gas
Heating Forced Air
Cooling Central A/C
Flooring Wood, Vinyl, Tile/Brick
Equipment Refrigerator, Oven/Range - Gas, Microwave, Dishwasher
Fireplace N
Window Features Bay/Bow
Appliance Refrigerator, Oven/Range - Gas, Microwave, Dishwasher
Heat Source Natural Gas
Laundry Basement
Exterior
Exterior Feature Deck(s), Patio(s), Porch(es)
Parking Features Garage - Front Entry, Garage - Side Entry, Garage Door Opener
Garage Spaces 4.0
Fence Other
Utilities Available Above Ground
Water Access N
View Water
Roof Type Pitched,Shingle
Accessibility None
Porch Deck(s), Patio(s), Porch(es)
Total Parking Spaces 4
Garage Y
Building
Lot Description Level
Story 1
Foundation Concrete Perimeter
Sewer Public Sewer
Water Public
Architectural Style Ranch/Rambler
Level or Stories 1
Additional Building Above Grade, Below Grade
New Construction N
Schools
Middle Schools Riverside
High Schools Riverside
School District Riverside Township Public Schools
Others
Pets Allowed Y
Senior Community No
Tax ID 30-00202-00002
Ownership Fee Simple
SqFt Source Estimated
Acceptable Financing Cash, Conventional, FHA, VA
Horse Property N
Listing Terms Cash, Conventional, FHA, VA
Financing Cash,Conventional,FHA,VA
Special Listing Condition Standard
Pets Allowed No Pet Restrictions
Read Less
Want to know what your home might be worth? Contact us for a FREE valuation!

Our team is ready to help you sell your home for the highest possible price ASAP

Bought with Shalaya M. Thomas • Coldwell Banker Residential Brokerage - Princeton
GET MORE INFORMATION
- Homes For Sale in Columbia, MD
- Homes For Sale in Baltimore, MD
- Homes For Sale in Bowie, MD
- Homes For Sale in Upper Marlboro, MD
- Homes For Sale in Brandywine, MD
- Homes For Sale in Lanham, MD
- Homes For Sale in Washington, DC
- Homes For Sale in Accokeek, MD
- Homes For Sale in Brentwood, MD
- Homes For Sale in Capitol Heights, MD
- Homes For Sale in Hyattsville, MD
- Homes For Sale in District Heights, MD
- Homes For Sale in Greenbelt, MD
- Homes For Sale in Waldorf, MD
- Homes For Sale in White Plains, MD
- Homes For Sale in Suitland, MD
- Homes For Sale in Crofton, MD
- Homes For Sale in Oxon Hill, MD
- Homes For Sale in Fort Washington, MD
- Homes For Sale in Temple Hills, MD
- Homes For Sale in Clinton, MD
- Homes For Sale in Bryans Road, MD
- Homes For Sale in Glenn Dale, MD
