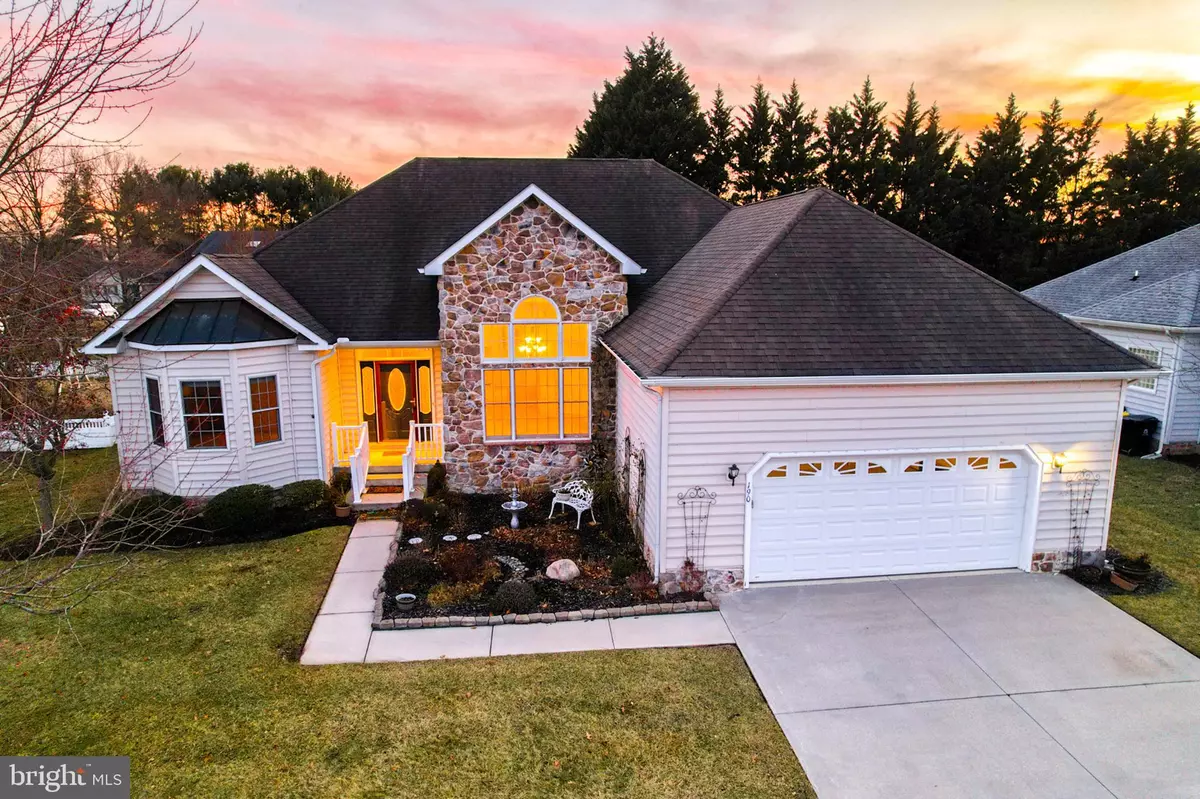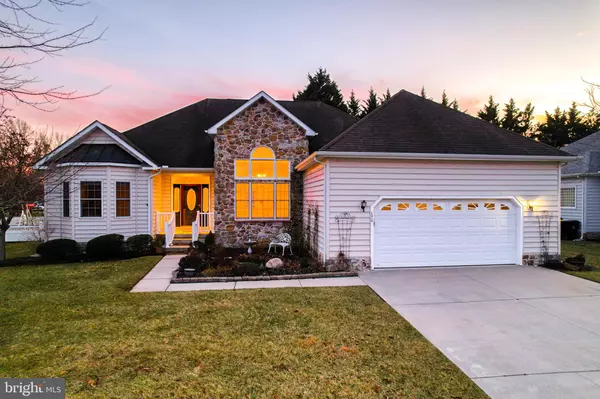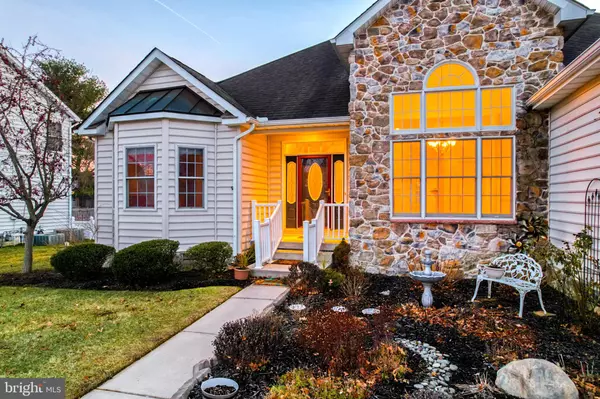190 STONE RIDGE DR Dover, DE 19901
3 Beds
3 Baths
2,707 SqFt
OPEN HOUSE
Sat Feb 15, 1:00pm - 3:00pm
UPDATED:
02/08/2025 05:34 AM
Key Details
Property Type Single Family Home
Sub Type Detached
Listing Status Active
Purchase Type For Sale
Square Footage 2,707 sqft
Price per Sqft $173
Subdivision Stoneridge
MLS Listing ID DEKT2031908
Style Ranch/Rambler
Bedrooms 3
Full Baths 3
HOA Fees $200/ann
HOA Y/N Y
Abv Grd Liv Area 2,707
Originating Board BRIGHT
Year Built 2007
Annual Tax Amount $1,748
Tax Year 2024
Lot Size 0.254 Acres
Acres 0.25
Lot Dimensions 85.00 x 130.00
Property Description
Welcome to 190 Stone Ridge Drive, an exquisite single-level home located in the heart of central Delaware, in the award winning CR school district. This beautifully designed residence offers 2,707 square feet of living space, situated on an 11,050-square-foot lot. The exterior features striking stone details and unique roof pitches that enhance its visual appeal.
Inside, you'll find a vast open living room with cathedral ceilings. The dual sided fireplace can be enjoyed from the expansive living room or from the all season room, creating a warm and modern atmosphere. The home comprises two luxurious primary suites and their own walk-in closets, a total of 3 bedrooms, and 3 full baths.
The formal dining area, also with cathedral ceiling, opens to the grand living space. Natural light pours in from the high windows topped with an arched accent. The kitchen features a plethora of cabinets. The kitchen island serves as the centerpiece for meal preparation. A peninsula in the kitchen has an overhang and pendulum lighting to accommodate additional bar height seating. The informal dining space is off the kitchen and leads to both the sunroom and the all season room. This upscale ranch home has plenty of interior and exterior living spaces for entertaining, storage, and privacy.
Whether you are in the sunroom or the all season room, you will be able to step outside to the deck, featuring composite decking complete with a retractable awning and a hot tub, providing a perfect setting for relaxation. A full basement with its own entrance offers additional space and versatility.
Additional exterior amenities include a sprinkler system, vinyl fencing in the backyard, and lovely landscaping. Conveniently located just 10 minutes from Dover Air Force Base and major highways, this property combines elegance with accessibility. Discover the charm and comfort of this exceptional home in central Delaware.
Location
State DE
County Kent
Area Caesar Rodney (30803)
Zoning RS1
Direction North
Rooms
Basement Full, Unfinished
Main Level Bedrooms 3
Interior
Interior Features Ceiling Fan(s), Dining Area, Floor Plan - Open, Kitchen - Island, Primary Bath(s), Walk-in Closet(s)
Hot Water Electric
Heating Forced Air
Cooling Central A/C
Flooring Carpet
Fireplaces Number 1
Fireplaces Type Double Sided
Equipment Dishwasher, Disposal, Refrigerator, Oven/Range - Electric, Microwave, Dryer, Washer
Fireplace Y
Appliance Dishwasher, Disposal, Refrigerator, Oven/Range - Electric, Microwave, Dryer, Washer
Heat Source Natural Gas
Laundry Main Floor
Exterior
Parking Features Garage - Front Entry, Inside Access
Garage Spaces 6.0
Fence Rear, Vinyl
Water Access N
Roof Type Architectural Shingle
Accessibility None
Attached Garage 2
Total Parking Spaces 6
Garage Y
Building
Story 1
Foundation Concrete Perimeter
Sewer Public Sewer
Water Private
Architectural Style Ranch/Rambler
Level or Stories 1
Additional Building Above Grade, Below Grade
New Construction N
Schools
Elementary Schools Allen Frear
High Schools Caesar Rodney
School District Caesar Rodney
Others
Senior Community No
Tax ID NM-00-09501-01-1000-000
Ownership Fee Simple
SqFt Source Assessor
Acceptable Financing FHA, VA, Conventional, Cash
Listing Terms FHA, VA, Conventional, Cash
Financing FHA,VA,Conventional,Cash
Special Listing Condition Standard
Virtual Tour https://www.homes.com/property/190-stone-ridge-dr-dover-de/64t2pt0bcb0z6/?utm_source=sfmc&utm_campaign=Matterport_Now_Live&utm_medium=email&utm_content=placard&tab=1&dk=q5gsxf36tet7x

GET MORE INFORMATION
- Homes For Sale in Columbia, MD
- Homes For Sale in Baltimore, MD
- Homes For Sale in Bowie, MD
- Homes For Sale in Upper Marlboro, MD
- Homes For Sale in Brandywine, MD
- Homes For Sale in Lanham, MD
- Homes For Sale in Washington, DC
- Homes For Sale in Accokeek, MD
- Homes For Sale in Brentwood, MD
- Homes For Sale in Capitol Heights, MD
- Homes For Sale in Hyattsville, MD
- Homes For Sale in District Heights, MD
- Homes For Sale in Greenbelt, MD
- Homes For Sale in Waldorf, MD
- Homes For Sale in White Plains, MD
- Homes For Sale in Suitland, MD
- Homes For Sale in Crofton, MD
- Homes For Sale in Oxon Hill, MD
- Homes For Sale in Fort Washington, MD
- Homes For Sale in Temple Hills, MD
- Homes For Sale in Clinton, MD
- Homes For Sale in Bryans Road, MD
- Homes For Sale in Glenn Dale, MD




