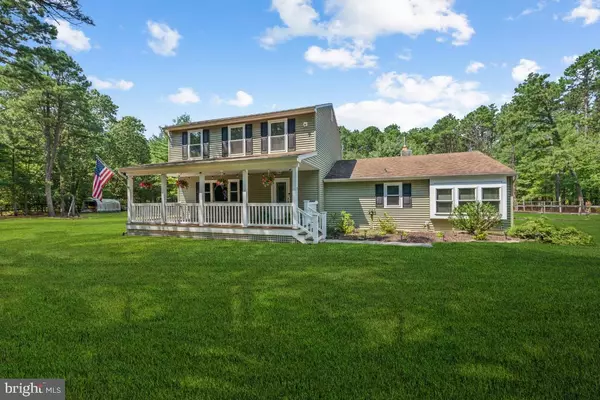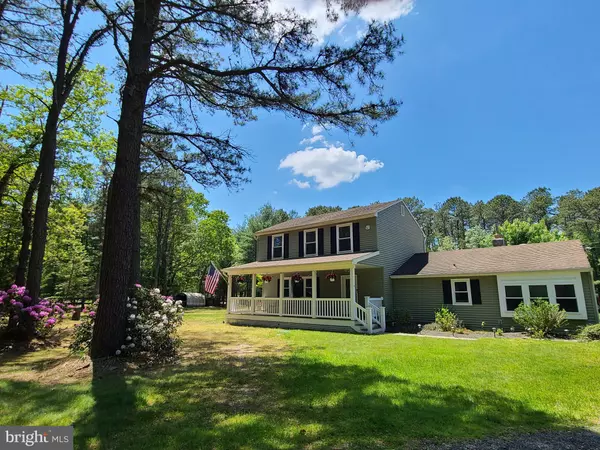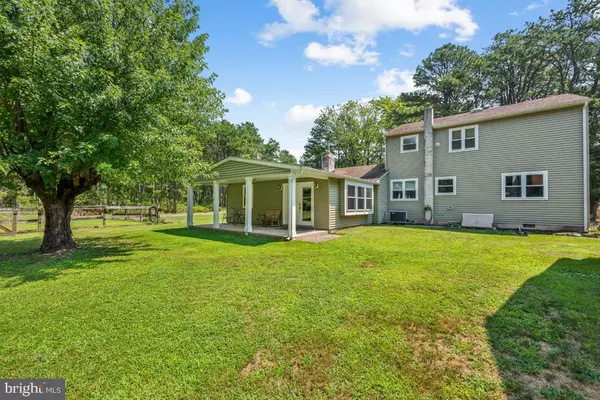3 CANAL ST Chatsworth, NJ 08019
4 Beds
2 Baths
2,296 SqFt
UPDATED:
02/03/2025 11:22 PM
Key Details
Property Type Single Family Home
Sub Type Detached
Listing Status Active
Purchase Type For Sale
Square Footage 2,296 sqft
Price per Sqft $269
Subdivision None Available
MLS Listing ID NJBL2077778
Style Colonial
Bedrooms 4
Full Baths 2
HOA Y/N N
Abv Grd Liv Area 2,296
Originating Board BRIGHT
Year Built 1977
Annual Tax Amount $9,325
Tax Year 2024
Lot Size 1.578 Acres
Acres 1.58
Lot Dimensions 0.00 x 0.00
Property Sub-Type Detached
Property Description
Tucked away in the serene beauty of the Pinelands, this enchanting 4-bedroom, 2-bath Colonial offers the perfect blend of classic charm, modern convenience, and outdoor bliss. Sitting on over 1.5 acres of lush land, this home provides endless opportunities for relaxation, creativity, and everyday living.
Step inside to discover a thoughtfully designed layout featuring a spacious living room, an updated kitchen perfect for entertaining, and a cozy family room for movie nights or quiet evenings in. Need a home office, playroom, or guest space? The versatile bonus room is ready to adapt to your lifestyle! Plus, with a convenient main-floor laundry, daily chores become a breeze.
Outdoors, this property is a dream come true for hobbyists, nature lovers, and those who crave extra space. A 32x18 detached garage with an additional 24x10 storage area is perfect for cars, tools, or even your own workshop. Additional storage sheds provide plenty of room for gardening essentials, while multiple water sources throughout the property make it easy to maintain the vibrant landscape. When summer rolls around, the 24-foot above-ground pool will be your personal retreat for cooling off and making lasting memories.
Recent upgrades, including a new septic system (2021), ensure peace of mind, while the inviting front porch is the perfect place to sip your morning coffee and soak in the tranquility of your private oasis.
This is more than just a house—it's a home where memories are made, space is never an issue, and the possibilities are endless. Don't let this rare opportunity slip away—schedule your private tour today!
Location
State NJ
County Burlington
Area Woodland Twp (20339)
Zoning RES
Direction Northeast
Rooms
Other Rooms Living Room, Dining Room, Bedroom 2, Bedroom 3, Bedroom 4, Kitchen, Family Room, Bedroom 1, Bonus Room, Full Bath
Main Level Bedrooms 1
Interior
Interior Features Attic, Carpet, Ceiling Fan(s), Crown Moldings, Entry Level Bedroom, Family Room Off Kitchen, Recessed Lighting, Bathroom - Tub Shower, Walk-in Closet(s), Dining Area, Kitchen - Island, Stove - Wood
Hot Water Electric
Cooling Central A/C, Ceiling Fan(s)
Flooring Ceramic Tile, Laminated, Partially Carpeted
Fireplaces Number 1
Fireplaces Type Brick
Equipment Built-In Microwave, Oven/Range - Electric, Refrigerator, Dishwasher
Fireplace Y
Appliance Built-In Microwave, Oven/Range - Electric, Refrigerator, Dishwasher
Heat Source Electric, Oil, Wood
Laundry Main Floor
Exterior
Exterior Feature Porch(es), Deck(s)
Parking Features Garage Door Opener, Oversized
Garage Spaces 2.0
Pool Above Ground
Water Access N
Roof Type Shingle
Accessibility None
Porch Porch(es), Deck(s)
Total Parking Spaces 2
Garage Y
Building
Lot Description Backs to Trees, Not In Development
Story 2
Foundation Crawl Space
Sewer On Site Septic
Water Well
Architectural Style Colonial
Level or Stories 2
Additional Building Above Grade, Below Grade
New Construction N
Schools
Elementary Schools Chatsworth E.S.
High Schools Seneca H.S.
School District Lenape Regional High
Others
Pets Allowed Y
Senior Community No
Tax ID 39-02403-00016
Ownership Fee Simple
SqFt Source Assessor
Acceptable Financing Cash, Conventional
Listing Terms Cash, Conventional
Financing Cash,Conventional
Special Listing Condition Standard
Pets Allowed No Pet Restrictions

GET MORE INFORMATION
- Homes For Sale in Columbia, MD
- Homes For Sale in Baltimore, MD
- Homes For Sale in Bowie, MD
- Homes For Sale in Upper Marlboro, MD
- Homes For Sale in Brandywine, MD
- Homes For Sale in Lanham, MD
- Homes For Sale in Washington, DC
- Homes For Sale in Accokeek, MD
- Homes For Sale in Brentwood, MD
- Homes For Sale in Capitol Heights, MD
- Homes For Sale in Hyattsville, MD
- Homes For Sale in District Heights, MD
- Homes For Sale in Greenbelt, MD
- Homes For Sale in Waldorf, MD
- Homes For Sale in White Plains, MD
- Homes For Sale in Suitland, MD
- Homes For Sale in Crofton, MD
- Homes For Sale in Oxon Hill, MD
- Homes For Sale in Fort Washington, MD
- Homes For Sale in Temple Hills, MD
- Homes For Sale in Clinton, MD
- Homes For Sale in Bryans Road, MD
- Homes For Sale in Glenn Dale, MD




