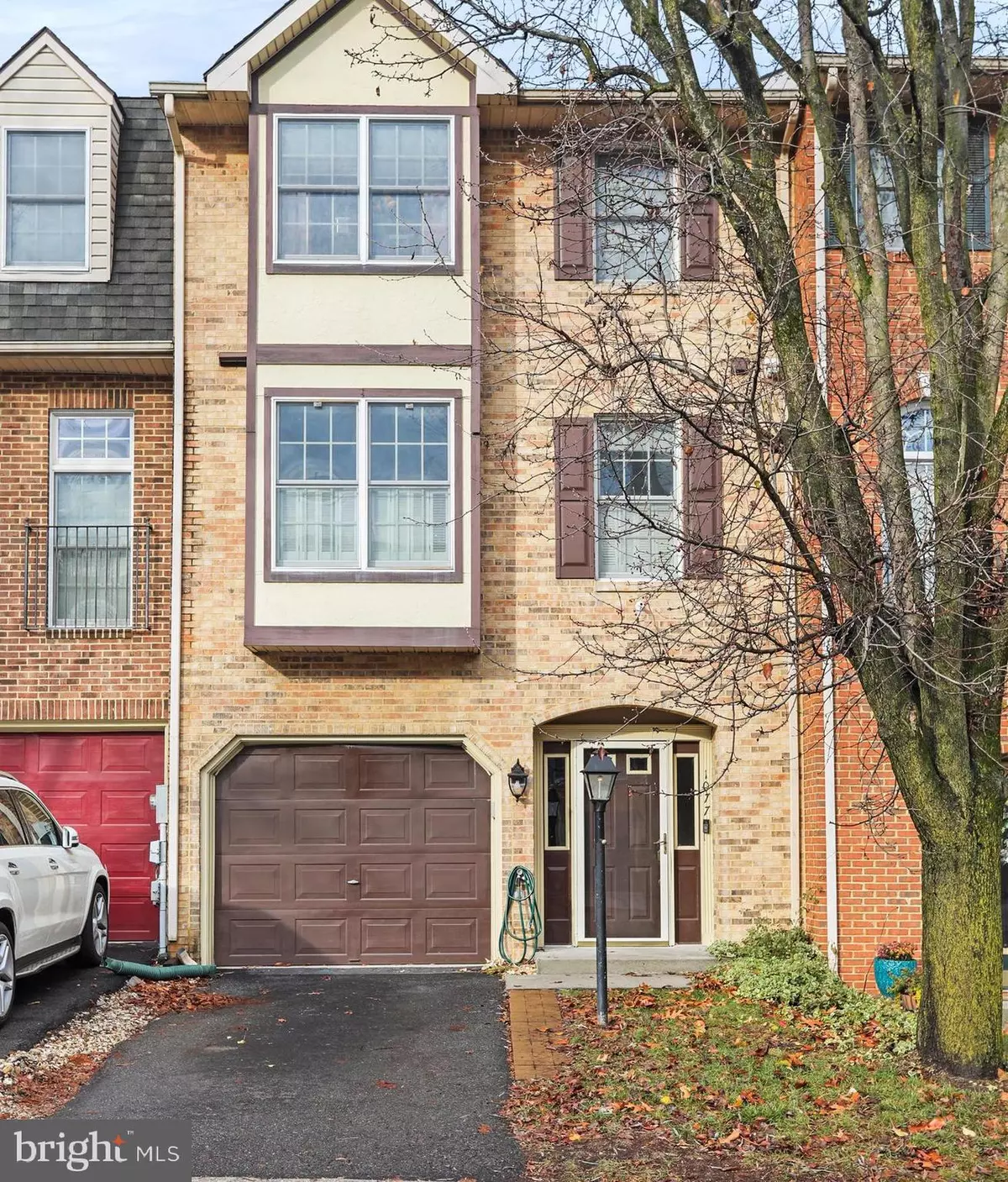1077 LINDSAY LN Hagerstown, MD 21742
3 Beds
4 Baths
1,920 SqFt
UPDATED:
02/11/2025 05:00 PM
Key Details
Property Type Townhouse
Sub Type Interior Row/Townhouse
Listing Status Under Contract
Purchase Type For Sale
Square Footage 1,920 sqft
Price per Sqft $155
Subdivision North Gate Towne Homes
MLS Listing ID MDWA2025970
Style Colonial
Bedrooms 3
Full Baths 2
Half Baths 2
HOA Fees $175/mo
HOA Y/N Y
Abv Grd Liv Area 1,920
Originating Board BRIGHT
Year Built 1991
Annual Tax Amount $4,161
Tax Year 2024
Lot Size 2,000 Sqft
Acres 0.05
Property Sub-Type Interior Row/Townhouse
Property Description
Are you looking for a spacious move in ready home in a sought after North Gate? Then this home is for you.
Featuring NEW A/C (2023) and NEW ROOF!!!!
This spacious home offers 3 bedrooms 2 full and 2 half bathrooms - 2nd family room/den could be used as 4th Bedroom. First floor family room walks out to covered patio. Kitchen with double sink, island, gas range, large passthrough to formal dining room. Spacious Living room steps out to 2nd floor deck with SunSetter awning, great for those summer BBQ's. In the Primary bedroom you will find an ensuite bathroom with a soaking tub and seperate shower. . The bedroom has a vaulted ceiling, ceiling fan and a walk-in closet. HOA amenities include pool, grass cutting, snow removal, tennis courts, walking paths. Convenient to I-81, I-70, shopping, restaurants and schools.
Location
State MD
County Washington
Zoning RMED
Rooms
Other Rooms Dining Room, Primary Bedroom, Bedroom 2, Bedroom 3, Bedroom 4, Kitchen, Family Room, Foyer, Bathroom 1, Bathroom 2, Bathroom 3, Primary Bathroom
Interior
Interior Features Carpet, Ceiling Fan(s), Kitchen - Island, Walk-in Closet(s), Other, Crown Moldings, Chair Railings, Wainscotting
Hot Water Natural Gas
Heating Central
Cooling Central A/C, Ceiling Fan(s)
Flooring Carpet, Laminate Plank
Inclusions see Inclusions/Exclusions disclosure
Equipment Built-In Microwave, Dishwasher, Dryer, Oven/Range - Gas, Refrigerator, Washer, Water Heater
Fireplace N
Window Features Double Pane
Appliance Built-In Microwave, Dishwasher, Dryer, Oven/Range - Gas, Refrigerator, Washer, Water Heater
Heat Source Natural Gas
Laundry Main Floor
Exterior
Exterior Feature Deck(s), Porch(es)
Parking Features Garage - Front Entry, Inside Access, Other
Garage Spaces 2.0
Utilities Available Electric Available, Natural Gas Available
Water Access N
Roof Type Architectural Shingle
Accessibility Other
Porch Deck(s), Porch(es)
Attached Garage 1
Total Parking Spaces 2
Garage Y
Building
Lot Description Level
Story 3
Foundation Slab
Sewer Public Sewer
Water Public
Architectural Style Colonial
Level or Stories 3
Additional Building Above Grade, Below Grade
New Construction N
Schools
Elementary Schools Fountaindale
Middle Schools Western Heights
High Schools North Hagerstown
School District Washington County Public Schools
Others
HOA Fee Include Common Area Maintenance,Lawn Maintenance,Pool(s),Snow Removal,Other
Senior Community No
Tax ID 2221026166
Ownership Fee Simple
SqFt Source Assessor
Acceptable Financing Cash, Conventional, FHA, VA
Listing Terms Cash, Conventional, FHA, VA
Financing Cash,Conventional,FHA,VA
Special Listing Condition Standard
Virtual Tour https://iframe.videodelivery.net/9c8de72c17669b54a985524c5243d3e5

GET MORE INFORMATION
- Homes For Sale in Columbia, MD
- Homes For Sale in Baltimore, MD
- Homes For Sale in Bowie, MD
- Homes For Sale in Upper Marlboro, MD
- Homes For Sale in Brandywine, MD
- Homes For Sale in Lanham, MD
- Homes For Sale in Washington, DC
- Homes For Sale in Accokeek, MD
- Homes For Sale in Brentwood, MD
- Homes For Sale in Capitol Heights, MD
- Homes For Sale in Hyattsville, MD
- Homes For Sale in District Heights, MD
- Homes For Sale in Greenbelt, MD
- Homes For Sale in Waldorf, MD
- Homes For Sale in White Plains, MD
- Homes For Sale in Suitland, MD
- Homes For Sale in Crofton, MD
- Homes For Sale in Oxon Hill, MD
- Homes For Sale in Fort Washington, MD
- Homes For Sale in Temple Hills, MD
- Homes For Sale in Clinton, MD
- Homes For Sale in Bryans Road, MD
- Homes For Sale in Glenn Dale, MD




