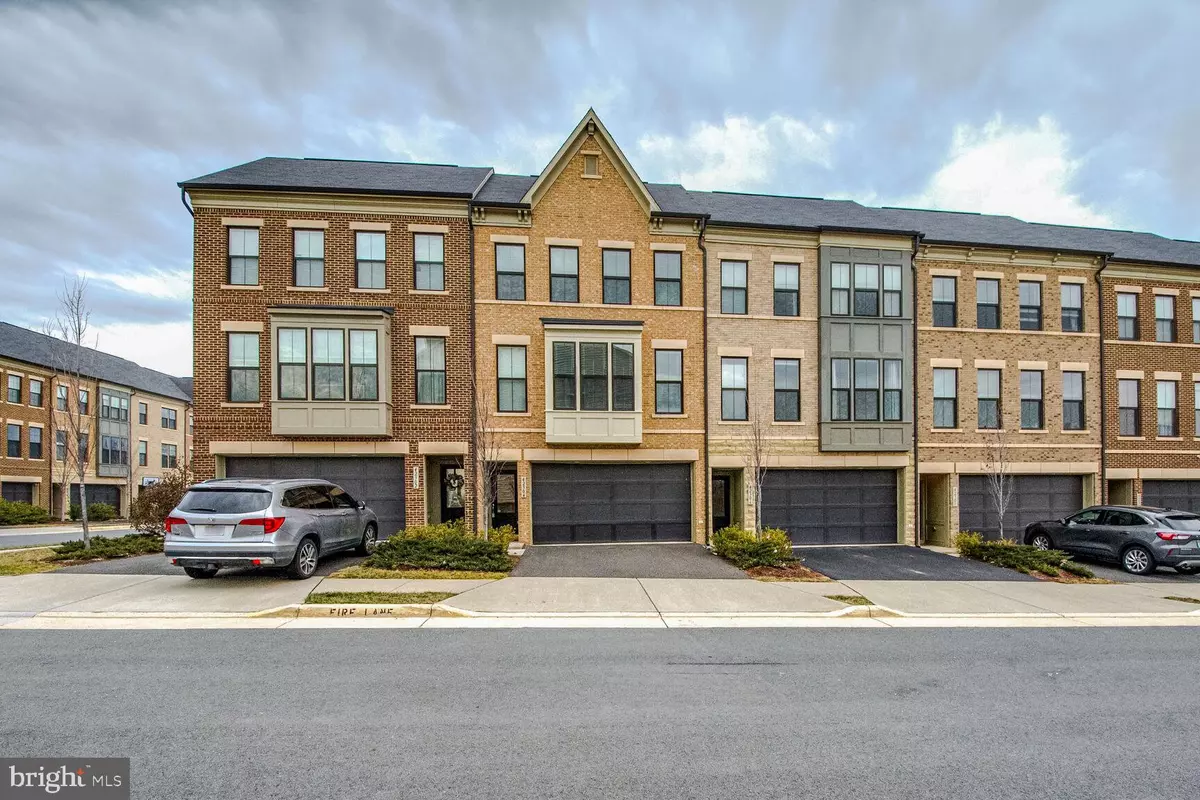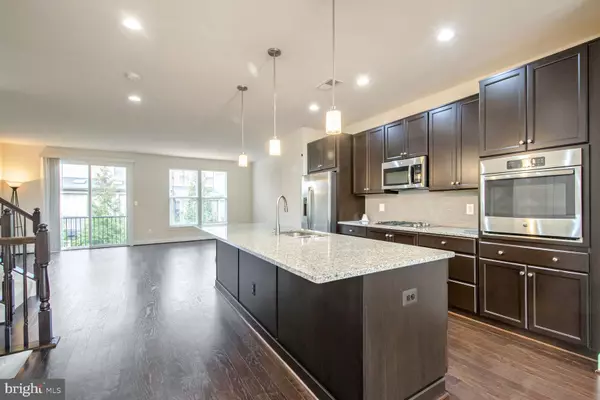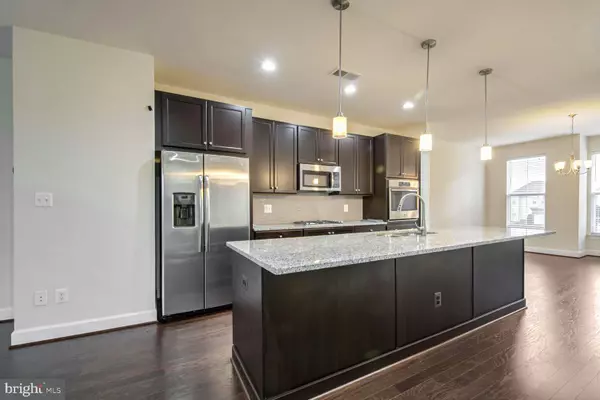42304 ROCKRIMMON TER Ashburn, VA 20148
3 Beds
4 Baths
2,494 SqFt
UPDATED:
02/05/2025 12:14 PM
Key Details
Property Type Townhouse
Sub Type Interior Row/Townhouse
Listing Status Active
Purchase Type For Sale
Square Footage 2,494 sqft
Price per Sqft $320
Subdivision Evermont Trace
MLS Listing ID VALO2085752
Style Other
Bedrooms 3
Full Baths 3
Half Baths 1
HOA Fees $209/mo
HOA Y/N Y
Abv Grd Liv Area 2,494
Originating Board BRIGHT
Year Built 2017
Annual Tax Amount $5,965
Tax Year 2024
Lot Size 1,742 Sqft
Acres 0.04
Property Description
Inside, the main level is all about open-concept living. At its heart is a gourmet kitchen boasting an oversized island, stainless steel appliances, a custom backsplash, and a walk-in pantry. The adjacent family room features is perfect for a cozy night in or entertaining friends, with sliding doors that can lead to a yet to be built deck. This level also includes a formal dining area, a handy storage closet, and a convenient powder room.
Upstairs, the primary suite impresses with unique bump-outs, elegant tray ceilings, a luxury bathroom complete with an oversized shower, and a spacious walk-in closet. Two additional bedrooms, a full bathroom, and a dedicated laundry area complete the upper level.
The lower, walk-out level offers a large recreational space, a full bathroom, and extra storage via a closet accessible from the garage area. Walk-out basement opens to a a sizable backyard.
Additional perks include an HOA fee that covers FIOS Internet and cable.
Located in the premier Loudoun County school district in Ashburn, you're just a short drive away from Madison Trust Elementary, Brambleton Middle School, and Independence High School. Brambleton's community amenities are exceptional, offering a movie theater, diverse dining options, shopping, a fitness center, and a state-of-the-art library just across the street. Enjoy access to four pools, sports fields, walking trails, and the town center with even more restaurants, shops, and entertainment.
Conveniently positioned near Hal & Berni Hanson Regional Park, The Barn at Brambleton, Brambleton Town Center, Brambleton Regional Golf Course, RT 50, Loudoun County Parkway, the Dulles Toll Road, and the Ashburn Metro Station, this townhome truly has it all!
Location
State VA
County Loudoun
Zoning PDH4
Rooms
Other Rooms Dining Room, Primary Bedroom, Bedroom 2, Bedroom 3, Kitchen, Game Room, Foyer, Great Room, Laundry
Interior
Interior Features Family Room Off Kitchen, Kitchen - Island, Combination Kitchen/Dining, Combination Kitchen/Living, Upgraded Countertops, Wood Floors, Primary Bath(s), Floor Plan - Open
Hot Water Natural Gas
Heating Forced Air, Programmable Thermostat
Cooling Central A/C, Programmable Thermostat
Equipment Dishwasher, Disposal, Icemaker, Microwave, Refrigerator, Cooktop, Oven - Wall, Washer, Dryer
Fireplace N
Window Features Double Pane
Appliance Dishwasher, Disposal, Icemaker, Microwave, Refrigerator, Cooktop, Oven - Wall, Washer, Dryer
Heat Source Natural Gas
Exterior
Parking Features Garage Door Opener, Garage - Front Entry
Garage Spaces 2.0
Utilities Available Cable TV Available, Under Ground
Amenities Available Pool - Outdoor, Tot Lots/Playground, Jog/Walk Path, Common Grounds, Party Room, Basketball Courts, Bike Trail, Community Center, Recreational Center, Tennis Courts
Water Access N
Roof Type Asphalt
Accessibility None
Attached Garage 2
Total Parking Spaces 2
Garage Y
Building
Lot Description PUD, Landscaping
Story 3
Foundation Brick/Mortar
Sewer Public Sewer
Water Public
Architectural Style Other
Level or Stories 3
Additional Building Above Grade, Below Grade
Structure Type Dry Wall,9'+ Ceilings,Tray Ceilings
New Construction N
Schools
School District Loudoun County Public Schools
Others
HOA Fee Include Pool(s),Snow Removal,Trash,Management,Lawn Maintenance,Cable TV,Recreation Facility
Senior Community No
Tax ID 202400517000
Ownership Fee Simple
SqFt Source Assessor
Special Listing Condition Standard
Virtual Tour https://homevisit.view.property/public/vtour/display/2303013?a=1&pws=1&nodesign=1

GET MORE INFORMATION
- Homes For Sale in Columbia, MD
- Homes For Sale in Baltimore, MD
- Homes For Sale in Bowie, MD
- Homes For Sale in Upper Marlboro, MD
- Homes For Sale in Brandywine, MD
- Homes For Sale in Lanham, MD
- Homes For Sale in Washington, DC
- Homes For Sale in Accokeek, MD
- Homes For Sale in Brentwood, MD
- Homes For Sale in Capitol Heights, MD
- Homes For Sale in Hyattsville, MD
- Homes For Sale in District Heights, MD
- Homes For Sale in Greenbelt, MD
- Homes For Sale in Waldorf, MD
- Homes For Sale in White Plains, MD
- Homes For Sale in Suitland, MD
- Homes For Sale in Crofton, MD
- Homes For Sale in Oxon Hill, MD
- Homes For Sale in Fort Washington, MD
- Homes For Sale in Temple Hills, MD
- Homes For Sale in Clinton, MD
- Homes For Sale in Bryans Road, MD
- Homes For Sale in Glenn Dale, MD




