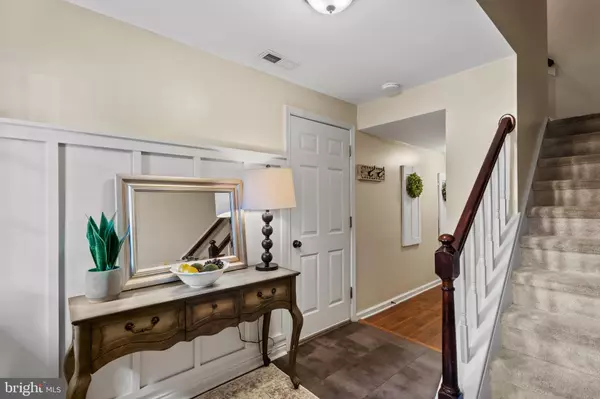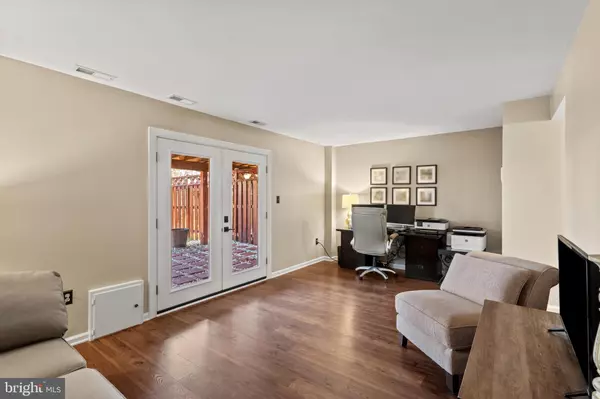8024 HOLLOW REED CT Frederick, MD 21701
3 Beds
3 Baths
2,048 SqFt
UPDATED:
01/20/2025 04:07 AM
Key Details
Property Type Townhouse
Sub Type Interior Row/Townhouse
Listing Status Active
Purchase Type For Sale
Square Footage 2,048 sqft
Price per Sqft $200
Subdivision Waterside
MLS Listing ID MDFR2058022
Style Colonial
Bedrooms 3
Full Baths 2
Half Baths 1
HOA Fees $363/qua
HOA Y/N Y
Abv Grd Liv Area 2,048
Originating Board BRIGHT
Year Built 1986
Annual Tax Amount $2,582
Tax Year 2017
Lot Size 1,800 Sqft
Acres 0.04
Property Description
Water heater 2013
Hvac 2012/2013
Dishwasher 2023
Microwave 2019
Stove & Refrigerator-Older unknown but functional
Entire Roof Replaced Nov 2021
Majority of Deck Flooring &Painted 7/2024
All Deck Beams replaced 2020
Upstairs carpet and padding replaced spring 2022
Location
State MD
County Frederick
Zoning RESIDENTIAL
Rooms
Other Rooms Living Room, Dining Room, Primary Bedroom, Bedroom 2, Bedroom 3, Kitchen, Family Room, Foyer, Laundry
Basement Front Entrance, Rear Entrance, Walkout Level, Fully Finished, Improved, Heated
Interior
Interior Features Attic, Kitchen - Table Space, Breakfast Area, Dining Area, Primary Bath(s), Window Treatments, Floor Plan - Open
Hot Water Electric
Heating Heat Pump(s)
Cooling Heat Pump(s)
Equipment Dishwasher, Microwave, Refrigerator, Stove, Dryer, Washer
Furnishings No
Fireplace N
Appliance Dishwasher, Microwave, Refrigerator, Stove, Dryer, Washer
Heat Source Electric
Laundry Lower Floor
Exterior
Parking Features Garage - Front Entry
Garage Spaces 2.0
Amenities Available Baseball Field, Common Grounds, Jog/Walk Path, Swimming Pool, Pool - Outdoor, Tennis Courts, Tot Lots/Playground
Water Access N
Accessibility None
Attached Garage 1
Total Parking Spaces 2
Garage Y
Building
Story 3
Foundation Permanent
Sewer Public Sewer
Water Public
Architectural Style Colonial
Level or Stories 3
Additional Building Above Grade, Below Grade
New Construction N
Schools
Elementary Schools Walkersville
Middle Schools Walkersville
School District Frederick County Public Schools
Others
Pets Allowed Y
HOA Fee Include Trash,Road Maintenance,Snow Removal
Senior Community No
Tax ID 1128554648
Ownership Fee Simple
SqFt Source Assessor
Acceptable Financing Cash, Contract, Conventional, FHA, FHVA, VA
Horse Property N
Listing Terms Cash, Contract, Conventional, FHA, FHVA, VA
Financing Cash,Contract,Conventional,FHA,FHVA,VA
Special Listing Condition Standard
Pets Allowed Cats OK, Dogs OK

GET MORE INFORMATION
- Homes For Sale in Columbia, MD
- Homes For Sale in Baltimore, MD
- Homes For Sale in Bowie, MD
- Homes For Sale in Upper Marlboro, MD
- Homes For Sale in Brandywine, MD
- Homes For Sale in Lanham, MD
- Homes For Sale in Washington, DC
- Homes For Sale in Accokeek, MD
- Homes For Sale in Brentwood, MD
- Homes For Sale in Capitol Heights, MD
- Homes For Sale in Hyattsville, MD
- Homes For Sale in District Heights, MD
- Homes For Sale in Greenbelt, MD
- Homes For Sale in Waldorf, MD
- Homes For Sale in White Plains, MD
- Homes For Sale in Suitland, MD
- Homes For Sale in Crofton, MD
- Homes For Sale in Oxon Hill, MD
- Homes For Sale in Fort Washington, MD
- Homes For Sale in Temple Hills, MD
- Homes For Sale in Clinton, MD
- Homes For Sale in Bryans Road, MD
- Homes For Sale in Glenn Dale, MD




