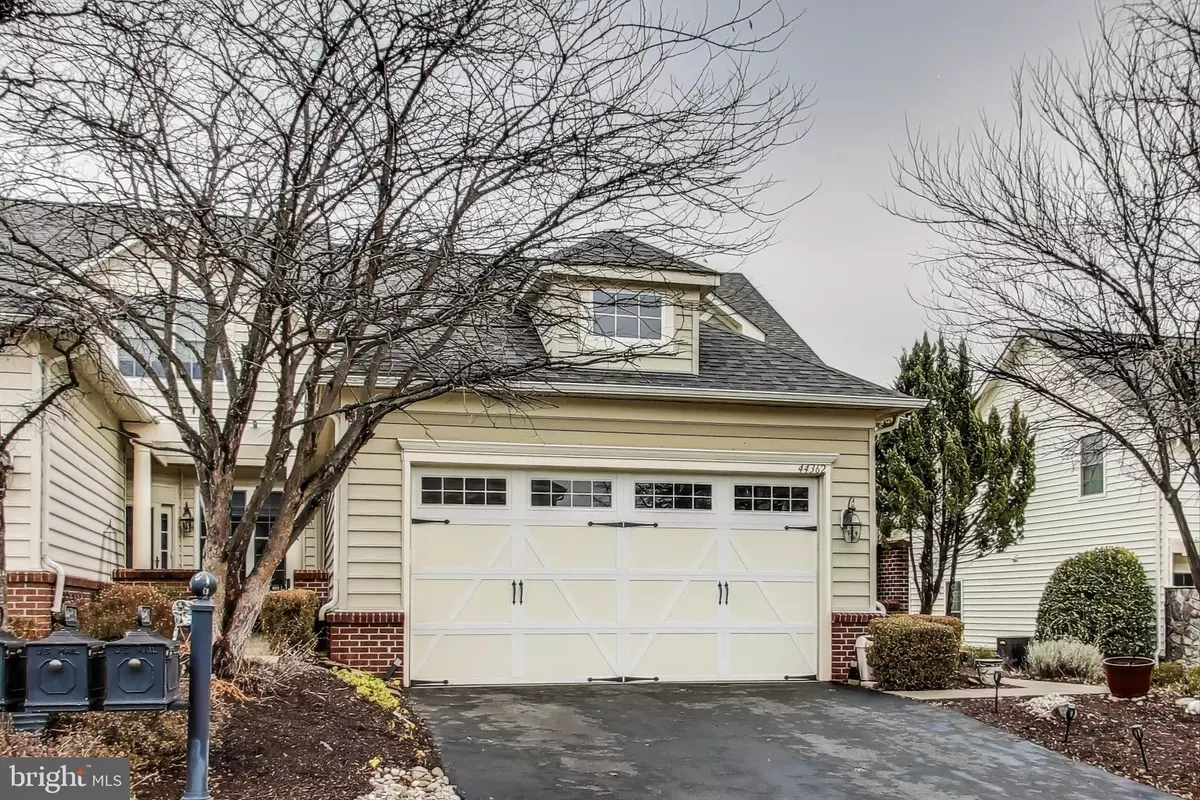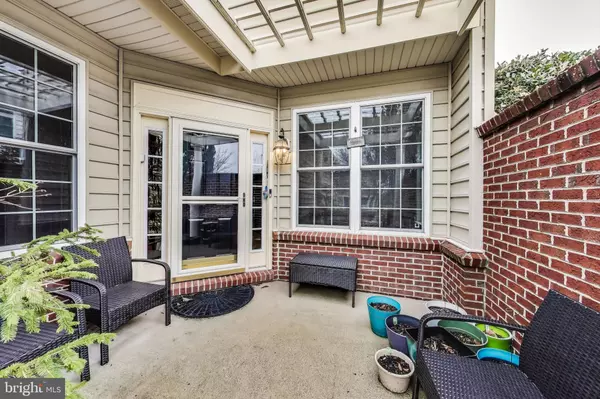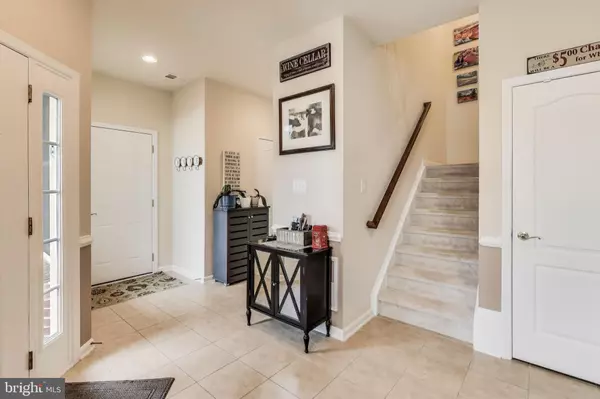44362 MALTESE FALCON SQ Ashburn, VA 20147
3 Beds
3 Baths
2,255 SqFt
OPEN HOUSE
Sat Feb 15, 1:00pm - 3:00pm
UPDATED:
02/11/2025 06:12 PM
Key Details
Property Type Townhouse
Sub Type End of Row/Townhouse
Listing Status Active
Purchase Type For Sale
Square Footage 2,255 sqft
Price per Sqft $323
Subdivision Potomac Green
MLS Listing ID VALO2087042
Style Villa
Bedrooms 3
Full Baths 2
Half Baths 1
HOA Fees $309/mo
HOA Y/N Y
Abv Grd Liv Area 2,255
Originating Board BRIGHT
Year Built 2009
Annual Tax Amount $5,613
Tax Year 2024
Lot Size 4,356 Sqft
Acres 0.1
Property Sub-Type End of Row/Townhouse
Property Description
Welcome to Loudoun County's premier active adult community, where this stunning Regency II model is waiting to be your dream home. Impeccably maintained and move-in ready, this home combines elegant design with modern convenience.
Step inside and feel right at home in the open floor plan. The formal dining room flows seamlessly into a gourmet kitchen boasting quartz countertops, subway tile backsplash, and high-end black stainless-steel appliances. A breakfast bar connects the kitchen to the inviting family room, which features a vaulted ceiling, a stylish corner gas fireplace, and custom shutters framing the French doors that lead to your private patio. Beautiful landscaping surrounds extra large and totally private yard.
Enjoy effortless main-level living with a spacious primary suite, complete with a tray ceiling, custom organized system in walk-in closet, and a luxurious en-suite bath., shower with built-in bench. Upstairs, the open loft area is perfect for a home office or relaxation space, with two additional bedrooms and a full bath just steps away.
This home is truly move-in ready, featuring fresh designer paint, wood floors, ceramic tile, custom easy-touch blinds, and countless thoughtful upgrades. Keyless entry.bidet in primary bathroom, ALL NEW HVAC ,NEW Samsung dishwasher, new kitchen counters all these in 2024 with sink,faucet and garbage disposal
Don't miss your chance to live in this vibrant, amenity-rich community—schedule your tour today!
Location
State VA
County Loudoun
Zoning RESIDENTIAL
Direction Northeast
Rooms
Other Rooms Dining Room, Kitchen, Family Room, Bedroom 1, Loft, Bathroom 1, Bathroom 2, Bathroom 3, Half Bath
Main Level Bedrooms 1
Interior
Interior Features Attic/House Fan
Hot Water Natural Gas
Heating Forced Air
Cooling Central A/C
Fireplaces Number 1
Fireplaces Type Corner
Equipment Built-In Range, Dishwasher, Disposal, Dryer, ENERGY STAR Dishwasher, Icemaker, Refrigerator, Washer, Water Heater
Fireplace Y
Appliance Built-In Range, Dishwasher, Disposal, Dryer, ENERGY STAR Dishwasher, Icemaker, Refrigerator, Washer, Water Heater
Heat Source Natural Gas
Laundry Main Floor
Exterior
Parking Features Garage Door Opener
Garage Spaces 2.0
Water Access N
Accessibility None
Attached Garage 2
Total Parking Spaces 2
Garage Y
Building
Story 2
Foundation Block
Sewer Public Sewer
Water Public
Architectural Style Villa
Level or Stories 2
Additional Building Above Grade, Below Grade
New Construction N
Schools
School District Loudoun County Public Schools
Others
Pets Allowed Y
Senior Community Yes
Age Restriction 55
Tax ID 058363096000
Ownership Fee Simple
SqFt Source Estimated
Acceptable Financing Conventional, FHA, VA
Listing Terms Conventional, FHA, VA
Financing Conventional,FHA,VA
Special Listing Condition Standard
Pets Allowed No Pet Restrictions

GET MORE INFORMATION
- Homes For Sale in Columbia, MD
- Homes For Sale in Baltimore, MD
- Homes For Sale in Bowie, MD
- Homes For Sale in Upper Marlboro, MD
- Homes For Sale in Brandywine, MD
- Homes For Sale in Lanham, MD
- Homes For Sale in Washington, DC
- Homes For Sale in Accokeek, MD
- Homes For Sale in Brentwood, MD
- Homes For Sale in Capitol Heights, MD
- Homes For Sale in Hyattsville, MD
- Homes For Sale in District Heights, MD
- Homes For Sale in Greenbelt, MD
- Homes For Sale in Waldorf, MD
- Homes For Sale in White Plains, MD
- Homes For Sale in Suitland, MD
- Homes For Sale in Crofton, MD
- Homes For Sale in Oxon Hill, MD
- Homes For Sale in Fort Washington, MD
- Homes For Sale in Temple Hills, MD
- Homes For Sale in Clinton, MD
- Homes For Sale in Bryans Road, MD
- Homes For Sale in Glenn Dale, MD




