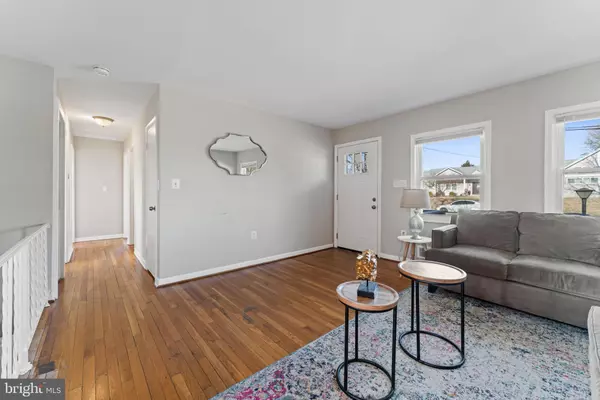8903 ARDWICK ARDMORE RD Upper Marlboro, MD 20774
5 Beds
2 Baths
1,872 SqFt
UPDATED:
01/31/2025 10:29 PM
Key Details
Property Type Single Family Home
Sub Type Detached
Listing Status Active
Purchase Type For Rent
Square Footage 1,872 sqft
Subdivision Crandall Woods
MLS Listing ID MDPG2139860
Style Raised Ranch/Rambler,Ranch/Rambler
Bedrooms 5
Full Baths 2
HOA Y/N N
Abv Grd Liv Area 1,872
Originating Board BRIGHT
Year Built 1964
Lot Size 6,648 Sqft
Acres 0.15
Property Description
The lower level features a spacious rec room, which is perfect for entertaining. There are two additional bedrooms, including the owner's suite. Bonus room – use it as a 6th bedroom, home office, workout space, or guest room and a full bathroom. This home has been recently renovated and offers everything you need! Everyone over 18 must apply.
✔ Section 8 friendly
✔ Easy online application via RentSpree
✔ Simple scheduling with ShowingTime
📞 Contact the listing agent for questions or to schedule a tour today!
Location
State MD
County Prince Georges
Zoning RSF65
Rooms
Basement Daylight, Full
Main Level Bedrooms 3
Interior
Hot Water Natural Gas
Heating Central
Cooling Central A/C
Flooring Engineered Wood, Ceramic Tile
Equipment Built-In Microwave, Dishwasher, Disposal, Dryer, Exhaust Fan, Washer, Stainless Steel Appliances
Furnishings No
Fireplace N
Appliance Built-In Microwave, Dishwasher, Disposal, Dryer, Exhaust Fan, Washer, Stainless Steel Appliances
Heat Source Natural Gas
Laundry Main Floor
Exterior
Garage Spaces 1.0
Water Access N
Accessibility None
Total Parking Spaces 1
Garage N
Building
Story 2
Foundation Other
Sewer Public Sewer
Water Public
Architectural Style Raised Ranch/Rambler, Ranch/Rambler
Level or Stories 2
Additional Building Above Grade, Below Grade
Structure Type Dry Wall
New Construction N
Schools
School District Prince George'S County Public Schools
Others
Pets Allowed N
Senior Community No
Tax ID 17202249639
Ownership Other
SqFt Source Assessor
Miscellaneous HOA/Condo Fee,Parking,Snow Removal,Trash Removal,Taxes
Security Features Carbon Monoxide Detector(s)
Horse Property N

GET MORE INFORMATION
- Homes For Sale in Columbia, MD
- Homes For Sale in Baltimore, MD
- Homes For Sale in Bowie, MD
- Homes For Sale in Upper Marlboro, MD
- Homes For Sale in Brandywine, MD
- Homes For Sale in Lanham, MD
- Homes For Sale in Washington, DC
- Homes For Sale in Accokeek, MD
- Homes For Sale in Brentwood, MD
- Homes For Sale in Capitol Heights, MD
- Homes For Sale in Hyattsville, MD
- Homes For Sale in District Heights, MD
- Homes For Sale in Greenbelt, MD
- Homes For Sale in Waldorf, MD
- Homes For Sale in White Plains, MD
- Homes For Sale in Suitland, MD
- Homes For Sale in Crofton, MD
- Homes For Sale in Oxon Hill, MD
- Homes For Sale in Fort Washington, MD
- Homes For Sale in Temple Hills, MD
- Homes For Sale in Clinton, MD
- Homes For Sale in Bryans Road, MD
- Homes For Sale in Glenn Dale, MD




