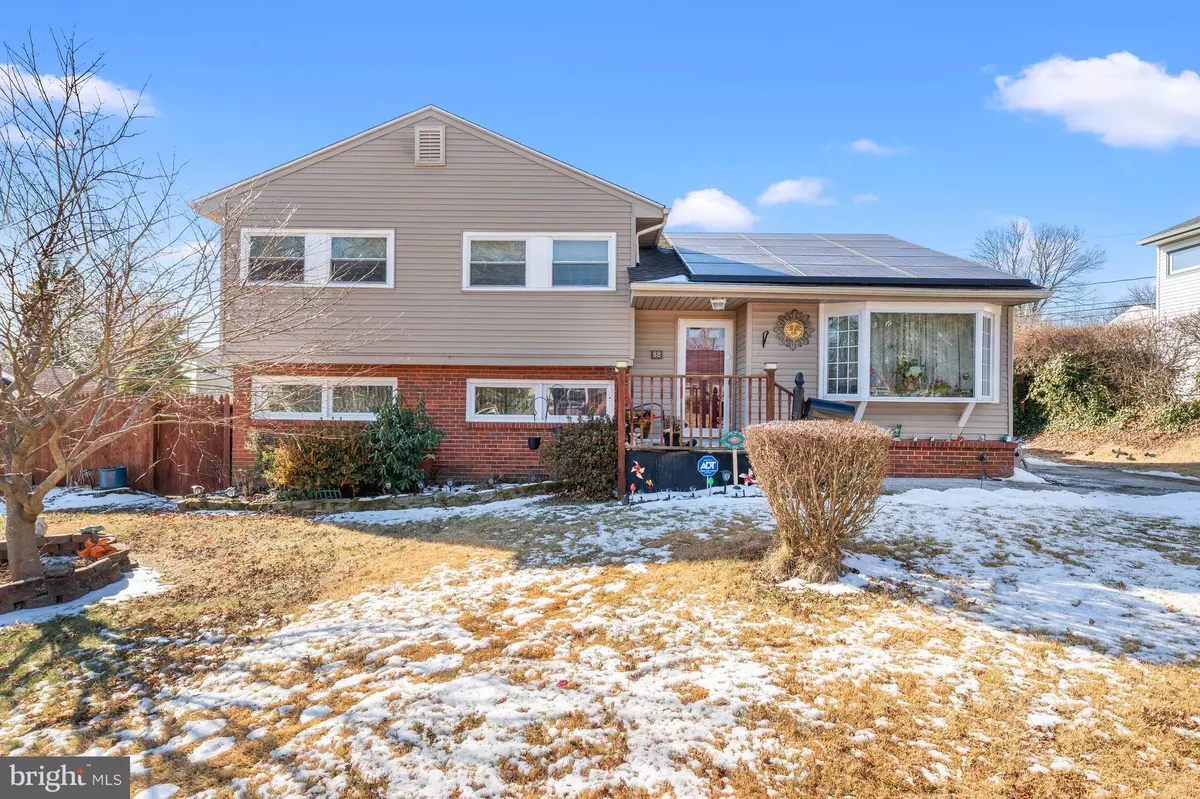88 S AVON DR Claymont, DE 19703
4 Beds
2 Baths
1,775 SqFt
UPDATED:
01/31/2025 03:05 PM
Key Details
Property Type Single Family Home
Sub Type Detached
Listing Status Active
Purchase Type For Sale
Square Footage 1,775 sqft
Price per Sqft $207
Subdivision Ashbourne Hills
MLS Listing ID DENC2075282
Style Split Level
Bedrooms 4
Full Baths 1
Half Baths 1
HOA Y/N N
Abv Grd Liv Area 1,775
Originating Board BRIGHT
Year Built 1955
Annual Tax Amount $2,006
Tax Year 2024
Lot Size 7,841 Sqft
Acres 0.18
Property Description
Downstairs, a more casual living room offers a comfortable retreat ideal for movie nights, a home office, or a play area. With easy access to the backyard, this space extends seamlessly to outdoor living. Outside, the spacious deck overlooks a generous backyard, providing room to unwind or entertain. Conveniently located near a community pool, local amenities, schools, parks, and major transportation routes, this home is ready for its next chapter. Schedule a showing today!
Location
State DE
County New Castle
Area Brandywine (30901)
Zoning NC6.5
Interior
Interior Features Ceiling Fan(s), Kitchen - Eat-In
Hot Water Electric
Cooling Central A/C
Flooring Carpet, Hardwood
Equipment Disposal, Dryer, Oven - Single, Refrigerator, Washer, Water Heater
Fireplace N
Appliance Disposal, Dryer, Oven - Single, Refrigerator, Washer, Water Heater
Heat Source Oil
Laundry Lower Floor
Exterior
Exterior Feature Deck(s)
Garage Spaces 3.0
Fence Fully
Water Access N
Roof Type Pitched,Shingle
Accessibility None
Porch Deck(s)
Total Parking Spaces 3
Garage N
Building
Story 1.5
Foundation Concrete Perimeter
Sewer Public Sewer
Water Public
Architectural Style Split Level
Level or Stories 1.5
Additional Building Above Grade, Below Grade
New Construction N
Schools
School District Brandywine
Others
Senior Community No
Tax ID 06-058.00-232
Ownership Fee Simple
SqFt Source Estimated
Security Features Electric Alarm
Acceptable Financing Cash, Conventional, FHA, VA
Listing Terms Cash, Conventional, FHA, VA
Financing Cash,Conventional,FHA,VA
Special Listing Condition Standard

GET MORE INFORMATION
- Homes For Sale in Columbia, MD
- Homes For Sale in Baltimore, MD
- Homes For Sale in Bowie, MD
- Homes For Sale in Upper Marlboro, MD
- Homes For Sale in Brandywine, MD
- Homes For Sale in Lanham, MD
- Homes For Sale in Washington, DC
- Homes For Sale in Accokeek, MD
- Homes For Sale in Brentwood, MD
- Homes For Sale in Capitol Heights, MD
- Homes For Sale in Hyattsville, MD
- Homes For Sale in District Heights, MD
- Homes For Sale in Greenbelt, MD
- Homes For Sale in Waldorf, MD
- Homes For Sale in White Plains, MD
- Homes For Sale in Suitland, MD
- Homes For Sale in Crofton, MD
- Homes For Sale in Oxon Hill, MD
- Homes For Sale in Fort Washington, MD
- Homes For Sale in Temple Hills, MD
- Homes For Sale in Clinton, MD
- Homes For Sale in Bryans Road, MD
- Homes For Sale in Glenn Dale, MD




