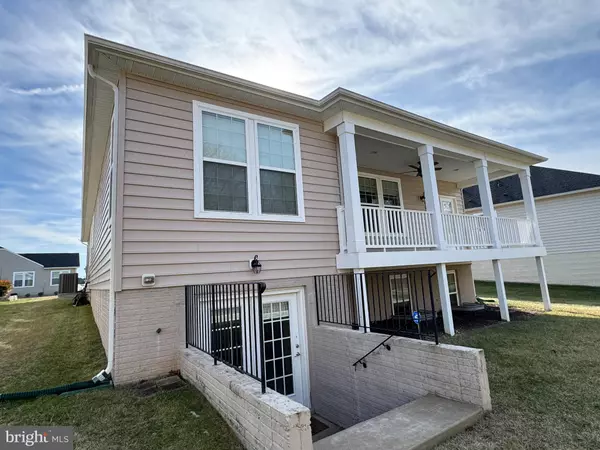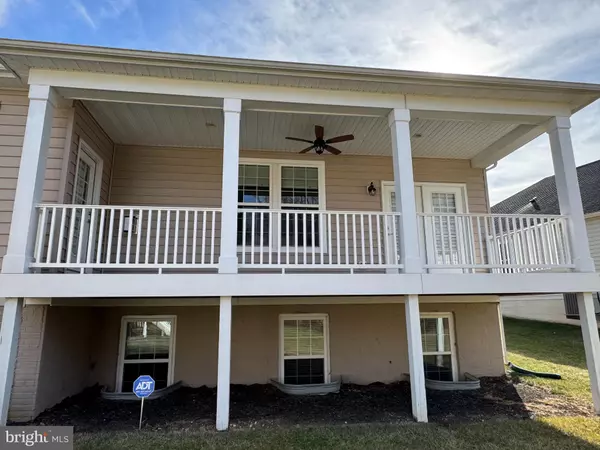5926 S MILLS MANOR CT Fredericksburg, VA 22407
4 Beds
3 Baths
3,086 SqFt
UPDATED:
02/01/2025 11:55 AM
Key Details
Property Type Single Family Home
Sub Type Detached
Listing Status Coming Soon
Purchase Type For Sale
Square Footage 3,086 sqft
Price per Sqft $199
Subdivision Virginia Heritage At Lee'S Park
MLS Listing ID VASP2030342
Style Ranch/Rambler
Bedrooms 4
Full Baths 3
HOA Fees $280/mo
HOA Y/N Y
Abv Grd Liv Area 1,794
Originating Board BRIGHT
Year Built 2017
Annual Tax Amount $3,657
Tax Year 2024
Lot Size 7,875 Sqft
Acres 0.18
Property Description
The immaculate main level is perfect for entertaining and family gatherings, with an open floor plan where the well-appointed kitchen overlooks the living and dining areas. The kitchen has stainless steel appliances and plenty of granite counter space including a raised bar area. There is also ample cabinetry and a pantry. Just past the dining area is a covered back porch, complete with a ceiling fan, perfect for enjoying your morning coffee or a glass of wine in the evening as you look out over your backyard and its peaceful wooded view. The spacious primary bedroom has walk-in closet and luxurious ensuite bathroom. Details abound in this lovely home with tray ceilings in the primary suite, the living room, the foyer, and the dining area! The 2-car garage features a great storage area too.
Downstairs, you will find an expansive light-filled recreation room with kitchenette, which includes a sink, refrigerator, microwave, and more cabinetry. There is also an additional bedroom and full bath, and a walkout to the backyard, which backs to woods.
The Virginia Heritage community is widely known for its many amenities including a clubhouse, fitness center, pool, walking trails, and more. The HOA fee also covers trash removal and high-speed FIOS internet.
The location can't be beat. It is close to shopping, dining, healthcare, and commuter options.
This home has been meticulously maintained, and you will be proud to call it your own. So, don't wait -- schedule your showing today!
Location
State VA
County Spotsylvania
Zoning P2*
Rooms
Basement Fully Finished
Main Level Bedrooms 3
Interior
Interior Features Breakfast Area, Crown Moldings, Dining Area, Entry Level Bedroom, Family Room Off Kitchen, Floor Plan - Open, Ceiling Fan(s), Kitchen - Gourmet, Pantry, Primary Bath(s), Recessed Lighting, Upgraded Countertops
Hot Water Electric
Cooling Ceiling Fan(s), Central A/C
Fireplaces Number 1
Fireplaces Type Gas/Propane
Equipment Built-In Microwave, Cooktop, Dishwasher, Disposal, Oven - Wall, Refrigerator, Stainless Steel Appliances, Washer/Dryer Hookups Only, Water Dispenser, Water Heater
Fireplace Y
Appliance Built-In Microwave, Cooktop, Dishwasher, Disposal, Oven - Wall, Refrigerator, Stainless Steel Appliances, Washer/Dryer Hookups Only, Water Dispenser, Water Heater
Heat Source Natural Gas
Laundry Main Floor, Washer In Unit, Dryer In Unit
Exterior
Exterior Feature Deck(s)
Parking Features Garage - Front Entry, Garage Door Opener
Garage Spaces 2.0
Amenities Available Billiard Room, Club House, Common Grounds, Dining Rooms, Exercise Room, Fitness Center, Game Room, Jog/Walk Path, Library, Meeting Room, Pool - Indoor, Pool - Outdoor, Recreational Center, Retirement Community, Sauna, Tennis Courts
Water Access N
Roof Type Architectural Shingle
Accessibility None
Porch Deck(s)
Attached Garage 2
Total Parking Spaces 2
Garage Y
Building
Lot Description Backs to Trees
Story 2
Foundation Other
Sewer Public Sewer
Water Public
Architectural Style Ranch/Rambler
Level or Stories 2
Additional Building Above Grade, Below Grade
Structure Type Tray Ceilings
New Construction N
Schools
School District Spotsylvania County Public Schools
Others
HOA Fee Include Common Area Maintenance,High Speed Internet,Road Maintenance,Security Gate,Snow Removal,Trash
Senior Community Yes
Age Restriction 55
Tax ID 35M25-208-
Ownership Fee Simple
SqFt Source Assessor
Special Listing Condition Standard

GET MORE INFORMATION
- Homes For Sale in Columbia, MD
- Homes For Sale in Baltimore, MD
- Homes For Sale in Bowie, MD
- Homes For Sale in Upper Marlboro, MD
- Homes For Sale in Brandywine, MD
- Homes For Sale in Lanham, MD
- Homes For Sale in Washington, DC
- Homes For Sale in Accokeek, MD
- Homes For Sale in Brentwood, MD
- Homes For Sale in Capitol Heights, MD
- Homes For Sale in Hyattsville, MD
- Homes For Sale in District Heights, MD
- Homes For Sale in Greenbelt, MD
- Homes For Sale in Waldorf, MD
- Homes For Sale in White Plains, MD
- Homes For Sale in Suitland, MD
- Homes For Sale in Crofton, MD
- Homes For Sale in Oxon Hill, MD
- Homes For Sale in Fort Washington, MD
- Homes For Sale in Temple Hills, MD
- Homes For Sale in Clinton, MD
- Homes For Sale in Bryans Road, MD
- Homes For Sale in Glenn Dale, MD



