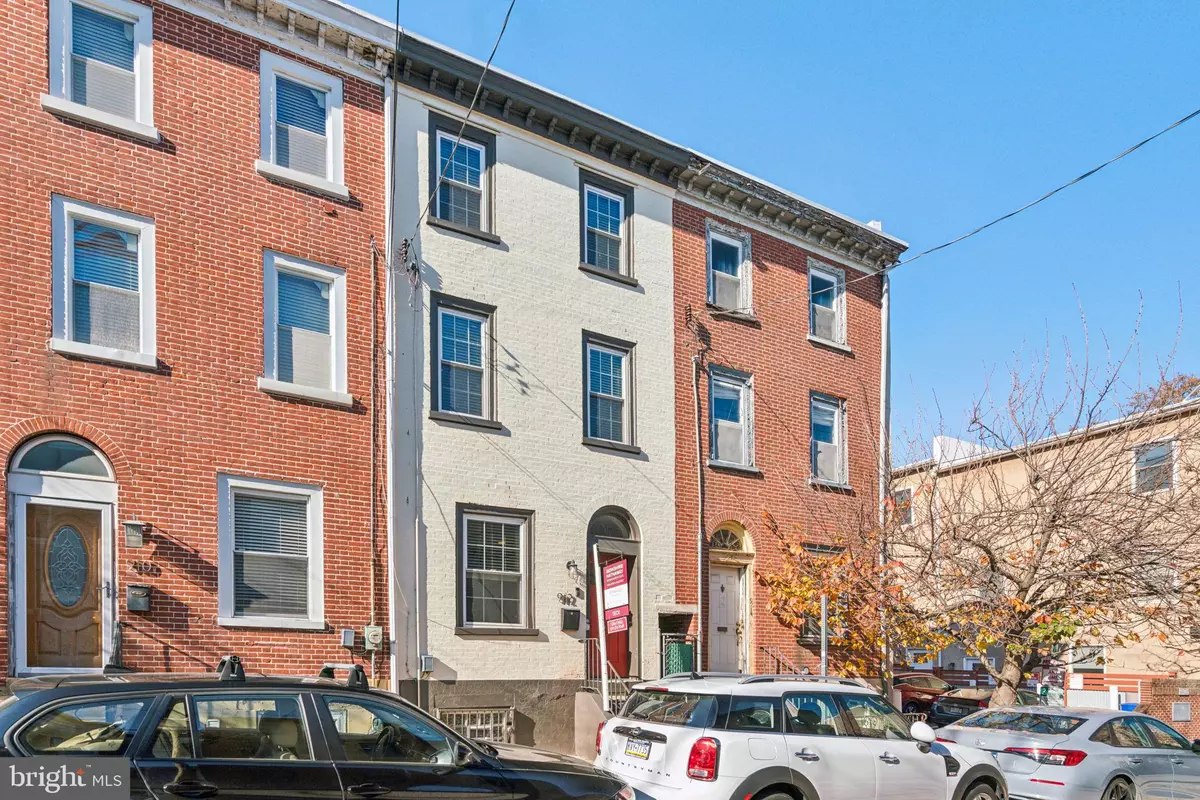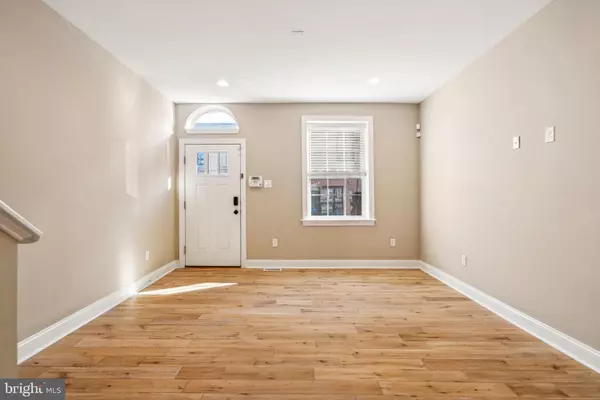912 N AMERICAN ST Philadelphia, PA 19123
3 Beds
2 Baths
2,200 SqFt
UPDATED:
02/08/2025 12:04 PM
Key Details
Property Type Townhouse
Sub Type Interior Row/Townhouse
Listing Status Active
Purchase Type For Sale
Square Footage 2,200 sqft
Price per Sqft $275
Subdivision Northern Liberties
MLS Listing ID PAPH2437828
Style Straight Thru
Bedrooms 3
Full Baths 2
HOA Y/N N
Abv Grd Liv Area 1,800
Originating Board BRIGHT
Year Built 1920
Annual Tax Amount $5,895
Tax Year 2025
Lot Size 756 Sqft
Acres 0.02
Lot Dimensions 14.00 x 52.00
Property Description
Key Features:
Chef's Kitchen: The first level features a stunning chef's kitchen equipped with sleek appliances, ample counter space, and custom cabinetry, ideal for culinary enthusiasts and entertaining guests.
Open Concept Living: Enjoy seamless flow between the kitchen and the spacious living room, creating an inviting space for relaxation and social gatherings with a plethora of natural lighting.
Private Outdoor Spaces: Step outside to the back patio on the first floor, perfect for al fresco dining or unwinding after a long day. Additionally, a sunny balcony off the master suite on the third floor offers a tranquil escape.
Luxurious Primary Suite: Ascend to the third floor to discover the spacious master suite, complete with a private balcony, perfect for enjoying morning coffee or soaking in the afternoon sun.
Prime Location: Situated just steps from Liberty Lands Park, residents can enjoy outdoor recreation and community events. Explore a diverse array of dining options nearby, including popular restaurants like North Third, Honey's Sit 'n Eat, and Cafe La Maude. Easy access to Center City, I95 and 676.
Convenient Access: With a walk score of 94 and a transit score of 70, commuting is a breeze, with quick access to Center City, Interstate 95, and Route 676.
Con
This townhouse offers a unique opportunity to experience urban living at its finest in one of Philadelphia's most vibrant neighborhoods.
Location
State PA
County Philadelphia
Area 19123 (19123)
Zoning RSA5
Rooms
Basement Partially Finished
Main Level Bedrooms 3
Interior
Hot Water Natural Gas
Heating Forced Air
Cooling Central A/C
Inclusions Washer/Dryer
Fireplace N
Heat Source Natural Gas
Exterior
Water Access N
Accessibility None
Garage N
Building
Story 3
Foundation Slab
Sewer Public Sewer
Water Public
Architectural Style Straight Thru
Level or Stories 3
Additional Building Above Grade, Below Grade
New Construction N
Schools
School District The School District Of Philadelphia
Others
Pets Allowed Y
Senior Community No
Tax ID 057064400
Ownership Fee Simple
SqFt Source Estimated
Acceptable Financing Cash, Conventional, FHA, Negotiable
Listing Terms Cash, Conventional, FHA, Negotiable
Financing Cash,Conventional,FHA,Negotiable
Special Listing Condition Standard
Pets Allowed No Pet Restrictions
Virtual Tour https://powelton-digital-media-group.aryeo.com/sites/jnbxvae/unbranded

GET MORE INFORMATION
- Homes For Sale in Columbia, MD
- Homes For Sale in Baltimore, MD
- Homes For Sale in Bowie, MD
- Homes For Sale in Upper Marlboro, MD
- Homes For Sale in Brandywine, MD
- Homes For Sale in Lanham, MD
- Homes For Sale in Washington, DC
- Homes For Sale in Accokeek, MD
- Homes For Sale in Brentwood, MD
- Homes For Sale in Capitol Heights, MD
- Homes For Sale in Hyattsville, MD
- Homes For Sale in District Heights, MD
- Homes For Sale in Greenbelt, MD
- Homes For Sale in Waldorf, MD
- Homes For Sale in White Plains, MD
- Homes For Sale in Suitland, MD
- Homes For Sale in Crofton, MD
- Homes For Sale in Oxon Hill, MD
- Homes For Sale in Fort Washington, MD
- Homes For Sale in Temple Hills, MD
- Homes For Sale in Clinton, MD
- Homes For Sale in Bryans Road, MD
- Homes For Sale in Glenn Dale, MD




