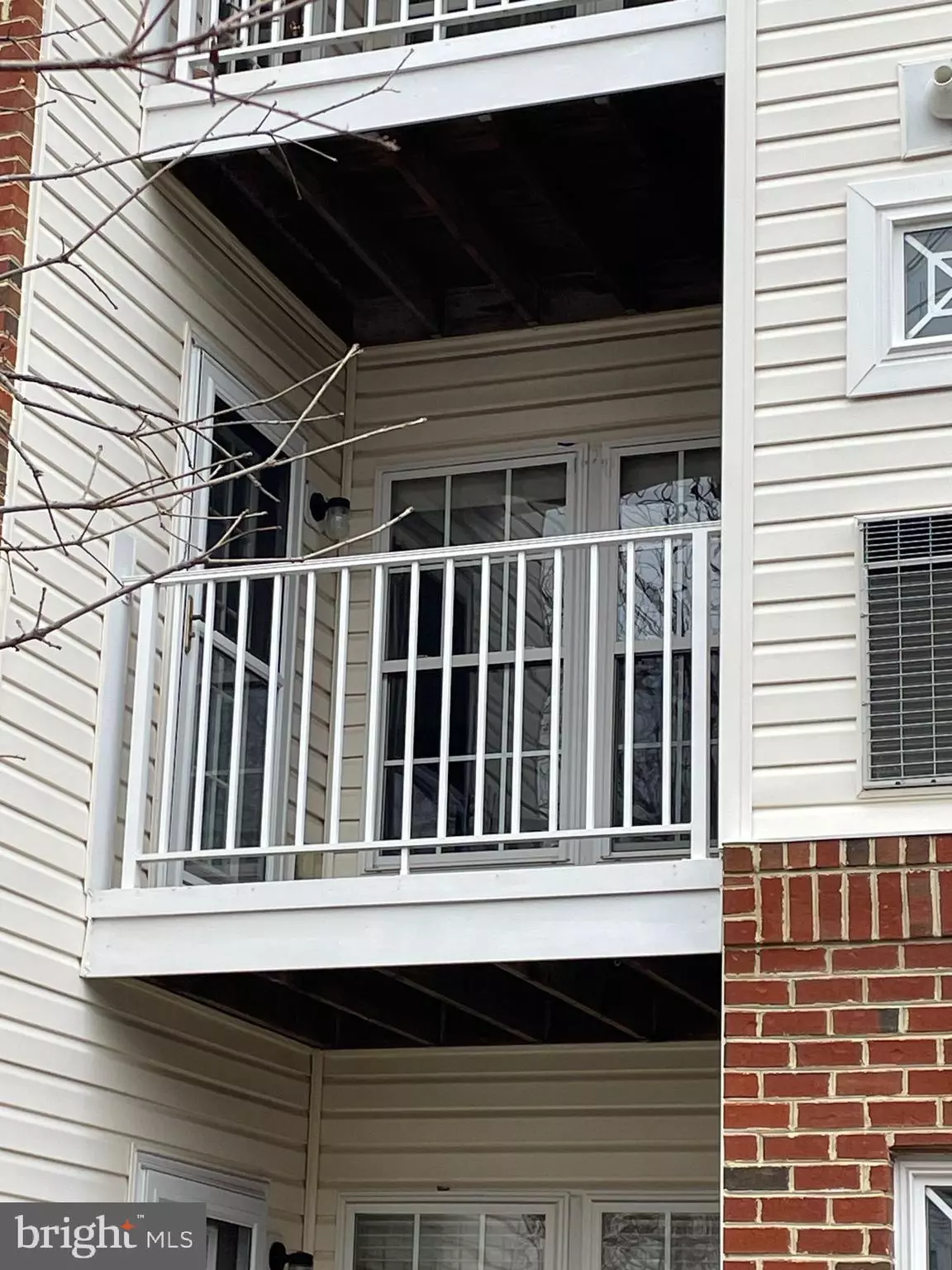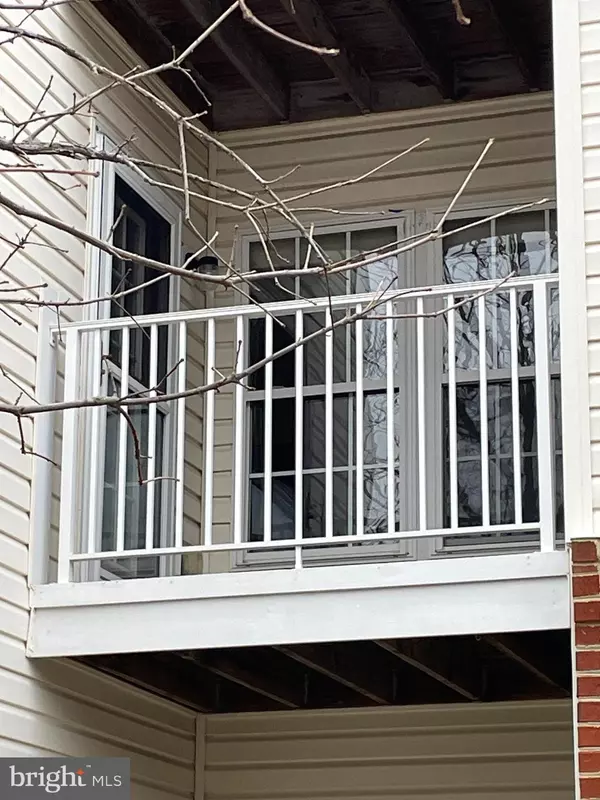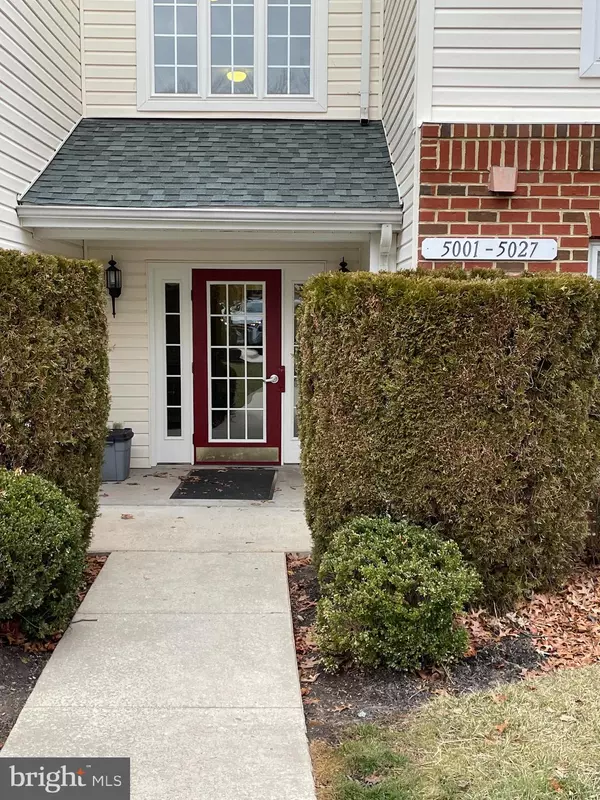5017 MARCHWOOD CT #5H Perry Hall, MD 21128
2 Beds
2 Baths
1,125 SqFt
UPDATED:
02/08/2025 11:36 PM
Key Details
Property Type Condo
Sub Type Condo/Co-op
Listing Status Active
Purchase Type For Sale
Square Footage 1,125 sqft
Price per Sqft $213
Subdivision Silver Lake
MLS Listing ID MDBC2117898
Style Contemporary
Bedrooms 2
Full Baths 2
Condo Fees $300/mo
HOA Y/N Y
Abv Grd Liv Area 1,125
Originating Board BRIGHT
Year Built 2004
Annual Tax Amount $2,161
Tax Year 2024
Property Description
Location
State MD
County Baltimore
Zoning RESIDENTIAL
Rooms
Other Rooms Living Room, Dining Room, Primary Bedroom, Bedroom 2, Kitchen
Main Level Bedrooms 2
Interior
Interior Features Combination Dining/Living, Floor Plan - Traditional
Hot Water Natural Gas
Heating Heat Pump(s)
Cooling Central A/C
Inclusions All Appliances and ceiling fans.
Equipment Dryer, Oven/Range - Electric, Refrigerator, Washer, Built-In Microwave, Dishwasher
Fireplace N
Appliance Dryer, Oven/Range - Electric, Refrigerator, Washer, Built-In Microwave, Dishwasher
Heat Source Electric, Natural Gas
Laundry Dryer In Unit, Washer In Unit
Exterior
Parking On Site 1
Amenities Available Elevator, Other
Water Access N
Roof Type Architectural Shingle
Accessibility 36\"+ wide Halls, Elevator
Garage N
Building
Story 3
Unit Features Garden 1 - 4 Floors
Sewer Public Sewer
Water Public
Architectural Style Contemporary
Level or Stories 3
Additional Building Above Grade, Below Grade
New Construction N
Schools
School District Baltimore County Public Schools
Others
Pets Allowed Y
HOA Fee Include Other,Common Area Maintenance,Ext Bldg Maint,Insurance,Lawn Care Front,Lawn Care Rear,Lawn Care Side,Lawn Maintenance,Reserve Funds,Road Maintenance,Snow Removal,Trash,Water
Senior Community No
Tax ID 04112400005337
Ownership Condominium
Security Features Fire Detection System,Intercom,Main Entrance Lock,Smoke Detector,Sprinkler System - Indoor
Acceptable Financing Cash, Contract, Conventional, FHA
Horse Property N
Listing Terms Cash, Contract, Conventional, FHA
Financing Cash,Contract,Conventional,FHA
Special Listing Condition Standard
Pets Allowed Size/Weight Restriction, Cats OK, Dogs OK

GET MORE INFORMATION
- Homes For Sale in Columbia, MD
- Homes For Sale in Baltimore, MD
- Homes For Sale in Bowie, MD
- Homes For Sale in Upper Marlboro, MD
- Homes For Sale in Brandywine, MD
- Homes For Sale in Lanham, MD
- Homes For Sale in Washington, DC
- Homes For Sale in Accokeek, MD
- Homes For Sale in Brentwood, MD
- Homes For Sale in Capitol Heights, MD
- Homes For Sale in Hyattsville, MD
- Homes For Sale in District Heights, MD
- Homes For Sale in Greenbelt, MD
- Homes For Sale in Waldorf, MD
- Homes For Sale in White Plains, MD
- Homes For Sale in Suitland, MD
- Homes For Sale in Crofton, MD
- Homes For Sale in Oxon Hill, MD
- Homes For Sale in Fort Washington, MD
- Homes For Sale in Temple Hills, MD
- Homes For Sale in Clinton, MD
- Homes For Sale in Bryans Road, MD
- Homes For Sale in Glenn Dale, MD




