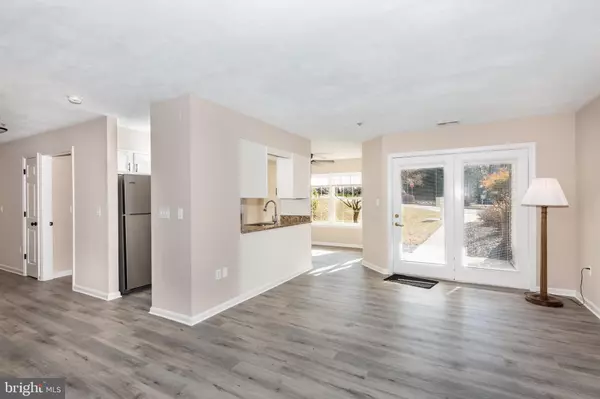3820 SUNNYFIELD CT #1D Hampstead, MD 21074
2 Beds
2 Baths
UPDATED:
02/13/2025 03:48 PM
Key Details
Property Type Condo
Sub Type Condo/Co-op
Listing Status Active
Purchase Type For Sale
Subdivision Brandywine Station
MLS Listing ID MDCR2025146
Style Other
Bedrooms 2
Full Baths 1
Half Baths 1
Condo Fees $375/mo
HOA Y/N N
Originating Board BRIGHT
Year Built 1993
Annual Tax Amount $2,355
Tax Year 2024
Property Sub-Type Condo/Co-op
Property Description
The updated kitchen features brand-new appliances (2025) and flows seamlessly into the living and breakfast areas. With two bedrooms and one and a half baths, this condo is completely move-in ready. Plus, enjoy the convenience of a first-floor location with a private entrance and patio—no stairs to worry about!
Additional updates include a brand-new hot water heater (2025) and a newer HVAC system installed in July 2020. Condo fees include your water, sewer, snow removal, trash, exterior maintenance, master insurance policy plan. Convenient parking is just steps from your entrance, with plenty of space for guests as well. Don't miss the chance to tour this charming and comfortable home!
Location
State MD
County Carroll
Zoning R-750
Rooms
Other Rooms Dining Room, Primary Bedroom, Bedroom 2, Kitchen, Family Room
Main Level Bedrooms 2
Interior
Interior Features Breakfast Area, Ceiling Fan(s), Combination Dining/Living, Entry Level Bedroom, Floor Plan - Traditional, Kitchen - Table Space, Walk-in Closet(s)
Hot Water Electric
Heating Heat Pump(s)
Cooling Heat Pump(s), Central A/C, Ceiling Fan(s)
Equipment Dishwasher, Dryer, Oven/Range - Electric, Refrigerator, Washer
Fireplace N
Appliance Dishwasher, Dryer, Oven/Range - Electric, Refrigerator, Washer
Heat Source Electric
Laundry Washer In Unit, Dryer In Unit
Exterior
Parking On Site 1
Water Access N
Accessibility Level Entry - Main
Garage N
Building
Story 1
Unit Features Garden 1 - 4 Floors
Sewer Public Sewer
Water Public
Architectural Style Other
Level or Stories 1
Additional Building Above Grade, Below Grade
New Construction N
Schools
School District Carroll County Public Schools
Others
Pets Allowed Y
HOA Fee Include Common Area Maintenance,Custodial Services Maintenance,Ext Bldg Maint,Reserve Funds,Sewer,Snow Removal,Trash,Water,Insurance
Senior Community No
Tax ID 0708059152
Ownership Fee Simple
Special Listing Condition Standard
Pets Allowed Size/Weight Restriction

GET MORE INFORMATION
- Homes For Sale in Columbia, MD
- Homes For Sale in Baltimore, MD
- Homes For Sale in Bowie, MD
- Homes For Sale in Upper Marlboro, MD
- Homes For Sale in Brandywine, MD
- Homes For Sale in Lanham, MD
- Homes For Sale in Washington, DC
- Homes For Sale in Accokeek, MD
- Homes For Sale in Brentwood, MD
- Homes For Sale in Capitol Heights, MD
- Homes For Sale in Hyattsville, MD
- Homes For Sale in District Heights, MD
- Homes For Sale in Greenbelt, MD
- Homes For Sale in Waldorf, MD
- Homes For Sale in White Plains, MD
- Homes For Sale in Suitland, MD
- Homes For Sale in Crofton, MD
- Homes For Sale in Oxon Hill, MD
- Homes For Sale in Fort Washington, MD
- Homes For Sale in Temple Hills, MD
- Homes For Sale in Clinton, MD
- Homes For Sale in Bryans Road, MD
- Homes For Sale in Glenn Dale, MD




