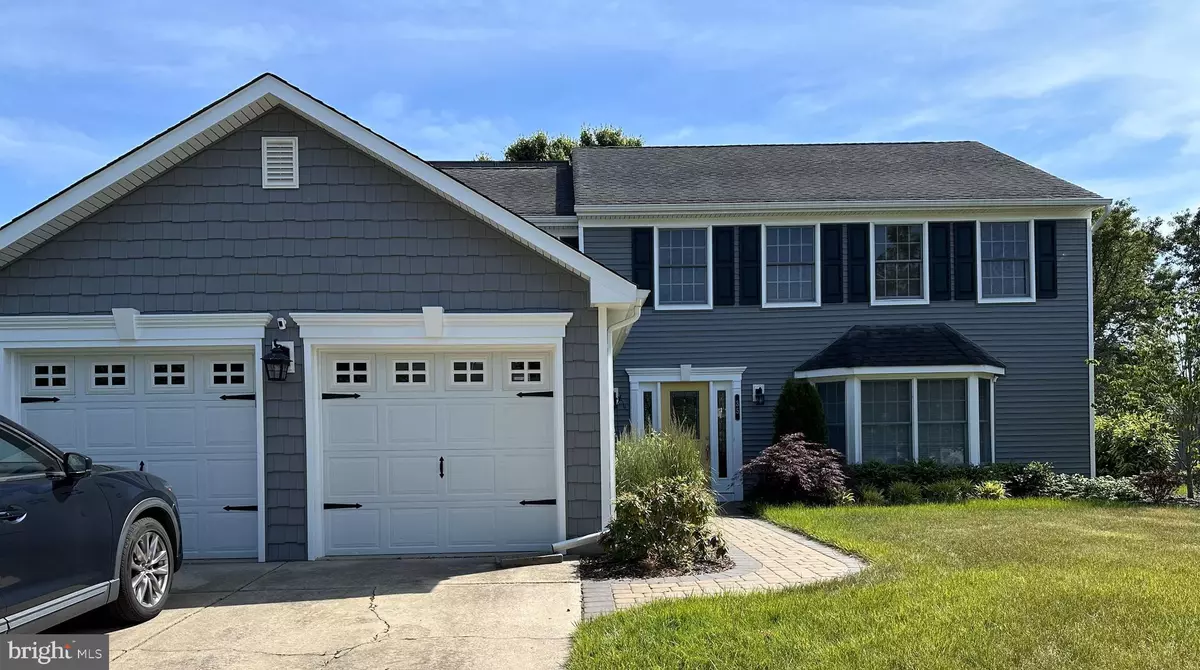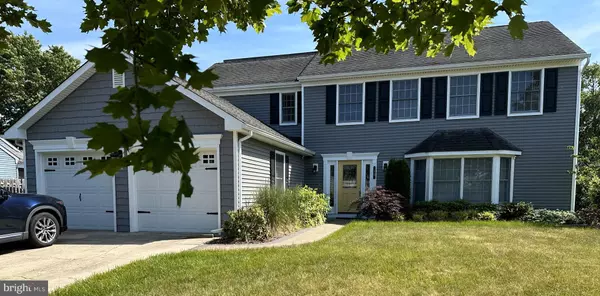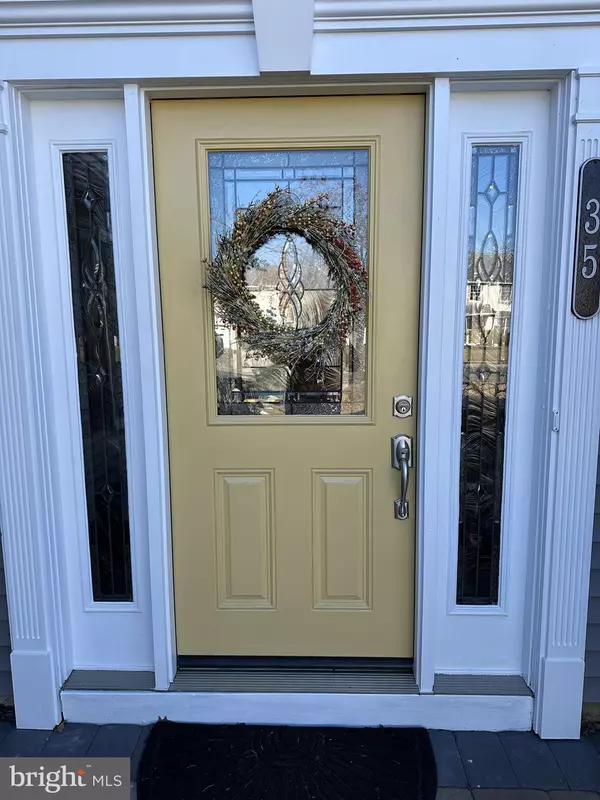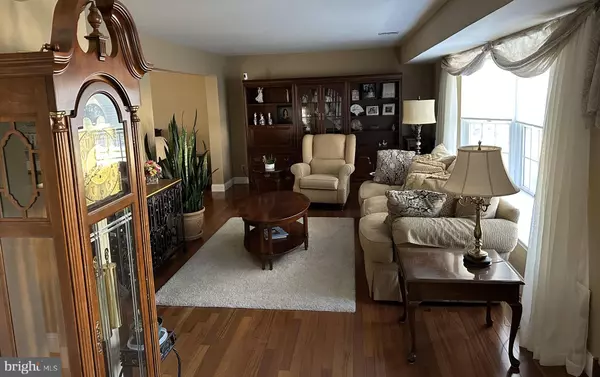35 MANCHESTER RD Mount Holly, NJ 08060
4 Beds
3 Baths
2,560 SqFt
UPDATED:
02/04/2025 05:15 AM
Key Details
Property Type Single Family Home
Sub Type Detached
Listing Status Coming Soon
Purchase Type For Sale
Square Footage 2,560 sqft
Price per Sqft $205
Subdivision Carriage Park
MLS Listing ID NJBL2080106
Style Colonial
Bedrooms 4
Full Baths 2
Half Baths 1
HOA Y/N N
Abv Grd Liv Area 2,560
Originating Board BRIGHT
Year Built 1989
Annual Tax Amount $9,031
Tax Year 2024
Lot Dimensions 85.00 x 0.00
Property Sub-Type Detached
Property Description
Welcome to this charming and well-maintained colonial home, offering fantastic curb appeal and modern updates in the desirable Carriage Park community in Eastampton. While many homes in the neighborhood still feature aluminum siding, this gem has been upgraded with durable and stylish vinyl siding. Step inside to discover a warm and inviting layout. The traditional living room flows seamlessly into the formal dining room, perfect for hosting gatherings. The kitchen is spacious enough for a cozy breakfast area and opens up to the bright and airy family room. From here, sliding doors lead you to a beautifully fenced-in backyard, complete with an EP Henry patio—an ideal space for outdoor relaxation and entertainment. And when summer arrives, enjoy endless fun in your very own pool! Upstairs, the second level boasts four generously sized bedrooms. The primary suite is a true retreat, featuring a walk-in closet and an updated en-suite bathroom with a large walk-in shower. The additional bedrooms provide ample space for family, guests, or a home office. This home also offers practical features such as owner-owned solar panels for energy efficiency. Conveniently situated near major shopping centers, transit options, and highways, commuting to Philadelphia, New York, the Joint Military Base, and Jersey Shore is effortless. Additionally, it is within walking distance to Buttonwood Park, perfect for outdoor activities and recreation. Please note that the sale is contingent upon the seller finding suitable housing. Don't miss this opportunity to own a beautifully cared-for home in a fantastic location. Schedule your tour today!
Location
State NJ
County Burlington
Area Eastampton Twp (20311)
Zoning RESIDENTIAL
Interior
Interior Features Attic/House Fan, Bathroom - Walk-In Shower, Breakfast Area, Carpet, Dining Area, Walk-in Closet(s)
Hot Water Natural Gas
Heating Forced Air
Cooling Central A/C
Flooring Hardwood, Carpet
Equipment Washer, Dryer, Stove
Fireplace N
Appliance Washer, Dryer, Stove
Heat Source Natural Gas
Laundry Main Floor
Exterior
Exterior Feature Patio(s)
Parking Features Garage - Front Entry, Inside Access, Additional Storage Area
Garage Spaces 5.0
Pool Above Ground
Water Access N
Accessibility None
Porch Patio(s)
Attached Garage 1
Total Parking Spaces 5
Garage Y
Building
Story 2
Foundation Slab
Sewer Public Sewer
Water Public
Architectural Style Colonial
Level or Stories 2
Additional Building Above Grade, Below Grade
New Construction N
Schools
Elementary Schools Eastampton E.S.
Middle Schools Eastampton M.S.
High Schools Rancocas Valley Reg. H.S.
School District Rancocas Valley Regional Schools
Others
Senior Community No
Tax ID 11-00901 01-00005
Ownership Fee Simple
SqFt Source Assessor
Special Listing Condition Standard

GET MORE INFORMATION
- Homes For Sale in Columbia, MD
- Homes For Sale in Baltimore, MD
- Homes For Sale in Bowie, MD
- Homes For Sale in Upper Marlboro, MD
- Homes For Sale in Brandywine, MD
- Homes For Sale in Lanham, MD
- Homes For Sale in Washington, DC
- Homes For Sale in Accokeek, MD
- Homes For Sale in Brentwood, MD
- Homes For Sale in Capitol Heights, MD
- Homes For Sale in Hyattsville, MD
- Homes For Sale in District Heights, MD
- Homes For Sale in Greenbelt, MD
- Homes For Sale in Waldorf, MD
- Homes For Sale in White Plains, MD
- Homes For Sale in Suitland, MD
- Homes For Sale in Crofton, MD
- Homes For Sale in Oxon Hill, MD
- Homes For Sale in Fort Washington, MD
- Homes For Sale in Temple Hills, MD
- Homes For Sale in Clinton, MD
- Homes For Sale in Bryans Road, MD
- Homes For Sale in Glenn Dale, MD




