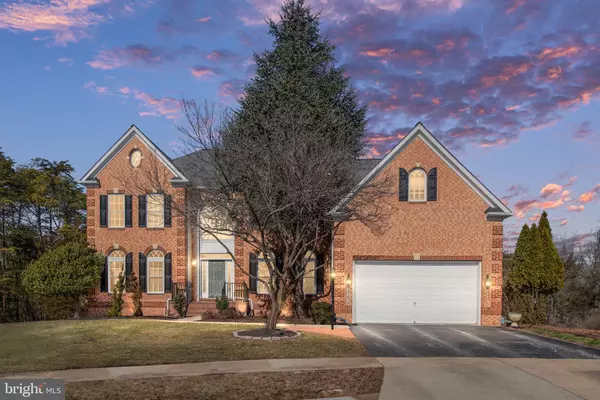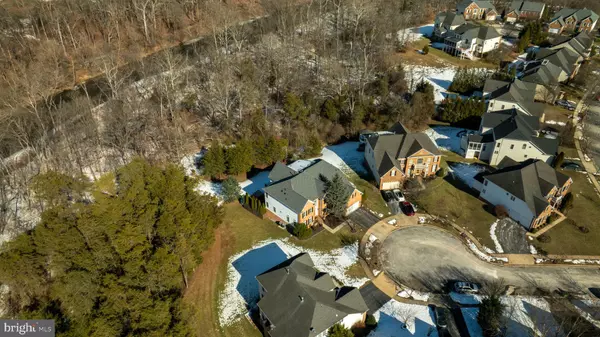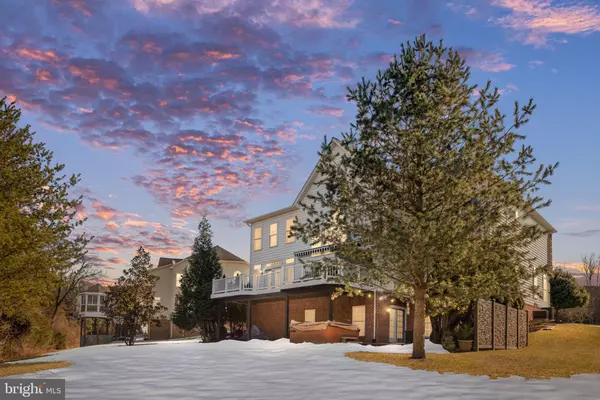43230 CANAL CREEK PL Leesburg, VA 20176
5 Beds
6 Baths
5,963 SqFt
UPDATED:
02/05/2025 12:32 PM
Key Details
Property Type Single Family Home
Sub Type Detached
Listing Status Coming Soon
Purchase Type For Sale
Square Footage 5,963 sqft
Price per Sqft $249
Subdivision Lansdowne
MLS Listing ID VALO2087638
Style Colonial
Bedrooms 5
Full Baths 5
Half Baths 1
HOA Fees $266/mo
HOA Y/N Y
Abv Grd Liv Area 4,914
Originating Board BRIGHT
Year Built 2005
Annual Tax Amount $10,290
Tax Year 2024
Lot Size 0.360 Acres
Acres 0.36
Property Description
Discover luxury living in this stunning 5-bedroom, 5.5-bathroom home, boasting 5,963 finished sq. ft. plus an additional 1,000 sq. ft. of unfinished space ready for your vision. Nestled on a premium private cul-de-sac lot, this exceptional home backs to serene woods and Goose Creek, offering unparalleled privacy and wooded views.
Designed for Family Living & Entertaining
Grand 2-story foyer welcomes you into spacious formal living & dining rooms.
Inviting family room with soaring ceilings, a wall of Palladian windows, and a custom-built gas fireplace with blower—perfect for cozy gatherings.
Gourmet kitchen with granite countertops, large island, stainless steel appliances (refrigerator replaced in 2023), butler's pantry, walk-in pantry, and bumped-out breakfast area leading to an expansive Trex deck with a retractable awning.
Main-level Bose sound system and wood blinds add to the ambiance.
Luxurious Bedrooms & Baths
Primary suite features a tray ceiling, sitting area, spa-like bath with soaking tub, walk-in shower, dual vanities, and an oversized walk-in closet.
Each upper-level bedroom includes a private ensuite bath & walk-in closet, all with upgraded tile. Entertainment & Outdoor Oasis
Finished lower level with a spacious recreation room, walkout access to a paver patio with hot tub, plus a 5th bedroom and full bath.
Unfinished space offers endless customization potential!
Additional Features
Hardwood floors & crown molding throughout Dual staircases for added elegance
9-zone sprinkler system & attic fan
Architectural roof (2023) & lower furnace (2023)
Upper AC unit (2017) & hot water heater (2022)
One-owner home, lightly lived in & meticulously maintained
Prime Lansdowne Location & Amenities
Enjoy all that Lansdowne has to offer, including walking distance to the elementary school, access to community amenities, and convenient proximity to shopping, dining, and recreation.
Don't miss this rare opportunity! Schedule your private showing today!
Location
State VA
County Loudoun
Zoning PDH3
Rooms
Other Rooms Living Room, Dining Room, Primary Bedroom, Bedroom 2, Bedroom 3, Bedroom 4, Bedroom 5, Kitchen, Family Room, Foyer, Breakfast Room, Laundry, Mud Room, Other, Office, Recreation Room, Storage Room, Workshop, Bathroom 1, Bathroom 2, Bathroom 3, Primary Bathroom
Basement Daylight, Partial, Walkout Level, Windows, Workshop, Partially Finished, Space For Rooms, Rear Entrance, Poured Concrete, Outside Entrance, Interior Access
Interior
Interior Features Additional Stairway, Attic, Built-Ins, Butlers Pantry, Carpet, Ceiling Fan(s), Crown Moldings, Dining Area, Double/Dual Staircase, Family Room Off Kitchen, Kitchen - Gourmet, Kitchen - Island, Kitchen - Table Space, Pantry, Recessed Lighting, Sound System, Wood Floors
Hot Water Natural Gas
Heating Forced Air, Zoned
Cooling Central A/C, Ceiling Fan(s), Zoned
Flooring Hardwood, Ceramic Tile, Carpet
Fireplaces Number 1
Fireplaces Type Fireplace - Glass Doors, Gas/Propane
Equipment Built-In Microwave, Cooktop, Disposal, Dryer, Exhaust Fan, Icemaker, Oven - Double, Oven - Wall, Refrigerator, Stainless Steel Appliances, Washer
Furnishings No
Fireplace Y
Window Features Double Pane,Palladian,Screens
Appliance Built-In Microwave, Cooktop, Disposal, Dryer, Exhaust Fan, Icemaker, Oven - Double, Oven - Wall, Refrigerator, Stainless Steel Appliances, Washer
Heat Source Natural Gas
Laundry Main Floor
Exterior
Exterior Feature Deck(s), Patio(s)
Parking Features Garage Door Opener, Inside Access
Garage Spaces 2.0
Amenities Available Basketball Courts, Bike Trail, Club House, Common Grounds, Community Center, Fitness Center, Game Room, Golf Course Membership Available, Jog/Walk Path, Pool - Indoor, Pool - Outdoor, Recreational Center, Tennis Courts, Tot Lots/Playground
Water Access N
View Garden/Lawn, Trees/Woods
Roof Type Architectural Shingle
Accessibility None
Porch Deck(s), Patio(s)
Attached Garage 2
Total Parking Spaces 2
Garage Y
Building
Lot Description Backs to Trees, Cul-de-sac, Front Yard, No Thru Street, Premium
Story 3
Foundation Concrete Perimeter, Slab
Sewer Public Sewer
Water Public
Architectural Style Colonial
Level or Stories 3
Additional Building Above Grade, Below Grade
Structure Type 2 Story Ceilings,9'+ Ceilings,Dry Wall,Tray Ceilings
New Construction N
Schools
Elementary Schools Seldens Landing
Middle Schools Belmont Ridge
High Schools Riverside
School District Loudoun County Public Schools
Others
Pets Allowed Y
Senior Community No
Tax ID 112162062000
Ownership Fee Simple
SqFt Source Assessor
Special Listing Condition Standard
Pets Allowed Cats OK, Dogs OK
Virtual Tour https://listings.cynthiajamesphotography.com/videos/0194b3c2-4401-73b0-8313-2f0c00e3f4dd

GET MORE INFORMATION
- Homes For Sale in Columbia, MD
- Homes For Sale in Baltimore, MD
- Homes For Sale in Bowie, MD
- Homes For Sale in Upper Marlboro, MD
- Homes For Sale in Brandywine, MD
- Homes For Sale in Lanham, MD
- Homes For Sale in Washington, DC
- Homes For Sale in Accokeek, MD
- Homes For Sale in Brentwood, MD
- Homes For Sale in Capitol Heights, MD
- Homes For Sale in Hyattsville, MD
- Homes For Sale in District Heights, MD
- Homes For Sale in Greenbelt, MD
- Homes For Sale in Waldorf, MD
- Homes For Sale in White Plains, MD
- Homes For Sale in Suitland, MD
- Homes For Sale in Crofton, MD
- Homes For Sale in Oxon Hill, MD
- Homes For Sale in Fort Washington, MD
- Homes For Sale in Temple Hills, MD
- Homes For Sale in Clinton, MD
- Homes For Sale in Bryans Road, MD
- Homes For Sale in Glenn Dale, MD




