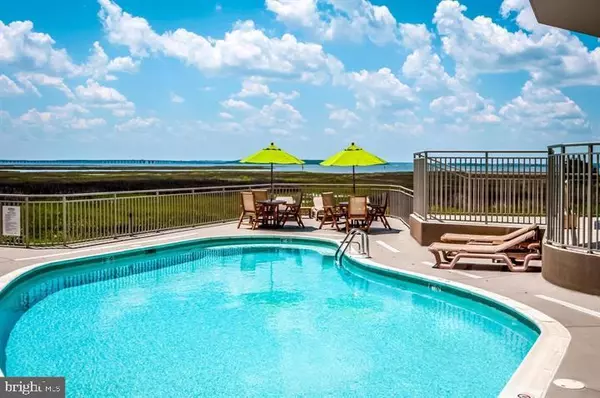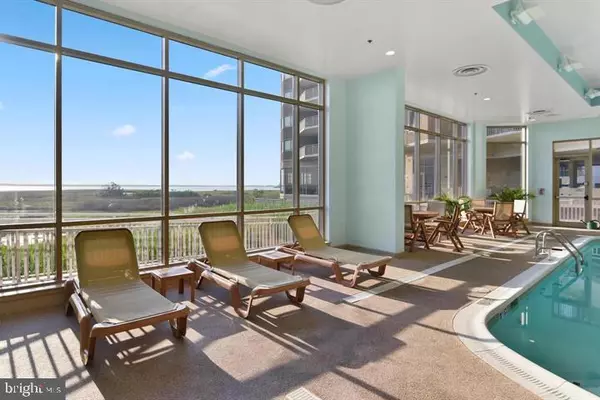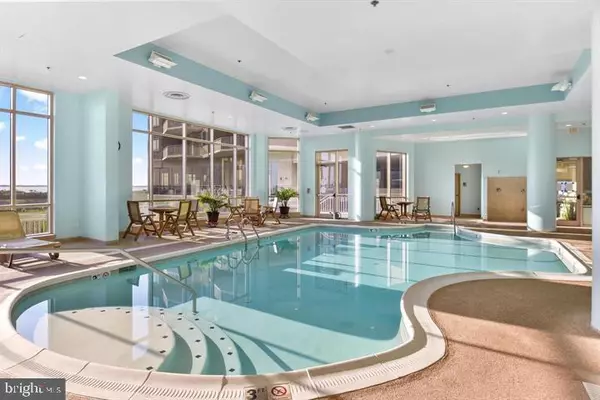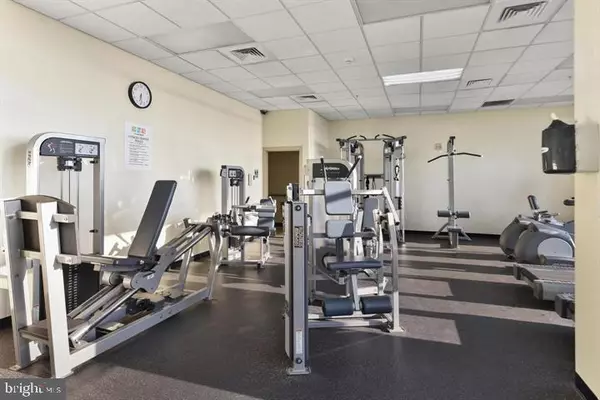121 81ST ST #501 Ocean City, MD 21842
3 Beds
3 Baths
1,834 SqFt
UPDATED:
02/04/2025 05:56 PM
Key Details
Property Type Condo
Sub Type Condo/Co-op
Listing Status Coming Soon
Purchase Type For Sale
Square Footage 1,834 sqft
Price per Sqft $477
Subdivision None Available
MLS Listing ID MDWO2028236
Style Coastal
Bedrooms 3
Full Baths 3
Condo Fees $937/mo
HOA Y/N N
Abv Grd Liv Area 1,834
Originating Board BRIGHT
Year Built 2008
Annual Tax Amount $9,539
Tax Year 2024
Lot Dimensions 0.00 x 0.00
Property Description
Location
State MD
County Worcester
Area Bayside Waterfront (84)
Zoning RESIDENTIAL
Rooms
Main Level Bedrooms 3
Interior
Interior Features Ceiling Fan(s), Primary Bath(s), Primary Bedroom - Bay Front, Bathroom - Soaking Tub, Bathroom - Tub Shower, Walk-in Closet(s)
Hot Water Electric
Heating Central, Heat Pump - Electric BackUp
Cooling Ceiling Fan(s), Central A/C
Equipment Built-In Microwave, Dishwasher, Dryer - Electric, Washer, Stove
Furnishings No
Fireplace N
Appliance Built-In Microwave, Dishwasher, Dryer - Electric, Washer, Stove
Heat Source Electric
Laundry Dryer In Unit, Washer In Unit
Exterior
Exterior Feature Balconies- Multiple, Deck(s), Patio(s)
Parking Features Covered Parking
Garage Spaces 2.0
Amenities Available Common Grounds, Elevator, Exercise Room, Pool - Indoor, Pool - Outdoor
Water Access N
View Bay
Accessibility None
Porch Balconies- Multiple, Deck(s), Patio(s)
Total Parking Spaces 2
Garage Y
Building
Story 1
Unit Features Hi-Rise 9+ Floors
Sewer Public Septic, Public Sewer
Water Public
Architectural Style Coastal
Level or Stories 1
Additional Building Above Grade, Below Grade
New Construction N
Schools
High Schools Stephen Decatur
School District Worcester County Public Schools
Others
Pets Allowed Y
HOA Fee Include Common Area Maintenance,Insurance
Senior Community No
Tax ID 2410762111
Ownership Fee Simple
Acceptable Financing Cash, Conventional
Listing Terms Cash, Conventional
Financing Cash,Conventional
Special Listing Condition Standard
Pets Allowed Cats OK, Dogs OK

GET MORE INFORMATION
- Homes For Sale in Columbia, MD
- Homes For Sale in Baltimore, MD
- Homes For Sale in Bowie, MD
- Homes For Sale in Upper Marlboro, MD
- Homes For Sale in Brandywine, MD
- Homes For Sale in Lanham, MD
- Homes For Sale in Washington, DC
- Homes For Sale in Accokeek, MD
- Homes For Sale in Brentwood, MD
- Homes For Sale in Capitol Heights, MD
- Homes For Sale in Hyattsville, MD
- Homes For Sale in District Heights, MD
- Homes For Sale in Greenbelt, MD
- Homes For Sale in Waldorf, MD
- Homes For Sale in White Plains, MD
- Homes For Sale in Suitland, MD
- Homes For Sale in Crofton, MD
- Homes For Sale in Oxon Hill, MD
- Homes For Sale in Fort Washington, MD
- Homes For Sale in Temple Hills, MD
- Homes For Sale in Clinton, MD
- Homes For Sale in Bryans Road, MD
- Homes For Sale in Glenn Dale, MD




