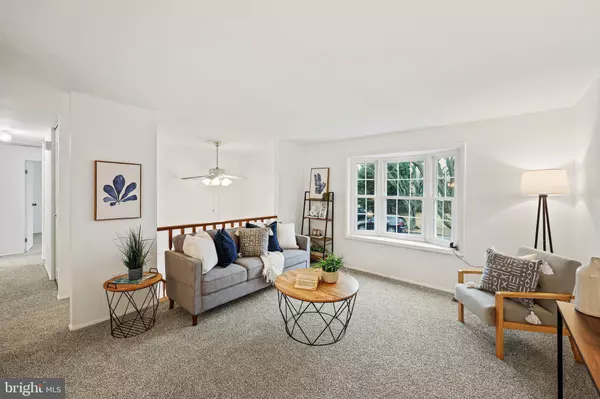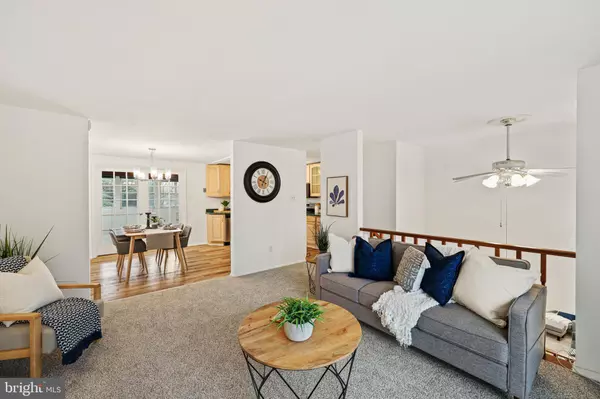7837 ACORN BANK Pasadena, MD 21122
4 Beds
2 Baths
1,820 SqFt
OPEN HOUSE
Sun Feb 09, 11:00am - 1:00pm
UPDATED:
02/07/2025 09:45 PM
Key Details
Property Type Single Family Home
Sub Type Detached
Listing Status Active
Purchase Type For Sale
Square Footage 1,820 sqft
Price per Sqft $260
Subdivision Chesterfield
MLS Listing ID MDAA2103188
Style Split Foyer
Bedrooms 4
Full Baths 2
HOA Fees $124/qua
HOA Y/N Y
Abv Grd Liv Area 1,040
Originating Board BRIGHT
Year Built 1981
Annual Tax Amount $4,020
Tax Year 2024
Lot Size 7,009 Sqft
Acres 0.16
Property Description
This home shines with recent updates throughout, including new carpet and fresh paint that create a clean, welcoming atmosphere. The heart of the home features a modern kitchen equipped with gleaming stainless steel appliances. For added convenience and flexibility, a second full kitchen on the lower level makes this home ideal for multi-generational living or an in-law suite arrangement.
Natural light floods the spacious dining room, which opens to an oversized sunroom - the perfect spot for morning coffee or evening relaxation. The lower level has been completely renovated with stylish recessed lighting and opens to a peaceful patio area, creating seamless indoor-outdoor living.
The driveway provides convenient parking for two vehicles, while the surrounding community offers an abundance of amenities. Residents enjoy access to a refreshing community pool, well-maintained tennis courts, playgrounds, and scenic trails.
With its thoughtful layout and numerous updates, this home provides the perfect setting for modern family living while offering the flexibility to accommodate various lifestyle needs. The combination of private spaces and community amenities creates an ideal balance for comfortable suburban living.
Location
State MD
County Anne Arundel
Zoning R5
Rooms
Other Rooms Living Room, Dining Room, Bedroom 2, Bedroom 3, Bedroom 4, Kitchen, Bedroom 1, Recreation Room, Bathroom 1, Bathroom 2
Basement Fully Finished, Heated, Improved, Interior Access, Rear Entrance, Walkout Level, Windows
Main Level Bedrooms 3
Interior
Interior Features Bathroom - Tub Shower, Bathroom - Walk-In Shower, Carpet, Combination Kitchen/Dining, Dining Area, Floor Plan - Open, Kitchen - Gourmet, Recessed Lighting, Upgraded Countertops
Hot Water Electric
Heating Heat Pump(s)
Cooling Central A/C
Flooring Luxury Vinyl Plank, Carpet
Equipment Built-In Microwave, Dishwasher, Dryer - Electric, Oven/Range - Electric, Refrigerator, Washer, Water Heater
Fireplace N
Window Features Double Pane
Appliance Built-In Microwave, Dishwasher, Dryer - Electric, Oven/Range - Electric, Refrigerator, Washer, Water Heater
Heat Source Electric
Laundry Lower Floor
Exterior
Exterior Feature Patio(s), Enclosed, Deck(s)
Garage Spaces 2.0
Water Access N
Roof Type Architectural Shingle
Accessibility None
Porch Patio(s), Enclosed, Deck(s)
Total Parking Spaces 2
Garage N
Building
Story 2
Foundation Slab
Sewer Public Sewer
Water Public
Architectural Style Split Foyer
Level or Stories 2
Additional Building Above Grade, Below Grade
Structure Type Dry Wall
New Construction N
Schools
School District Anne Arundel County Public Schools
Others
HOA Fee Include Common Area Maintenance,Recreation Facility
Senior Community No
Tax ID 020319090026120
Ownership Fee Simple
SqFt Source Assessor
Special Listing Condition Standard

GET MORE INFORMATION
- Homes For Sale in Columbia, MD
- Homes For Sale in Baltimore, MD
- Homes For Sale in Bowie, MD
- Homes For Sale in Upper Marlboro, MD
- Homes For Sale in Brandywine, MD
- Homes For Sale in Lanham, MD
- Homes For Sale in Washington, DC
- Homes For Sale in Accokeek, MD
- Homes For Sale in Brentwood, MD
- Homes For Sale in Capitol Heights, MD
- Homes For Sale in Hyattsville, MD
- Homes For Sale in District Heights, MD
- Homes For Sale in Greenbelt, MD
- Homes For Sale in Waldorf, MD
- Homes For Sale in White Plains, MD
- Homes For Sale in Suitland, MD
- Homes For Sale in Crofton, MD
- Homes For Sale in Oxon Hill, MD
- Homes For Sale in Fort Washington, MD
- Homes For Sale in Temple Hills, MD
- Homes For Sale in Clinton, MD
- Homes For Sale in Bryans Road, MD
- Homes For Sale in Glenn Dale, MD




