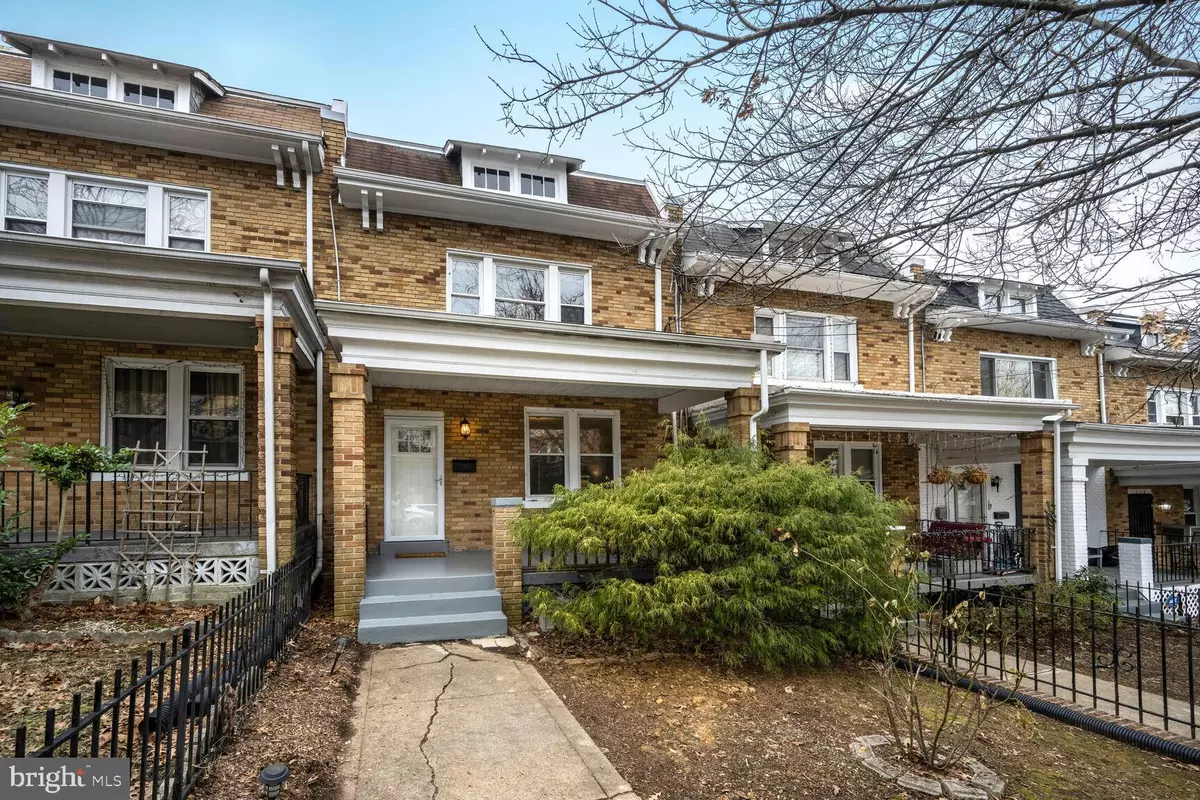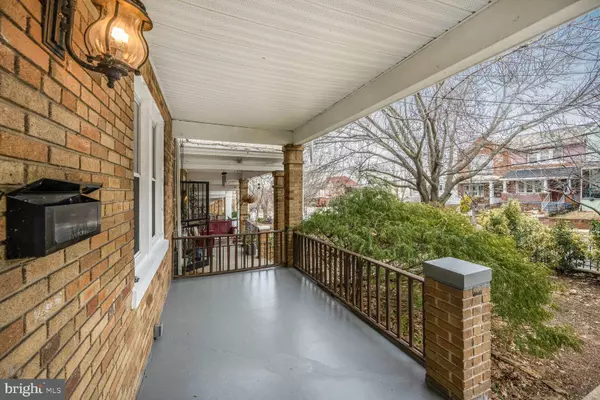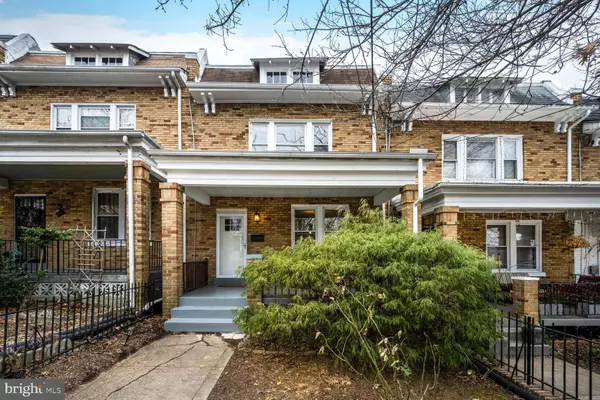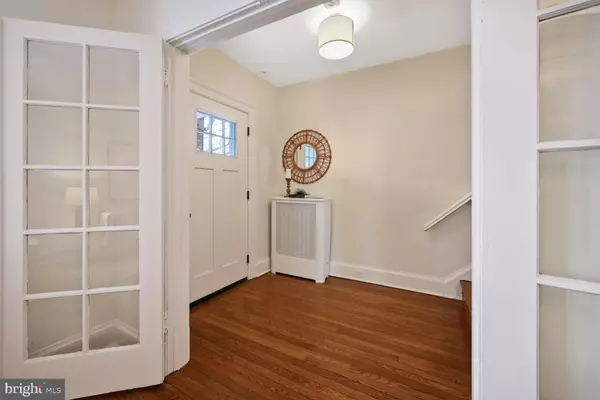318 ALLISON ST NW Washington, DC 20011
3 Beds
2 Baths
1,640 SqFt
OPEN HOUSE
Sun Feb 16, 1:00pm - 3:00pm
UPDATED:
02/12/2025 08:35 PM
Key Details
Property Type Townhouse
Sub Type Interior Row/Townhouse
Listing Status Active
Purchase Type For Sale
Square Footage 1,640 sqft
Price per Sqft $484
Subdivision Petworth
MLS Listing ID DCDC2170960
Style Traditional
Bedrooms 3
Full Baths 2
HOA Y/N N
Abv Grd Liv Area 1,640
Originating Board BRIGHT
Year Built 1929
Annual Tax Amount $5,299
Tax Year 2023
Lot Size 2,850 Sqft
Acres 0.07
Property Description
An expansive floor plan, it has bonus rooms on the main level, off of the dining room, which serves as a family room, and off of the Primary Bedroom, which serves as an office/den/sitting room . The lower level can be used as a separate unit, with a private entrance and its own bath. And what a great front porch and rear screened porch. Walkout access to rear yard and screened porch. Great privacy. A wonderfully landscaped, yard, with a parking pad in the ally for a small vehicle. Old school wrought iron fence in the front adds so much character.
So many great neighborhood amenities. You'll be pleased with local dining options that include; Timber Pizza, Menya Hosaki, HoneyMoon Chicken, Little Vietnam, Cinder BBQ, San Matteo, and so much more!
schools, grocery stores, fitness studios, library, parks, playgrounds, recreation centers, and general access to mass-transit; close to the Petworth metro station, and the Georgia Avenue commuter bus lines.
Location
State DC
County Washington
Zoning RESIDENTIAL
Rooms
Basement Fully Finished
Interior
Interior Features Floor Plan - Traditional, Kitchen - Island, Wood Floors
Hot Water Natural Gas
Heating Hot Water
Cooling Central A/C
Flooring Wood, Carpet, Other
Equipment Built-In Microwave, Dryer, Disposal, Dishwasher, Water Heater, Washer, Stove, Refrigerator, Range Hood
Fireplace N
Window Features Double Hung,Transom
Appliance Built-In Microwave, Dryer, Disposal, Dishwasher, Water Heater, Washer, Stove, Refrigerator, Range Hood
Heat Source Natural Gas
Laundry Basement
Exterior
Exterior Feature Patio(s), Screened, Porch(es)
Garage Spaces 1.0
Fence Rear, Wood
Water Access N
View City, Scenic Vista
Accessibility None
Porch Patio(s), Screened, Porch(es)
Total Parking Spaces 1
Garage N
Building
Story 3
Foundation Block
Sewer Public Sewer
Water Public
Architectural Style Traditional
Level or Stories 3
Additional Building Above Grade, Below Grade
New Construction N
Schools
School District District Of Columbia Public Schools
Others
Senior Community No
Tax ID 3309//0086
Ownership Fee Simple
SqFt Source Assessor
Special Listing Condition Standard

GET MORE INFORMATION
- Homes For Sale in Columbia, MD
- Homes For Sale in Baltimore, MD
- Homes For Sale in Bowie, MD
- Homes For Sale in Upper Marlboro, MD
- Homes For Sale in Brandywine, MD
- Homes For Sale in Lanham, MD
- Homes For Sale in Washington, DC
- Homes For Sale in Accokeek, MD
- Homes For Sale in Brentwood, MD
- Homes For Sale in Capitol Heights, MD
- Homes For Sale in Hyattsville, MD
- Homes For Sale in District Heights, MD
- Homes For Sale in Greenbelt, MD
- Homes For Sale in Waldorf, MD
- Homes For Sale in White Plains, MD
- Homes For Sale in Suitland, MD
- Homes For Sale in Crofton, MD
- Homes For Sale in Oxon Hill, MD
- Homes For Sale in Fort Washington, MD
- Homes For Sale in Temple Hills, MD
- Homes For Sale in Clinton, MD
- Homes For Sale in Bryans Road, MD
- Homes For Sale in Glenn Dale, MD




