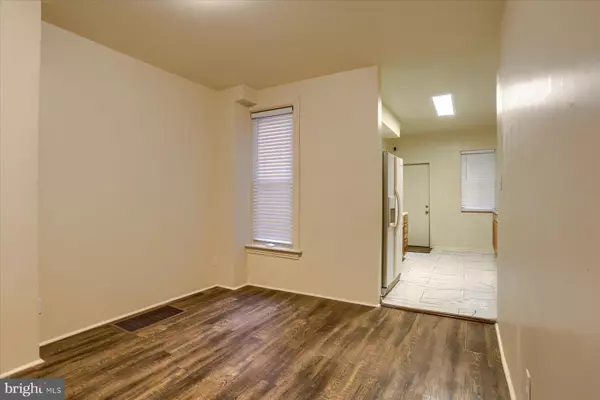29 S 15TH ST Harrisburg, PA 17104
5 Beds
1 Bath
1,568 SqFt
UPDATED:
02/11/2025 06:23 PM
Key Details
Property Type Single Family Home, Townhouse
Sub Type Twin/Semi-Detached
Listing Status Pending
Purchase Type For Sale
Square Footage 1,568 sqft
Price per Sqft $86
Subdivision Allison Hill
MLS Listing ID PADA2042030
Style Traditional
Bedrooms 5
Full Baths 1
HOA Y/N N
Abv Grd Liv Area 1,568
Originating Board BRIGHT
Year Built 1900
Annual Tax Amount $1,401
Tax Year 2025
Lot Size 871 Sqft
Acres 0.02
Property Sub-Type Twin/Semi-Detached
Property Description
Location
State PA
County Dauphin
Area City Of Harrisburg (14001)
Zoning RESIDENTIAL
Direction Northeast
Rooms
Other Rooms Living Room, Bedroom 2, Bedroom 3, Bedroom 4, Bedroom 5, Kitchen, Basement, Bedroom 1, Bathroom 1, Bonus Room
Basement Full
Main Level Bedrooms 1
Interior
Interior Features Bathroom - Tub Shower, Carpet, Ceiling Fan(s), Efficiency, Floor Plan - Traditional, Kitchen - Eat-In
Hot Water Electric
Heating Energy Star Heating System, Forced Air
Cooling Ceiling Fan(s)
Flooring Vinyl, Partially Carpeted, Ceramic Tile
Equipment Built-In Microwave, Built-In Range, Energy Efficient Appliances, Oven/Range - Electric, Refrigerator, Water Heater - High-Efficiency
Fireplace N
Window Features Double Hung,ENERGY STAR Qualified
Appliance Built-In Microwave, Built-In Range, Energy Efficient Appliances, Oven/Range - Electric, Refrigerator, Water Heater - High-Efficiency
Heat Source Natural Gas
Laundry Hookup
Exterior
Exterior Feature Balcony, Porch(es)
Utilities Available Cable TV, Electric Available, Natural Gas Available, Phone Available, Sewer Available, Water Available
Water Access N
View City
Roof Type Rubber
Accessibility None
Porch Balcony, Porch(es)
Garage N
Building
Story 3
Foundation Concrete Perimeter
Sewer Public Sewer
Water Public
Architectural Style Traditional
Level or Stories 3
Additional Building Above Grade, Below Grade
Structure Type Block Walls
New Construction N
Schools
High Schools Harrisburg High School
School District Harrisburg City
Others
Pets Allowed Y
Senior Community No
Tax ID 09-051-032-000-0000
Ownership Fee Simple
SqFt Source Assessor
Security Features Fire Detection System,Monitored
Acceptable Financing Cash, FHA, Conventional, PHFA, VA
Horse Property N
Listing Terms Cash, FHA, Conventional, PHFA, VA
Financing Cash,FHA,Conventional,PHFA,VA
Special Listing Condition Standard
Pets Allowed No Pet Restrictions

GET MORE INFORMATION
- Homes For Sale in Columbia, MD
- Homes For Sale in Baltimore, MD
- Homes For Sale in Bowie, MD
- Homes For Sale in Upper Marlboro, MD
- Homes For Sale in Brandywine, MD
- Homes For Sale in Lanham, MD
- Homes For Sale in Washington, DC
- Homes For Sale in Accokeek, MD
- Homes For Sale in Brentwood, MD
- Homes For Sale in Capitol Heights, MD
- Homes For Sale in Hyattsville, MD
- Homes For Sale in District Heights, MD
- Homes For Sale in Greenbelt, MD
- Homes For Sale in Waldorf, MD
- Homes For Sale in White Plains, MD
- Homes For Sale in Suitland, MD
- Homes For Sale in Crofton, MD
- Homes For Sale in Oxon Hill, MD
- Homes For Sale in Fort Washington, MD
- Homes For Sale in Temple Hills, MD
- Homes For Sale in Clinton, MD
- Homes For Sale in Bryans Road, MD
- Homes For Sale in Glenn Dale, MD




