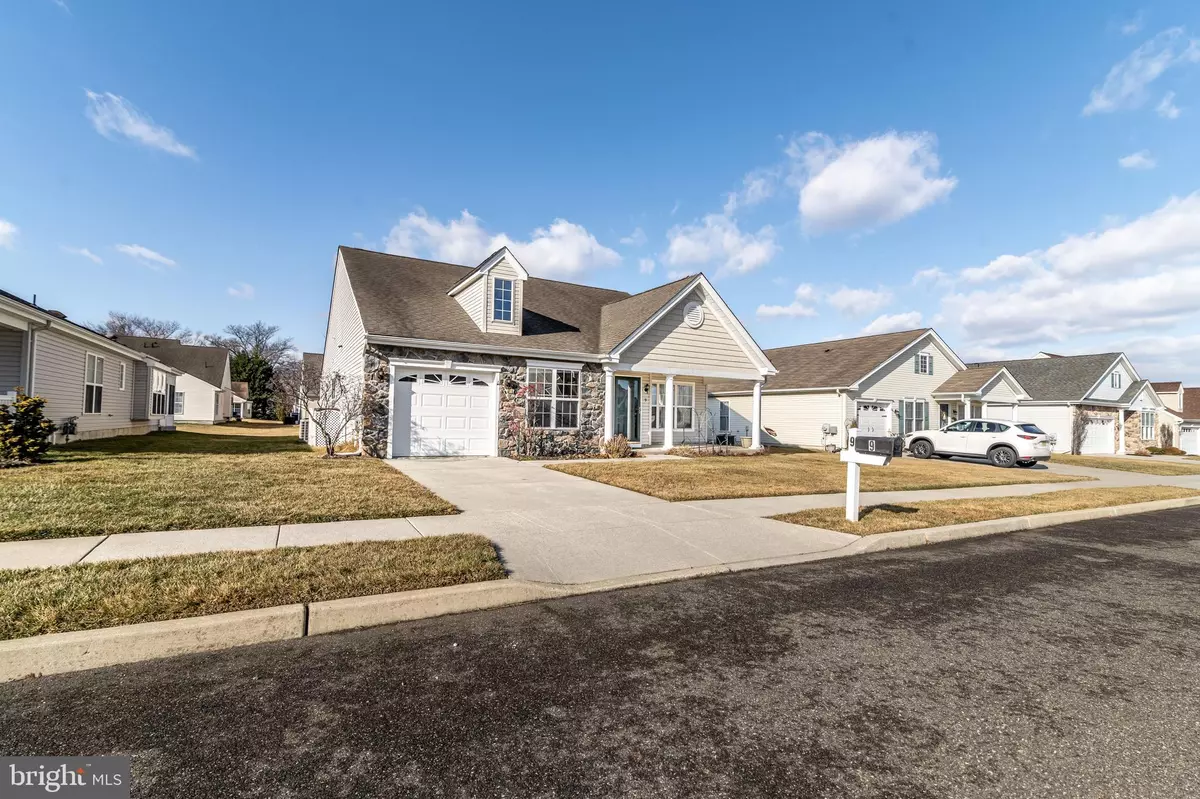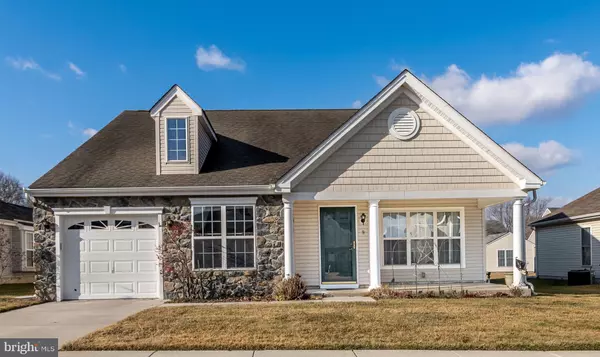9 HEATHER DR Woodstown, NJ 08098
2 Beds
2 Baths
1,803 SqFt
UPDATED:
02/08/2025 01:15 PM
Key Details
Property Type Single Family Home
Sub Type Detached
Listing Status Active
Purchase Type For Sale
Square Footage 1,803 sqft
Price per Sqft $205
Subdivision High Bridge
MLS Listing ID NJSA2013750
Style Ranch/Rambler
Bedrooms 2
Full Baths 2
HOA Fees $93/mo
HOA Y/N Y
Abv Grd Liv Area 1,803
Originating Board BRIGHT
Year Built 2006
Annual Tax Amount $9,863
Tax Year 2024
Lot Size 6,599 Sqft
Acres 0.15
Lot Dimensions 60.00 x 110.00
Property Description
Indoor amenities include: an office/study, complete with built-in cabinetry and shelving; a full laundry room including a utility tub; a garage with a small workbench area for minor tinkering and pull-down steps for additional attic storage. The kitchen has a built-in pantry, large island with cabinets and full height upper wall cabinets for ample storage. The entire kitchen great room is illuminated by an oversized box bay window for plenty of natural lighting. A year-round Florida room in the back of the house with a gas fireplace provides a quiet, cozy place to relax and enjoy.
The master bedroom includes a large walk-in closet with ample shelving and its own master bath with a gorgeous soaking tub. The guest bedroom includes a double wide closet. Both bedrooms have ceiling fans for added comfort. A large front porch provides the perfect setting for enjoying the community's friendly and inviting atmosphere.
All window treatments, shelving and appliances (refrigerator, oven/stove (gas), microwave, dishwasher, washer and dryer) are included.
This Franklin Traditional model provides over 1800 square feet of living space all on one level.
Location
State NJ
County Salem
Area Woodstown Boro (21715)
Zoning RES
Rooms
Main Level Bedrooms 2
Interior
Hot Water Natural Gas
Heating Forced Air
Cooling Central A/C
Fireplaces Number 1
Fireplaces Type Gas/Propane
Inclusions Washer, Dryer, Refrigerator, window treatments
Fireplace Y
Heat Source Natural Gas
Exterior
Parking Features Garage - Front Entry
Garage Spaces 1.0
Water Access N
Accessibility None
Attached Garage 1
Total Parking Spaces 1
Garage Y
Building
Story 1
Foundation Slab
Sewer Public Sewer
Water Public
Architectural Style Ranch/Rambler
Level or Stories 1
Additional Building Above Grade, Below Grade
New Construction N
Schools
School District Woodstown-Pilesgrove Regi Schools
Others
Senior Community Yes
Age Restriction 55
Tax ID 15-00012 01-00013
Ownership Fee Simple
SqFt Source Assessor
Acceptable Financing Cash, Conventional, FHA
Listing Terms Cash, Conventional, FHA
Financing Cash,Conventional,FHA
Special Listing Condition Standard

GET MORE INFORMATION
- Homes For Sale in Columbia, MD
- Homes For Sale in Baltimore, MD
- Homes For Sale in Bowie, MD
- Homes For Sale in Upper Marlboro, MD
- Homes For Sale in Brandywine, MD
- Homes For Sale in Lanham, MD
- Homes For Sale in Washington, DC
- Homes For Sale in Accokeek, MD
- Homes For Sale in Brentwood, MD
- Homes For Sale in Capitol Heights, MD
- Homes For Sale in Hyattsville, MD
- Homes For Sale in District Heights, MD
- Homes For Sale in Greenbelt, MD
- Homes For Sale in Waldorf, MD
- Homes For Sale in White Plains, MD
- Homes For Sale in Suitland, MD
- Homes For Sale in Crofton, MD
- Homes For Sale in Oxon Hill, MD
- Homes For Sale in Fort Washington, MD
- Homes For Sale in Temple Hills, MD
- Homes For Sale in Clinton, MD
- Homes For Sale in Bryans Road, MD
- Homes For Sale in Glenn Dale, MD




