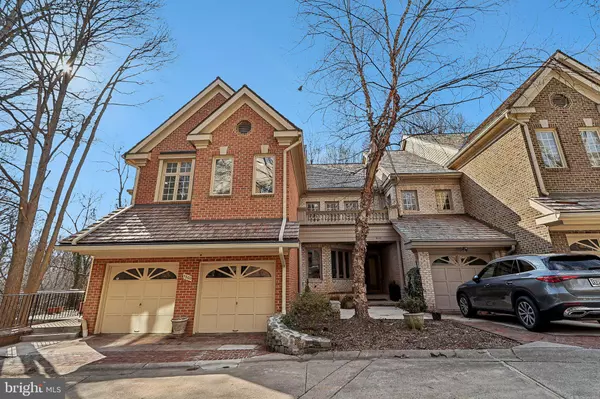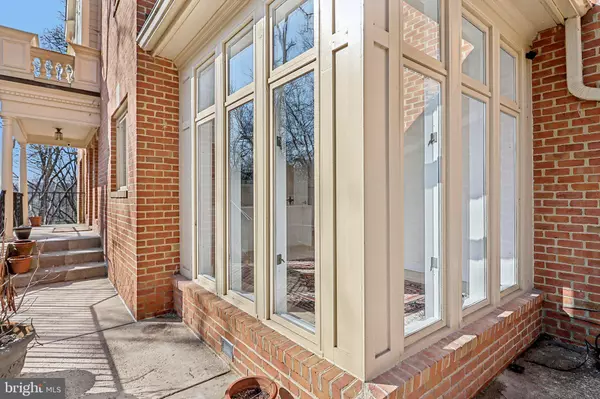5800 MADAKET RD Bethesda, MD 20816
4 Beds
4 Baths
3,886 SqFt
UPDATED:
02/12/2025 01:13 AM
Key Details
Property Type Townhouse
Sub Type End of Row/Townhouse
Listing Status Under Contract
Purchase Type For Sale
Square Footage 3,886 sqft
Price per Sqft $411
Subdivision Brookmont
MLS Listing ID MDMC2164632
Style Colonial
Bedrooms 4
Full Baths 3
Half Baths 1
HOA Fees $850/mo
HOA Y/N Y
Abv Grd Liv Area 3,136
Originating Board BRIGHT
Year Built 1989
Annual Tax Amount $13,624
Tax Year 2024
Lot Size 3,800 Sqft
Acres 0.09
Property Description
This home is a Unicorn and backs into a dense forest of trees & a creek owned by The United States Army Corp of Engineers. Renovated in 2025 with a brand new high end kitchen, a brand new master bath to die for, two other full baths and a powder room totally renovated in 2025. Interior paint throughout 2025. 9 foot ceilings or cathedral. Lower daylight level has brand new LVP flooring, brand new washer and dryer. There's a 2-car garage & a backup generator. The master suite is exceptionally sized, the sun pours into the home in the afternoon. Three fireplaces, two with gas, one uses wood. This is a terrific property and a great opportunity. NOTE the interactive 3D tour link in MLS as well.
Location
State MD
County Montgomery
Zoning R60
Direction West
Rooms
Other Rooms Living Room, Dining Room, Primary Bedroom, Bedroom 2, Bedroom 3, Bedroom 4, Kitchen, Family Room, Den, Laundry, Utility Room, Bathroom 2, Primary Bathroom
Basement Outside Entrance, Rear Entrance, Full, Fully Finished
Interior
Interior Features Kitchen - Island, Dining Area, Primary Bath(s), Window Treatments, Wet/Dry Bar, Wood Floors, WhirlPool/HotTub, Floor Plan - Open, Bathroom - Walk-In Shower, Bathroom - Soaking Tub
Hot Water Natural Gas
Heating Forced Air
Cooling Central A/C
Flooring Hardwood, Luxury Vinyl Plank
Fireplaces Number 3
Fireplaces Type Mantel(s)
Equipment Central Vacuum, Dishwasher, Disposal, Oven - Double, Oven - Wall, Refrigerator, Cooktop, Dryer - Electric, Microwave, Washer
Fireplace Y
Window Features Double Pane
Appliance Central Vacuum, Dishwasher, Disposal, Oven - Double, Oven - Wall, Refrigerator, Cooktop, Dryer - Electric, Microwave, Washer
Heat Source Natural Gas
Laundry Lower Floor, Has Laundry
Exterior
Exterior Feature Balcony, Deck(s)
Parking Features Garage - Front Entry, Garage Door Opener
Garage Spaces 2.0
Fence Rear
Utilities Available Cable TV Available
Water Access N
View River, Scenic Vista, Trees/Woods, Water
Roof Type Shake
Accessibility Level Entry - Main
Porch Balcony, Deck(s)
Road Frontage City/County
Attached Garage 2
Total Parking Spaces 2
Garage Y
Building
Lot Description Backs to Trees, Cul-de-sac, Landscaping, Premium, Stream/Creek, Trees/Wooded
Story 3
Foundation Block
Sewer Public Sewer
Water Public
Architectural Style Colonial
Level or Stories 3
Additional Building Above Grade, Below Grade
Structure Type Cathedral Ceilings,9'+ Ceilings
New Construction N
Schools
Elementary Schools Bannockburn
Middle Schools Pyle
High Schools Walt Whitman
School District Montgomery County Public Schools
Others
HOA Fee Include Common Area Maintenance,Ext Bldg Maint,Management,Insurance,Reserve Funds,Snow Removal
Senior Community No
Tax ID 160702676633
Ownership Fee Simple
SqFt Source Assessor
Security Features Sprinkler System - Indoor
Horse Property N
Special Listing Condition Standard

GET MORE INFORMATION
- Homes For Sale in Columbia, MD
- Homes For Sale in Baltimore, MD
- Homes For Sale in Bowie, MD
- Homes For Sale in Upper Marlboro, MD
- Homes For Sale in Brandywine, MD
- Homes For Sale in Lanham, MD
- Homes For Sale in Washington, DC
- Homes For Sale in Accokeek, MD
- Homes For Sale in Brentwood, MD
- Homes For Sale in Capitol Heights, MD
- Homes For Sale in Hyattsville, MD
- Homes For Sale in District Heights, MD
- Homes For Sale in Greenbelt, MD
- Homes For Sale in Waldorf, MD
- Homes For Sale in White Plains, MD
- Homes For Sale in Suitland, MD
- Homes For Sale in Crofton, MD
- Homes For Sale in Oxon Hill, MD
- Homes For Sale in Fort Washington, MD
- Homes For Sale in Temple Hills, MD
- Homes For Sale in Clinton, MD
- Homes For Sale in Bryans Road, MD
- Homes For Sale in Glenn Dale, MD




