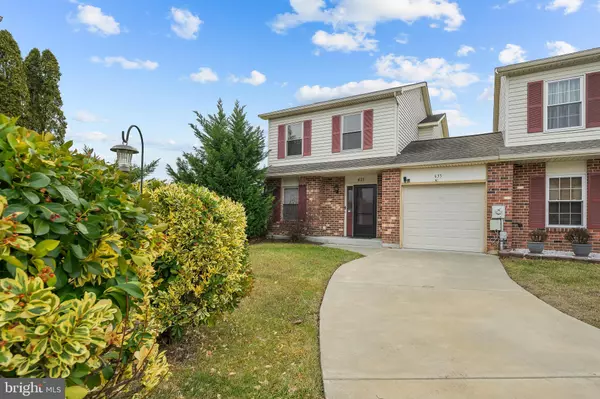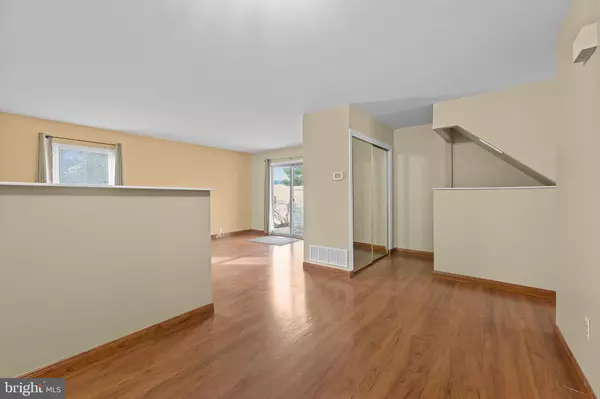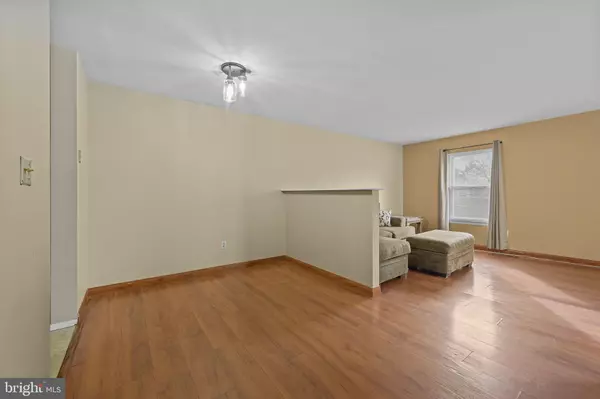435 CALBURN CT Bear, DE 19701
3 Beds
2 Baths
1,225 SqFt
UPDATED:
02/08/2025 01:21 PM
Key Details
Property Type Townhouse
Sub Type End of Row/Townhouse
Listing Status Active
Purchase Type For Sale
Square Footage 1,225 sqft
Price per Sqft $220
Subdivision None Available
MLS Listing ID DENC2075706
Style Side-by-Side
Bedrooms 3
Full Baths 1
Half Baths 1
HOA Y/N N
Abv Grd Liv Area 1,225
Originating Board BRIGHT
Year Built 1988
Annual Tax Amount $1,706
Tax Year 2024
Lot Size 3,920 Sqft
Acres 0.09
Lot Dimensions 22.60 x 108.70
Property Description
Welcome Home to this beautifully- kept end unit Townhome situated in a cul-de-sac in the community of Buckley in Bear, DE. This lovely home features 3 spacious bedrooms and 1.5 bathrooms, providing a comfortable and inviting living space.
Upon entering, you will find an open floor plan that enhances the sense of space and flow throughout the main living areas. The kitchen is well-equipped with plenty of cabinet space, a pantry, and updated granite countertops, making it a great place to cook and gather. The finished basement includes a bar area, perfect for entertaining or relaxing. Plus, the newer HVAC system ensures you stay comfortable all year round.
Step outside to the yard which features pavers that create a stylish and durable outdoor living space, and low-maintenance convenience to the outdoor area. Perfect for hosting barbecues, outdoor dining, or simply enjoying the fresh air. The pavers add a touch of elegance. Additionally, the yard is enclosed by a Privacy Fence and includes a dual entry shed for extra storage.
This home is conveniently located near the Christiana Mall for shopping and plenty of dining options, the Deerfield Golf Club, and the Bear-Glasgow YMCA with its fitness facilities and indoor pool. Nature lovers will appreciate the nearby Lums Pond State Park with its beautiful trails and recreational activities.
Don't miss out on this great home. Schedule your tour today and see all it has to offer!
Location
State DE
County New Castle
Area Newark/Glasgow (30905)
Zoning NCTH
Rooms
Basement Daylight, Partial, Full, Fully Finished
Main Level Bedrooms 3
Interior
Hot Water Natural Gas
Heating Heat Pump(s)
Cooling Central A/C
Inclusions All Items that are left in the home the seller is willing to convey with the sell of the home.
Fireplace N
Heat Source Natural Gas
Exterior
Parking Features Garage - Front Entry
Garage Spaces 3.0
Water Access N
Accessibility None
Attached Garage 1
Total Parking Spaces 3
Garage Y
Building
Story 2
Foundation Block
Sewer Public Sewer
Water Public
Architectural Style Side-by-Side
Level or Stories 2
Additional Building Above Grade, Below Grade
New Construction N
Schools
Elementary Schools Wilbur
Middle Schools Bedford
High Schools William Penn
School District Colonial
Others
Senior Community No
Tax ID 10-039.40-004
Ownership Fee Simple
SqFt Source Assessor
Acceptable Financing Cash, Conventional, FHA, VA
Listing Terms Cash, Conventional, FHA, VA
Financing Cash,Conventional,FHA,VA
Special Listing Condition Standard

GET MORE INFORMATION
- Homes For Sale in Columbia, MD
- Homes For Sale in Baltimore, MD
- Homes For Sale in Bowie, MD
- Homes For Sale in Upper Marlboro, MD
- Homes For Sale in Brandywine, MD
- Homes For Sale in Lanham, MD
- Homes For Sale in Washington, DC
- Homes For Sale in Accokeek, MD
- Homes For Sale in Brentwood, MD
- Homes For Sale in Capitol Heights, MD
- Homes For Sale in Hyattsville, MD
- Homes For Sale in District Heights, MD
- Homes For Sale in Greenbelt, MD
- Homes For Sale in Waldorf, MD
- Homes For Sale in White Plains, MD
- Homes For Sale in Suitland, MD
- Homes For Sale in Crofton, MD
- Homes For Sale in Oxon Hill, MD
- Homes For Sale in Fort Washington, MD
- Homes For Sale in Temple Hills, MD
- Homes For Sale in Clinton, MD
- Homes For Sale in Bryans Road, MD
- Homes For Sale in Glenn Dale, MD




