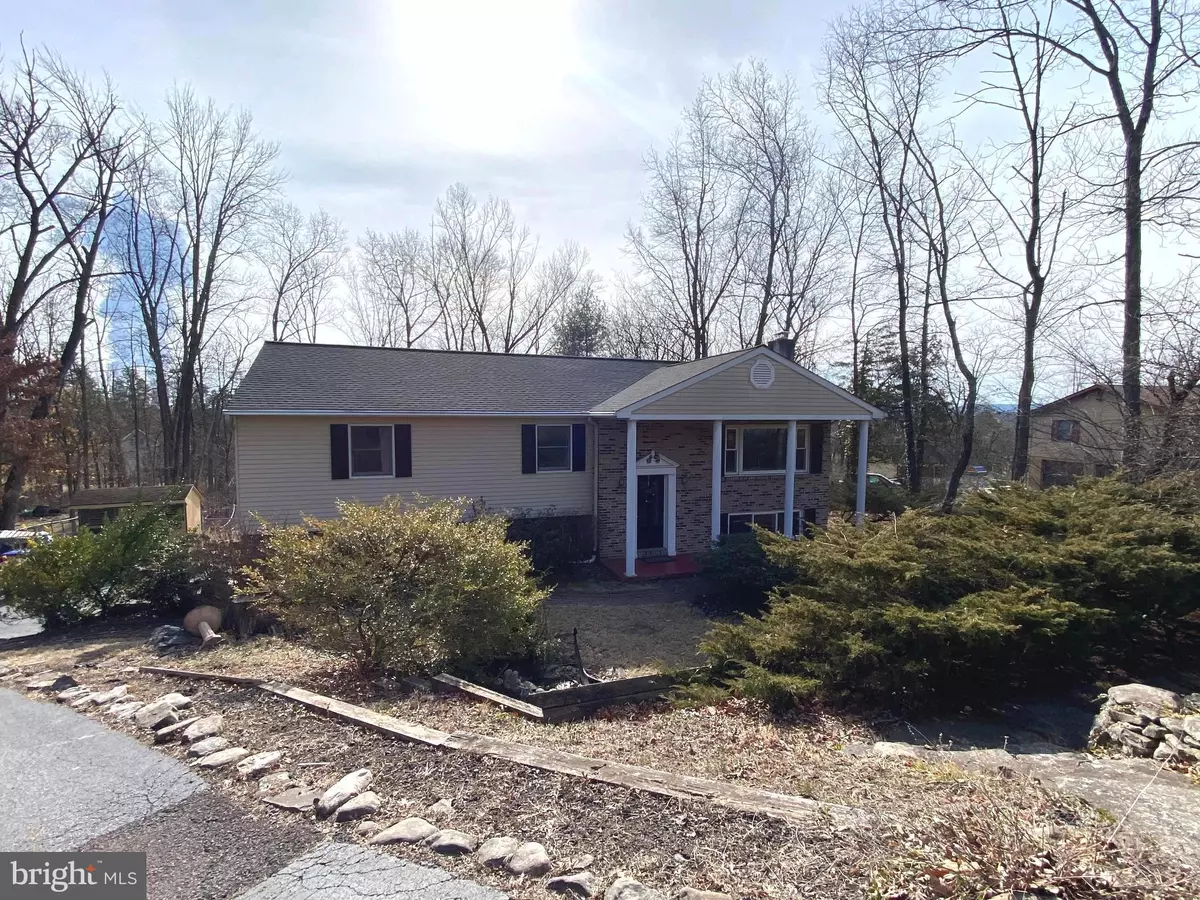1574 N ADAMS ST Pottstown, PA 19464
4 Beds
3 Baths
2,017 SqFt
UPDATED:
02/10/2025 04:06 AM
Key Details
Property Type Single Family Home
Sub Type Detached
Listing Status Active
Purchase Type For Sale
Square Footage 2,017 sqft
Price per Sqft $205
Subdivision Alto Grandview Acr
MLS Listing ID PAMC2128868
Style Bi-level,Colonial,Split Level,Traditional
Bedrooms 4
Full Baths 3
HOA Y/N N
Abv Grd Liv Area 1,448
Originating Board BRIGHT
Year Built 1984
Annual Tax Amount $6,969
Tax Year 2023
Lot Size 0.623 Acres
Acres 0.62
Lot Dimensions 96.00 x 0.00
Property Sub-Type Detached
Property Description
Enter into an open staircase and wide parquet foyer that gives an open feel. The Main level features Formal Living Room, Dining Room, which boasts beautiful Hardwood Flooring that flows right down the large hallway and leads right into the Primary Bedroom with a Primary Bath. You will also find Bed Room 2 and 3. The sunny kitchen features granite countertops, breakfast bar, slate flooring and French doors that lead out to a large deck, where you can enjoy your morning coffee/tea or a wonderful summer cookout. The views from the deck are a must see!
The lower level is just as spacious as the upper level with a front to back finished basement for entertaining or just relaxing with the warmth that will come from the brick fireplace with woodstove. There is a lot of natural light coming in from the triple window, as well as the sliding glass door that leads to fully covered sun room perfect for when you want to be outdoors but the weather just isn't cooperating. To finish the lower level, you will also find a bonus room or 4th bedroom, an additional full bath, lots of storage as well as access to the oversized 2 car garage.
The sale of this home is contingent upon the Seller securing suitable housing. The closing date needs to align with the Seller's settlement of their new home. Timing and terms to be coordinated between all parties
Home is being sold in AS-IS condition. Inspections are welcomed for informational purposes only. Seller will not offer any "Repairs or Credits". A Home Warranty wll be offered
Location
State PA
County Montgomery
Area Lower Pottsgrove Twp (10642)
Zoning RESIDENTIAL
Rooms
Basement Fully Finished, Walkout Level, Windows, Garage Access
Main Level Bedrooms 3
Interior
Hot Water Electric
Heating Programmable Thermostat, Wood Burn Stove, Zoned
Cooling Central A/C
Fireplaces Number 1
Fireplaces Type Wood
Inclusions Kitchen Refrigerator. Washer and Dryer All in AS-IS condition
Fireplace Y
Heat Source Electric
Laundry Basement
Exterior
Parking Features Garage - Side Entry, Oversized
Garage Spaces 2.0
Water Access N
Accessibility None
Attached Garage 2
Total Parking Spaces 2
Garage Y
Building
Lot Description Front Yard, Rear Yard, SideYard(s), Trees/Wooded
Story 2
Foundation Block
Sewer Public Sewer
Water Well
Architectural Style Bi-level, Colonial, Split Level, Traditional
Level or Stories 2
Additional Building Above Grade, Below Grade
New Construction N
Schools
School District Pottsgrove
Others
Senior Community No
Tax ID 42-00-00107-022
Ownership Fee Simple
SqFt Source Assessor
Acceptable Financing Cash, Conventional, FHA
Listing Terms Cash, Conventional, FHA
Financing Cash,Conventional,FHA
Special Listing Condition Standard

GET MORE INFORMATION
- Homes For Sale in Columbia, MD
- Homes For Sale in Baltimore, MD
- Homes For Sale in Bowie, MD
- Homes For Sale in Upper Marlboro, MD
- Homes For Sale in Brandywine, MD
- Homes For Sale in Lanham, MD
- Homes For Sale in Washington, DC
- Homes For Sale in Accokeek, MD
- Homes For Sale in Brentwood, MD
- Homes For Sale in Capitol Heights, MD
- Homes For Sale in Hyattsville, MD
- Homes For Sale in District Heights, MD
- Homes For Sale in Greenbelt, MD
- Homes For Sale in Waldorf, MD
- Homes For Sale in White Plains, MD
- Homes For Sale in Suitland, MD
- Homes For Sale in Crofton, MD
- Homes For Sale in Oxon Hill, MD
- Homes For Sale in Fort Washington, MD
- Homes For Sale in Temple Hills, MD
- Homes For Sale in Clinton, MD
- Homes For Sale in Bryans Road, MD
- Homes For Sale in Glenn Dale, MD




