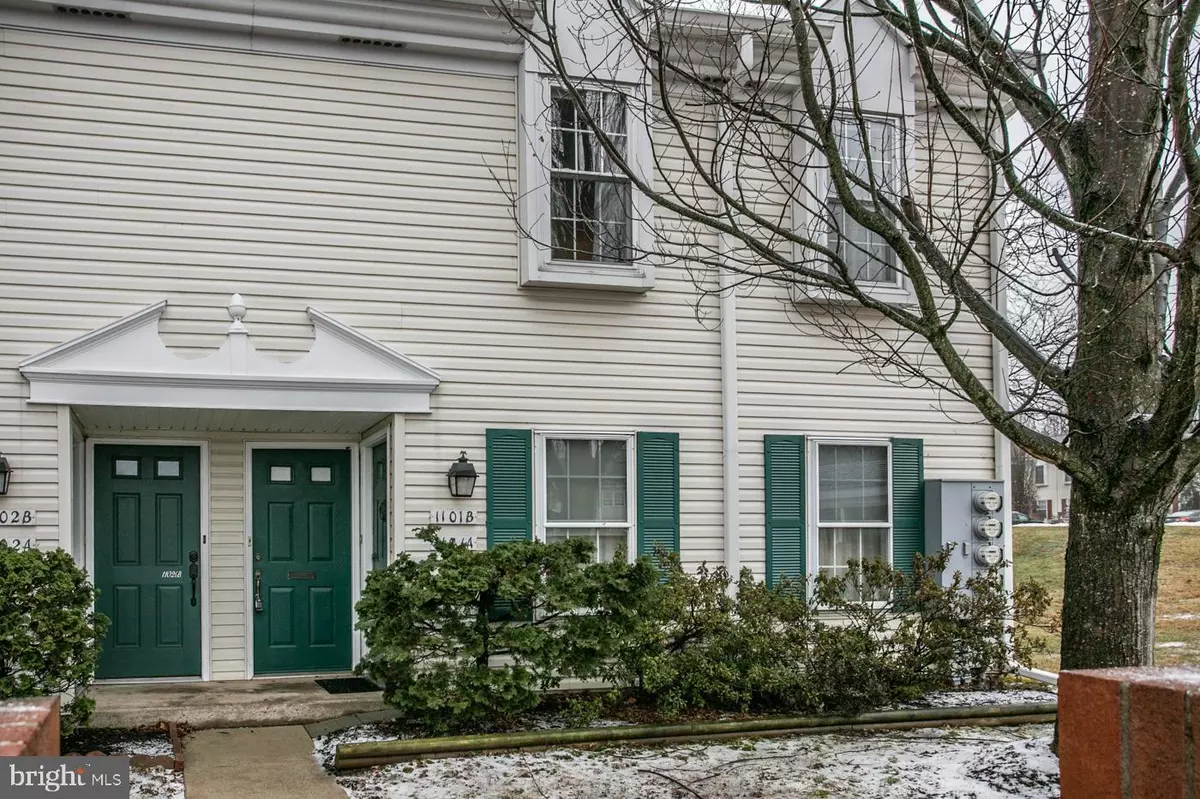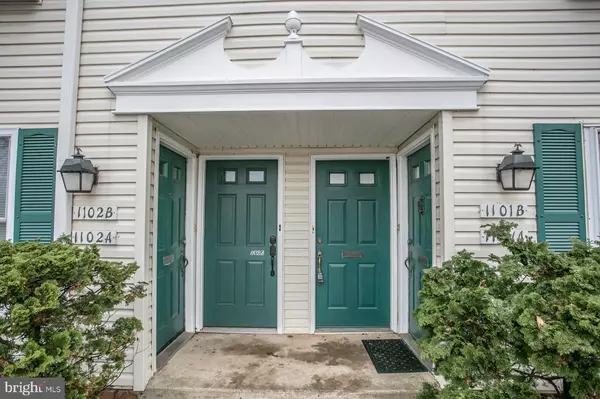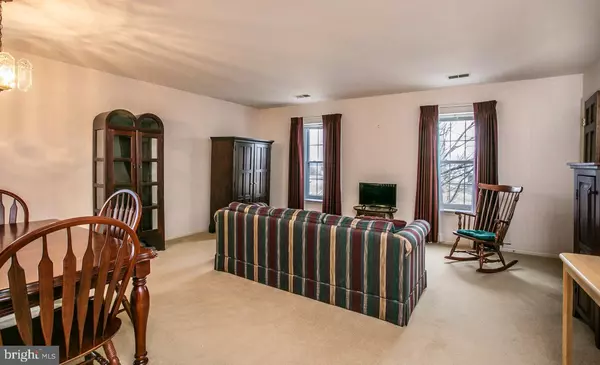1101-B JEFFERSON CT Lansdale, PA 19446
2 Beds
1 Bath
981 SqFt
UPDATED:
02/07/2025 04:45 PM
Key Details
Property Type Condo
Sub Type Condo/Co-op
Listing Status Active
Purchase Type For Sale
Square Footage 981 sqft
Price per Sqft $261
Subdivision Morgandale Condo
MLS Listing ID PAMC2128828
Style Colonial
Bedrooms 2
Full Baths 1
Condo Fees $277/mo
HOA Y/N N
Abv Grd Liv Area 981
Originating Board BRIGHT
Year Built 1980
Annual Tax Amount $2,996
Tax Year 2023
Lot Dimensions 1.00 x 0.00
Property Description
Enjoy the charm of deep window sills throughout the home. The primary bedroom offers access to a private balcony through a sliding glass door, along with two exterior storage closets. Bedroom two also features a sliding glass door to the balcony, providing ample natural light.
The primary bathroom includes a tub/shower combination, an updated vanity sink with stylish brass fixtures, and a generous dressing area with a large closet and separate vanity. A washer is conveniently located in the hall closet, with attic access nearby. One year home warranty include.
Residents of the Morgandale Community enjoy a wealth of amenities, including beautiful walking trails, a pool, playground, clubhouse, tennis, and basketball courts, ensuring there's always something to do close to home.
Conveniently located, this home is close to schools, shopping, dining, Merck, and minutes to Routes 202, 309, and the Lansdale exit of the NE Extension, making commuting a breeze.
This home offers comfort, convenience, and a wonderful community atmosphere. Schedule a showing today!
Location
State PA
County Montgomery
Area Towamencin Twp (10653)
Zoning MR
Rooms
Other Rooms Living Room, Primary Bedroom, Bedroom 2, Kitchen, Primary Bathroom
Main Level Bedrooms 2
Interior
Interior Features Bathroom - Tub Shower, Carpet, Combination Dining/Living, Dining Area, Flat, Floor Plan - Traditional, Pantry, Primary Bath(s), Window Treatments
Hot Water Electric
Heating Forced Air, Heat Pump - Electric BackUp
Cooling Central A/C
Inclusions Washer, Refrigerator
Equipment Built-In Microwave, Built-In Range, Disposal, Dishwasher, Oven/Range - Electric, Refrigerator, Stainless Steel Appliances, Washer
Fireplace N
Appliance Built-In Microwave, Built-In Range, Disposal, Dishwasher, Oven/Range - Electric, Refrigerator, Stainless Steel Appliances, Washer
Heat Source Electric
Laundry Main Floor
Exterior
Exterior Feature Balcony
Garage Spaces 1.0
Parking On Site 1
Amenities Available Club House, Pool - Outdoor, Tennis Courts, Basketball Courts, Tot Lots/Playground
Water Access N
Accessibility None
Porch Balcony
Total Parking Spaces 1
Garage N
Building
Story 1
Unit Features Garden 1 - 4 Floors
Sewer Public Sewer
Water Public
Architectural Style Colonial
Level or Stories 1
Additional Building Above Grade, Below Grade
New Construction N
Schools
School District North Penn
Others
Pets Allowed Y
HOA Fee Include Common Area Maintenance,Ext Bldg Maint,Lawn Maintenance,Pool(s),Trash,Snow Removal
Senior Community No
Tax ID 53-00-03922-003
Ownership Condominium
Acceptable Financing Cash, Conventional, FHA, VA
Listing Terms Cash, Conventional, FHA, VA
Financing Cash,Conventional,FHA,VA
Special Listing Condition Standard
Pets Allowed No Pet Restrictions

GET MORE INFORMATION
- Homes For Sale in Columbia, MD
- Homes For Sale in Baltimore, MD
- Homes For Sale in Bowie, MD
- Homes For Sale in Upper Marlboro, MD
- Homes For Sale in Brandywine, MD
- Homes For Sale in Lanham, MD
- Homes For Sale in Washington, DC
- Homes For Sale in Accokeek, MD
- Homes For Sale in Brentwood, MD
- Homes For Sale in Capitol Heights, MD
- Homes For Sale in Hyattsville, MD
- Homes For Sale in District Heights, MD
- Homes For Sale in Greenbelt, MD
- Homes For Sale in Waldorf, MD
- Homes For Sale in White Plains, MD
- Homes For Sale in Suitland, MD
- Homes For Sale in Crofton, MD
- Homes For Sale in Oxon Hill, MD
- Homes For Sale in Fort Washington, MD
- Homes For Sale in Temple Hills, MD
- Homes For Sale in Clinton, MD
- Homes For Sale in Bryans Road, MD
- Homes For Sale in Glenn Dale, MD




