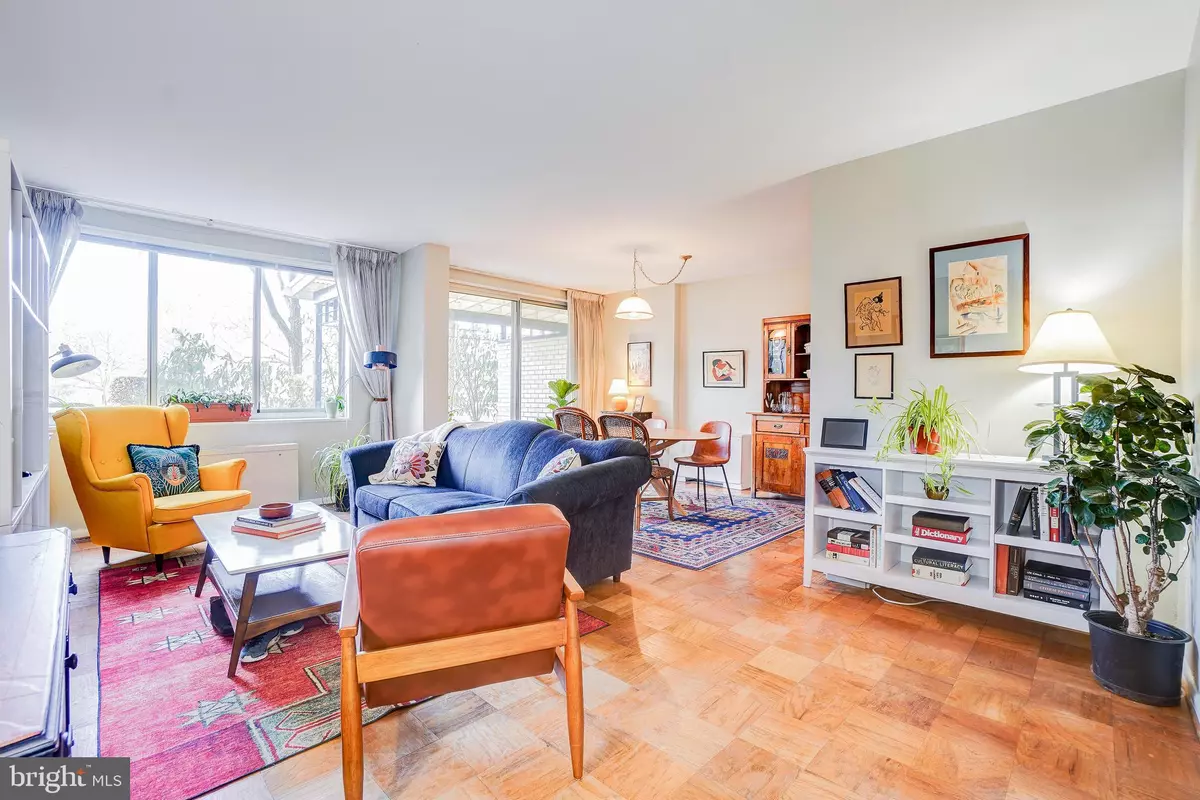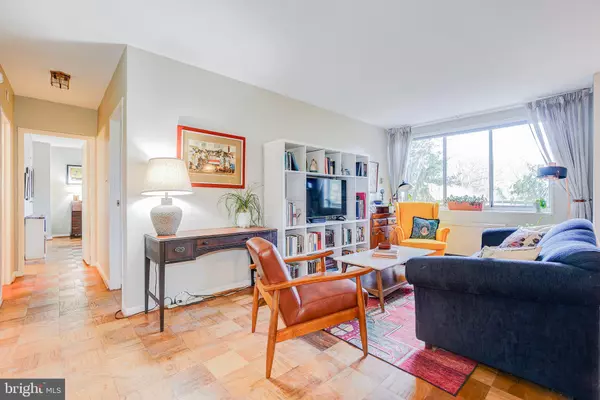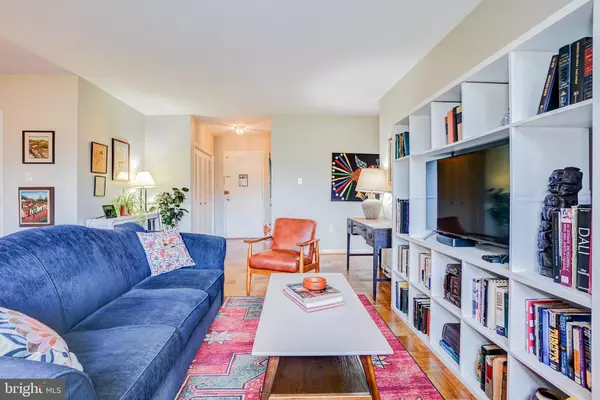10401 GROSVENOR PL #304 Rockville, MD 20852
2 Beds
2 Baths
1,155 SqFt
OPEN HOUSE
Sun Feb 09, 12:00pm - 2:00pm
UPDATED:
02/08/2025 01:22 PM
Key Details
Property Type Condo
Sub Type Condo/Co-op
Listing Status Active
Purchase Type For Sale
Square Footage 1,155 sqft
Price per Sqft $255
Subdivision Grosvenor Park
MLS Listing ID MDMC2165344
Style Contemporary
Bedrooms 2
Full Baths 2
Condo Fees $1,217/mo
HOA Y/N N
Abv Grd Liv Area 1,155
Originating Board BRIGHT
Year Built 1966
Annual Tax Amount $2,919
Tax Year 2024
Property Description
The condo fee covers all utilities and provides access to a range of amenities, including a local market, community pool, tennis courts, a fitness gym, a library, a party room, and onsite services such as a dry cleaner, shoe repair shop, and hair salon. Additionally, 10401 Grosvenor Place is connected to the Grosvenor-Strathmore Metro station, and it's just a short distance from Pike and Rose, where you can find a variety of shopping and dining options, including a Whole Foods Market.
Location
State MD
County Montgomery
Zoning R10
Rooms
Other Rooms Dining Room, Kitchen, Family Room
Main Level Bedrooms 2
Interior
Interior Features Dining Area, Entry Level Bedroom, Floor Plan - Traditional, Walk-in Closet(s), Window Treatments, Wood Floors, Family Room Off Kitchen, Formal/Separate Dining Room, Kitchen - Galley, Laundry Chute
Hot Water Natural Gas
Heating Central
Cooling Central A/C
Flooring Wood
Equipment Cooktop, Dishwasher, Disposal, Oven - Wall, Refrigerator
Furnishings No
Fireplace N
Window Features Insulated,Screens
Appliance Cooktop, Dishwasher, Disposal, Oven - Wall, Refrigerator
Heat Source Natural Gas
Laundry Common, Lower Floor
Exterior
Amenities Available Cable, Common Grounds, Convenience Store, Beauty Salon, Elevator, Exercise Room, Fitness Center, Jog/Walk Path, Lake, Laundry Facilities, Library, Party Room, Picnic Area, Pool - Outdoor, Swimming Pool, Tennis Courts, Tot Lots/Playground
Water Access N
View Scenic Vista, Garden/Lawn
Roof Type Unknown
Accessibility 2+ Access Exits, No Stairs
Garage N
Building
Story 1
Unit Features Hi-Rise 9+ Floors
Sewer Public Sewer
Water Public
Architectural Style Contemporary
Level or Stories 1
Additional Building Above Grade, Below Grade
Structure Type Dry Wall
New Construction N
Schools
Elementary Schools Ashburton
Middle Schools North Bethesda
High Schools Walter Johnson
School District Montgomery County Public Schools
Others
Pets Allowed N
HOA Fee Include Air Conditioning,All Ground Fee,Cable TV,Common Area Maintenance,Electricity,Ext Bldg Maint,Fiber Optics at Dwelling,Gas,Heat,High Speed Internet,Lawn Maintenance,Pool(s),Reserve Funds,Sewer,Snow Removal,Trash,Water
Senior Community No
Tax ID 160401938656
Ownership Condominium
Security Features 24 hour security,Desk in Lobby,Carbon Monoxide Detector(s),Smoke Detector
Acceptable Financing Conventional, Cash, FHA, VA
Horse Property N
Listing Terms Conventional, Cash, FHA, VA
Financing Conventional,Cash,FHA,VA
Special Listing Condition Standard
Virtual Tour https://www.realtourinc.com/tours/1032290?t=mris

GET MORE INFORMATION
- Homes For Sale in Columbia, MD
- Homes For Sale in Baltimore, MD
- Homes For Sale in Bowie, MD
- Homes For Sale in Upper Marlboro, MD
- Homes For Sale in Brandywine, MD
- Homes For Sale in Lanham, MD
- Homes For Sale in Washington, DC
- Homes For Sale in Accokeek, MD
- Homes For Sale in Brentwood, MD
- Homes For Sale in Capitol Heights, MD
- Homes For Sale in Hyattsville, MD
- Homes For Sale in District Heights, MD
- Homes For Sale in Greenbelt, MD
- Homes For Sale in Waldorf, MD
- Homes For Sale in White Plains, MD
- Homes For Sale in Suitland, MD
- Homes For Sale in Crofton, MD
- Homes For Sale in Oxon Hill, MD
- Homes For Sale in Fort Washington, MD
- Homes For Sale in Temple Hills, MD
- Homes For Sale in Clinton, MD
- Homes For Sale in Bryans Road, MD
- Homes For Sale in Glenn Dale, MD




