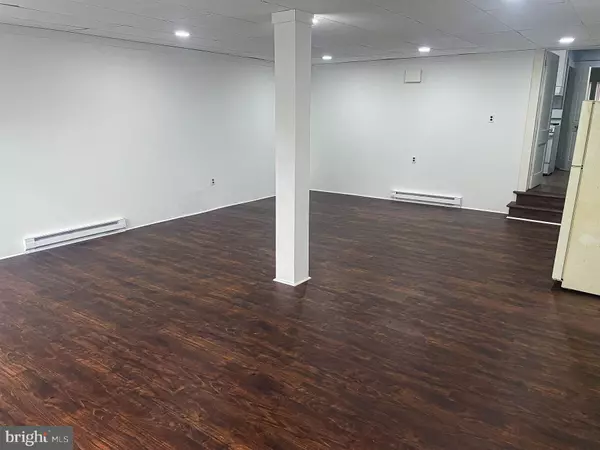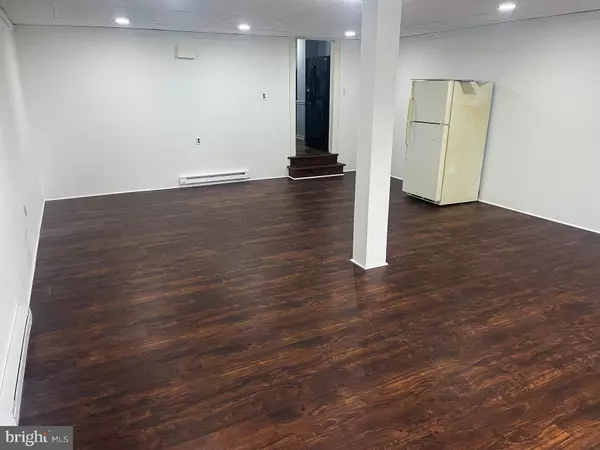369 NORWAY ST York, PA 17403
3 Beds
1 Bath
1,796 SqFt
UPDATED:
02/08/2025 01:28 PM
Key Details
Property Type Single Family Home, Townhouse
Sub Type Twin/Semi-Detached
Listing Status Active
Purchase Type For Sale
Square Footage 1,796 sqft
Price per Sqft $100
Subdivision York City
MLS Listing ID PAYK2076012
Style Colonial
Bedrooms 3
Full Baths 1
HOA Y/N N
Abv Grd Liv Area 1,796
Originating Board BRIGHT
Year Built 1900
Annual Tax Amount $1,938
Tax Year 2024
Lot Size 1,542 Sqft
Acres 0.04
Property Description
family/rec room that was used as an additional bedroom. Open floor plan. Bring your ideas. New basement
windows, vinyl replacement windows, new LVP flooring, remodeled kitchen and bathroom, fresh paint
inside and outside, new interior lighting, new ceiling fans, attic space for storage, clean and freshly painted
basement, laundry in basement, 1 off street parking spot. For the investor, total turnkey, maintenance free,
low low taxes, 10% cap rate, income producing property, $1700 monthly rent. Priced to sell quickly.
Location
State PA
County York
Area York City (15201)
Zoning RES
Rooms
Other Rooms Living Room, Dining Room, Bedroom 2, Bedroom 3, Kitchen, Family Room, Basement, Bedroom 1, Bathroom 1, Attic
Basement Drain, Interior Access, Outside Entrance, Partial, Poured Concrete, Side Entrance, Windows
Interior
Interior Features Attic, Breakfast Area, Ceiling Fan(s), Combination Dining/Living, Dining Area, Entry Level Bedroom, Family Room Off Kitchen, Floor Plan - Open, Bathroom - Tub Shower, Upgraded Countertops
Hot Water Natural Gas
Heating Baseboard - Electric, Forced Air
Cooling None
Flooring Luxury Vinyl Plank
Inclusions entire contents of home conveys
Equipment Dryer - Electric, ENERGY STAR Refrigerator, Exhaust Fan, Extra Refrigerator/Freezer, Oven/Range - Gas, Range Hood, Stove, Washer, Water Heater
Furnishings No
Fireplace N
Window Features Double Hung,Energy Efficient,Replacement,Screens
Appliance Dryer - Electric, ENERGY STAR Refrigerator, Exhaust Fan, Extra Refrigerator/Freezer, Oven/Range - Gas, Range Hood, Stove, Washer, Water Heater
Heat Source Natural Gas
Laundry Basement, Dryer In Unit, Has Laundry, Hookup, Washer In Unit
Exterior
Exterior Feature Porch(es)
Garage Spaces 1.0
Utilities Available Cable TV Available, Electric Available, Natural Gas Available, Sewer Available, Water Available
Water Access N
View Street
Roof Type Asphalt,Shingle
Street Surface Paved
Accessibility 2+ Access Exits
Porch Porch(es)
Road Frontage City/County
Total Parking Spaces 1
Garage N
Building
Story 2.5
Foundation Block, Brick/Mortar, Slab
Sewer Public Sewer
Water Public
Architectural Style Colonial
Level or Stories 2.5
Additional Building Above Grade, Below Grade
Structure Type Dry Wall,Plaster Walls
New Construction N
Schools
School District York City
Others
Pets Allowed Y
Senior Community No
Tax ID 12-407-14-0024-00-00000
Ownership Fee Simple
SqFt Source Assessor
Acceptable Financing Cash, Conventional, FHA
Horse Property N
Listing Terms Cash, Conventional, FHA
Financing Cash,Conventional,FHA
Special Listing Condition Standard
Pets Allowed No Pet Restrictions

GET MORE INFORMATION
- Homes For Sale in Columbia, MD
- Homes For Sale in Baltimore, MD
- Homes For Sale in Bowie, MD
- Homes For Sale in Upper Marlboro, MD
- Homes For Sale in Brandywine, MD
- Homes For Sale in Lanham, MD
- Homes For Sale in Washington, DC
- Homes For Sale in Accokeek, MD
- Homes For Sale in Brentwood, MD
- Homes For Sale in Capitol Heights, MD
- Homes For Sale in Hyattsville, MD
- Homes For Sale in District Heights, MD
- Homes For Sale in Greenbelt, MD
- Homes For Sale in Waldorf, MD
- Homes For Sale in White Plains, MD
- Homes For Sale in Suitland, MD
- Homes For Sale in Crofton, MD
- Homes For Sale in Oxon Hill, MD
- Homes For Sale in Fort Washington, MD
- Homes For Sale in Temple Hills, MD
- Homes For Sale in Clinton, MD
- Homes For Sale in Bryans Road, MD
- Homes For Sale in Glenn Dale, MD




