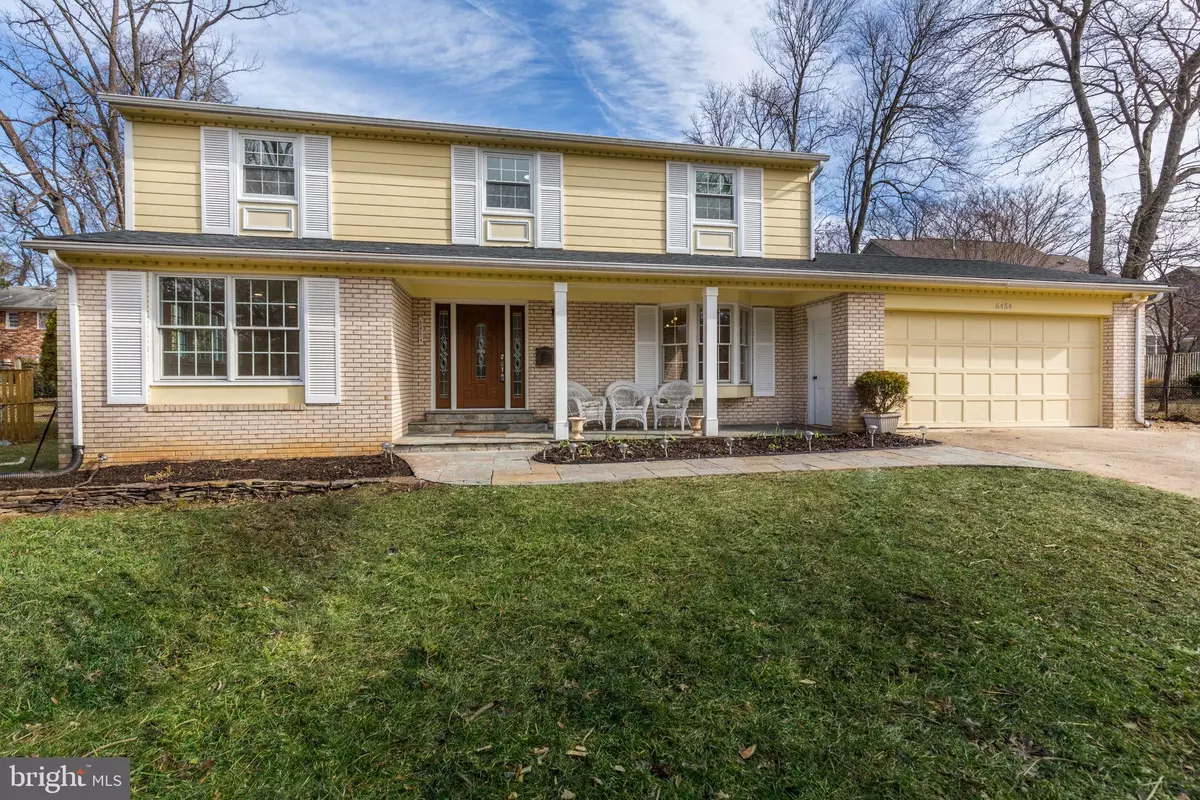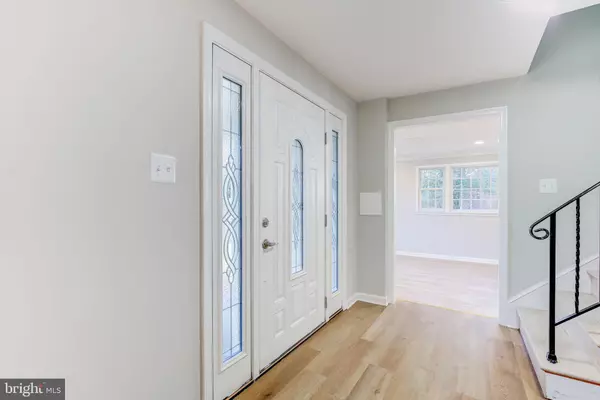6454 OLD CHESTERBROOK RD Mclean, VA 22101
4 Beds
5 Baths
3,140 SqFt
UPDATED:
02/15/2025 07:22 AM
Key Details
Property Type Single Family Home
Sub Type Detached
Listing Status Active
Purchase Type For Rent
Square Footage 3,140 sqft
Subdivision El Nido Estates
MLS Listing ID VAFX2221122
Style Craftsman
Bedrooms 4
Full Baths 4
Half Baths 1
HOA Y/N N
Abv Grd Liv Area 2,140
Originating Board BRIGHT
Year Built 1967
Lot Size 0.265 Acres
Acres 0.27
Property Sub-Type Detached
Property Description
Upstairs, the primary suite offers a spa-like retreat with a double vanity, a freestanding soaking tub, a separate shower, and a walk-in closet. A second bedroom suite comes with its own private full bath, while two additional bedrooms share a third full bath.
The fully finished basement provides even more living space, including a fifth bedroom with a full bath, a versatile bonus room, and a large entertainment area.
Additional upgrades include brand-new flooring, lighting, a new roof, and a new washer and dryer. Move-in ready and conveniently located—schedule your visit today!
Location
State VA
County Fairfax
Zoning 130
Rooms
Other Rooms Living Room, Dining Room, Primary Bedroom, Bedroom 2, Bedroom 3, Bedroom 4, Kitchen, Family Room, Den, Foyer, Laundry, Mud Room, Storage Room, Bathroom 2, Bathroom 3, Primary Bathroom, Full Bath, Half Bath
Basement Full
Interior
Interior Features Air Filter System, Breakfast Area, Carpet, Family Room Off Kitchen, Floor Plan - Open, Formal/Separate Dining Room, Kitchen - Eat-In, Kitchen - Island, Kitchen - Table Space, Pantry, Primary Bath(s), Recessed Lighting
Hot Water Natural Gas, 60+ Gallon Tank
Cooling Central A/C
Flooring Ceramic Tile, Hardwood
Fireplaces Number 1
Fireplaces Type Gas/Propane, Heatilator
Equipment Air Cleaner, Built-In Microwave, Cooktop, Dishwasher, Disposal, Freezer, Humidifier, Oven - Self Cleaning, Oven - Wall, Refrigerator, Stainless Steel Appliances, Washer/Dryer Hookups Only, Water Heater, Water Dispenser
Fireplace Y
Window Features Energy Efficient,Low-E,Vinyl Clad,Screens
Appliance Air Cleaner, Built-In Microwave, Cooktop, Dishwasher, Disposal, Freezer, Humidifier, Oven - Self Cleaning, Oven - Wall, Refrigerator, Stainless Steel Appliances, Washer/Dryer Hookups Only, Water Heater, Water Dispenser
Heat Source Natural Gas
Laundry Has Laundry, Upper Floor
Exterior
Exterior Feature Porch(es)
Parking Features Garage - Front Entry
Garage Spaces 2.0
Water Access N
Roof Type Architectural Shingle,Asphalt,Metal,Shingle
Accessibility None
Porch Porch(es)
Attached Garage 2
Total Parking Spaces 2
Garage Y
Building
Story 3
Foundation Concrete Perimeter
Sewer Public Sewer
Water Public
Architectural Style Craftsman
Level or Stories 3
Additional Building Above Grade, Below Grade
New Construction N
Schools
School District Fairfax County Public Schools
Others
Pets Allowed Y
Senior Community No
Tax ID 0313 03A 0003A
Ownership Other
SqFt Source Assessor
Security Features Smoke Detector
Pets Allowed Case by Case Basis

GET MORE INFORMATION
- Homes For Sale in Columbia, MD
- Homes For Sale in Baltimore, MD
- Homes For Sale in Bowie, MD
- Homes For Sale in Upper Marlboro, MD
- Homes For Sale in Brandywine, MD
- Homes For Sale in Lanham, MD
- Homes For Sale in Washington, DC
- Homes For Sale in Accokeek, MD
- Homes For Sale in Brentwood, MD
- Homes For Sale in Capitol Heights, MD
- Homes For Sale in Hyattsville, MD
- Homes For Sale in District Heights, MD
- Homes For Sale in Greenbelt, MD
- Homes For Sale in Waldorf, MD
- Homes For Sale in White Plains, MD
- Homes For Sale in Suitland, MD
- Homes For Sale in Crofton, MD
- Homes For Sale in Oxon Hill, MD
- Homes For Sale in Fort Washington, MD
- Homes For Sale in Temple Hills, MD
- Homes For Sale in Clinton, MD
- Homes For Sale in Bryans Road, MD
- Homes For Sale in Glenn Dale, MD




