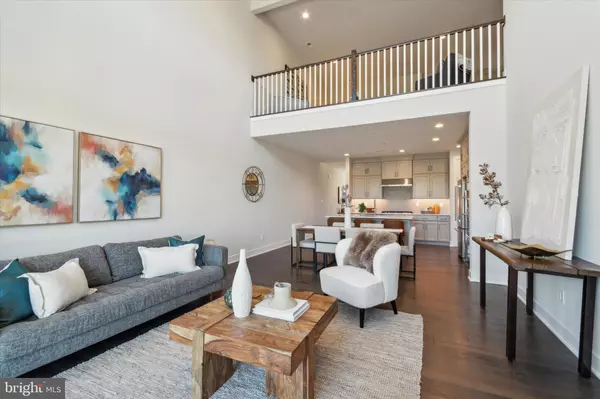557 TRIFECTA RD #320 Downingtown, PA 19335
3 Beds
3 Baths
2,000 Sqft Lot
OPEN HOUSE
Sun Feb 16, 12:00pm - 3:00pm
Sun Feb 23, 12:00pm - 3:00pm
Sat Mar 01, 12:00pm - 3:00pm
Sun Mar 02, 12:00pm - 3:00pm
Sat Mar 08, 12:00pm - 3:00pm
Sun Mar 09, 12:00pm - 3:00pm
UPDATED:
02/09/2025 05:18 PM
Key Details
Property Type Townhouse
Sub Type Interior Row/Townhouse
Listing Status Active
Purchase Type For Sale
Subdivision Preserve At Marsh Creek - Carriage Collection
MLS Listing ID PACT2091196
Style Traditional,Other
Bedrooms 3
Full Baths 2
Half Baths 1
HOA Fees $253/mo
HOA Y/N Y
Originating Board BRIGHT
Year Built 2025
Annual Tax Amount $1,028
Tax Year 2024
Lot Size 2,000 Sqft
Acres 0.05
Lot Dimensions 0.00 x 0.00
Property Description
Location
State PA
County Chester
Area Upper Uwchlan Twp (10332)
Zoning RESIDENTIAL
Direction East
Rooms
Basement Full, Outside Entrance, Rough Bath Plumb, Sump Pump, Walkout Level
Main Level Bedrooms 3
Interior
Interior Features Bathroom - Walk-In Shower, Bathroom - Tub Shower, Dining Area, Floor Plan - Open, Kitchen - Gourmet, Primary Bath(s), Recessed Lighting, Upgraded Countertops, Walk-in Closet(s)
Hot Water Tankless
Cooling Central A/C, Programmable Thermostat, Zoned
Flooring Carpet, Ceramic Tile, Engineered Wood, Luxury Vinyl Plank
Equipment Built-In Microwave, Cooktop, Dishwasher, Disposal, Exhaust Fan, Microwave, Oven - Self Cleaning, Oven - Wall, Range Hood, Stainless Steel Appliances, Water Heater - Tankless
Furnishings No
Fireplace N
Window Features Energy Efficient,Low-E,Screens
Appliance Built-In Microwave, Cooktop, Dishwasher, Disposal, Exhaust Fan, Microwave, Oven - Self Cleaning, Oven - Wall, Range Hood, Stainless Steel Appliances, Water Heater - Tankless
Heat Source Natural Gas
Laundry Main Floor
Exterior
Parking Features Garage - Front Entry, Garage Door Opener, Inside Access
Garage Spaces 4.0
Utilities Available Cable TV Available, Natural Gas Available, Phone Available, Sewer Available, Under Ground, Water Available
Amenities Available Bar/Lounge, Bike Trail, Billiard Room, Club House, Common Grounds, Community Center, Exercise Room, Fitness Center, Game Room, Jog/Walk Path, Meeting Room, Party Room, Pool - Outdoor, Retirement Community, Swimming Pool, Tennis Courts, Other
Water Access N
Roof Type Architectural Shingle,Metal,Shingle,Pitched
Accessibility 2+ Access Exits, Doors - Lever Handle(s)
Attached Garage 2
Total Parking Spaces 4
Garage Y
Building
Lot Description Landscaping, Rear Yard, Sloping
Story 3
Foundation Passive Radon Mitigation, Concrete Perimeter
Sewer No Sewer System
Water None
Architectural Style Traditional, Other
Level or Stories 3
Additional Building Above Grade, Below Grade
Structure Type 2 Story Ceilings,9'+ Ceilings,Dry Wall,High,Tray Ceilings
New Construction Y
Schools
School District Downingtown Area
Others
Pets Allowed Y
HOA Fee Include Common Area Maintenance,Health Club,Lawn Care Front,Lawn Care Rear,Lawn Care Side,Lawn Maintenance,Management,Pool(s),Recreation Facility,Reserve Funds,Road Maintenance
Senior Community Yes
Age Restriction 55
Tax ID 32-03 -1039
Ownership Fee Simple
SqFt Source Assessor
Security Features Security System
Acceptable Financing Cash, Conventional, VA
Horse Property N
Listing Terms Cash, Conventional, VA
Financing Cash,Conventional,VA
Special Listing Condition Standard
Pets Allowed Cats OK, Dogs OK, Number Limit

GET MORE INFORMATION
- Homes For Sale in Columbia, MD
- Homes For Sale in Baltimore, MD
- Homes For Sale in Bowie, MD
- Homes For Sale in Upper Marlboro, MD
- Homes For Sale in Brandywine, MD
- Homes For Sale in Lanham, MD
- Homes For Sale in Washington, DC
- Homes For Sale in Accokeek, MD
- Homes For Sale in Brentwood, MD
- Homes For Sale in Capitol Heights, MD
- Homes For Sale in Hyattsville, MD
- Homes For Sale in District Heights, MD
- Homes For Sale in Greenbelt, MD
- Homes For Sale in Waldorf, MD
- Homes For Sale in White Plains, MD
- Homes For Sale in Suitland, MD
- Homes For Sale in Crofton, MD
- Homes For Sale in Oxon Hill, MD
- Homes For Sale in Fort Washington, MD
- Homes For Sale in Temple Hills, MD
- Homes For Sale in Clinton, MD
- Homes For Sale in Bryans Road, MD
- Homes For Sale in Glenn Dale, MD




