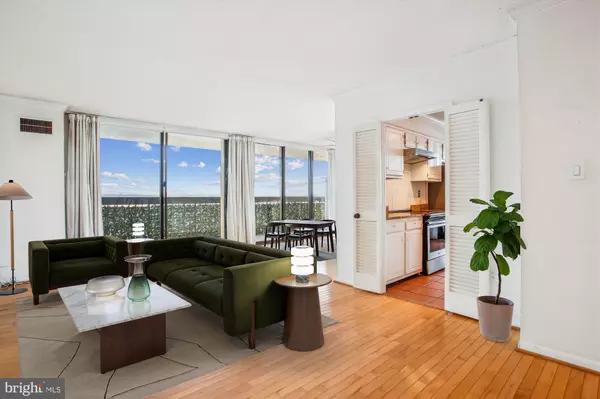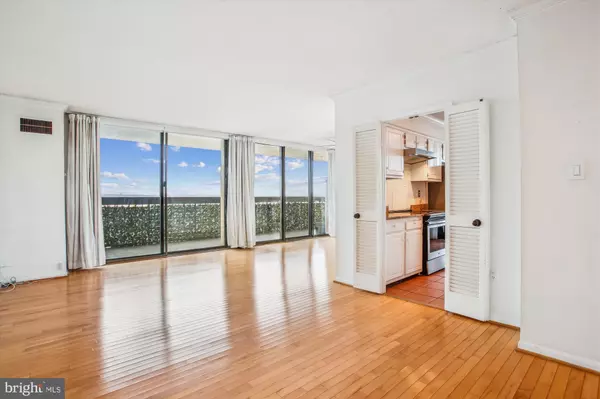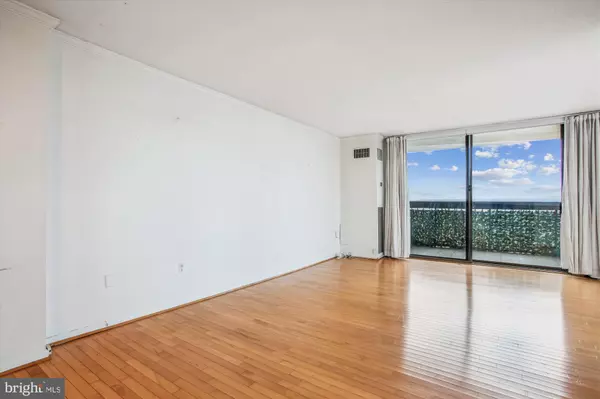400 MADISON ST #1704 Alexandria, VA 22314
2 Beds
2 Baths
1,298 SqFt
UPDATED:
02/10/2025 02:36 PM
Key Details
Property Type Condo
Sub Type Condo/Co-op
Listing Status Active
Purchase Type For Sale
Square Footage 1,298 sqft
Price per Sqft $1,001
Subdivision Alexandria House
MLS Listing ID VAAX2038752
Style Contemporary
Bedrooms 2
Full Baths 2
Condo Fees $1,392/mo
HOA Y/N N
Abv Grd Liv Area 1,298
Originating Board BRIGHT
Year Built 1975
Annual Tax Amount $9,074
Tax Year 2024
Property Sub-Type Condo/Co-op
Property Description
This rare 17th-floor unit offers 1300 sq. ft. of living space with 2 bedrooms and 2 bathrooms, plus a breathtaking wrap-around balcony of 775 sq. ft. showcasing panoramic views of the Masonic Temple, The Capitol, and the Potomac River. Natural light floods the open floor plan, complemented by the beautiful bamboo flooring . Each room provides stunning views and access to the expansive balcony, creating the perfect backdrop to design your dream home.
Additional features include a washer and dryer, garage parking, extra storage, and a secure building. The condo fee covers ALL utilities, making it an incredible value. With ideal amenities and an unbeatable location in the heart of Old Town, you'll be steps away from grocery stores, restaurants, metro stations, shopping, and the waterfront.
Make this private oasis your own and experience everything Old Town has to offer!
Location
State VA
County Alexandria City
Zoning CRMU/H
Rooms
Main Level Bedrooms 2
Interior
Interior Features Dining Area, Primary Bath(s), Breakfast Area, Ceiling Fan(s), Floor Plan - Open, Kitchen - Eat-In, Walk-in Closet(s), Wood Floors, Window Treatments
Hot Water Electric
Heating Forced Air
Cooling Central A/C
Flooring Hardwood, Carpet, Ceramic Tile
Equipment Dishwasher, Disposal, Dryer, Exhaust Fan, Oven/Range - Electric, Refrigerator, Washer
Fireplace N
Appliance Dishwasher, Disposal, Dryer, Exhaust Fan, Oven/Range - Electric, Refrigerator, Washer
Heat Source Central, Electric
Laundry Dryer In Unit, Washer In Unit
Exterior
Parking Features Covered Parking, Inside Access, Underground
Garage Spaces 1.0
Parking On Site 1
Amenities Available Concierge, Elevator, Extra Storage, Party Room, Pool - Outdoor, Sauna, Security, Common Grounds, Exercise Room, Fitness Center, Pool - Rooftop
Water Access N
View Water, Panoramic
Accessibility Level Entry - Main, Elevator, 48\"+ Halls
Total Parking Spaces 1
Garage Y
Building
Story 1
Unit Features Hi-Rise 9+ Floors
Sewer Public Sewer
Water Public
Architectural Style Contemporary
Level or Stories 1
Additional Building Above Grade, Below Grade
New Construction N
Schools
Elementary Schools Jefferson-Houston
Middle Schools Jefferson-Houston
High Schools Alexandria City
School District Alexandria City Public Schools
Others
Pets Allowed Y
HOA Fee Include Electricity,Ext Bldg Maint,Common Area Maintenance,Heat,Lawn Maintenance,Management,Pool(s),Reserve Funds,Sewer,Snow Removal,Trash,Water,Insurance
Senior Community No
Tax ID 12174322
Ownership Condominium
Security Features Desk in Lobby,24 hour security
Acceptable Financing FHA, VA, Conventional, Cash
Listing Terms FHA, VA, Conventional, Cash
Financing FHA,VA,Conventional,Cash
Special Listing Condition Standard
Pets Allowed Size/Weight Restriction

GET MORE INFORMATION
- Homes For Sale in Columbia, MD
- Homes For Sale in Baltimore, MD
- Homes For Sale in Bowie, MD
- Homes For Sale in Upper Marlboro, MD
- Homes For Sale in Brandywine, MD
- Homes For Sale in Lanham, MD
- Homes For Sale in Washington, DC
- Homes For Sale in Accokeek, MD
- Homes For Sale in Brentwood, MD
- Homes For Sale in Capitol Heights, MD
- Homes For Sale in Hyattsville, MD
- Homes For Sale in District Heights, MD
- Homes For Sale in Greenbelt, MD
- Homes For Sale in Waldorf, MD
- Homes For Sale in White Plains, MD
- Homes For Sale in Suitland, MD
- Homes For Sale in Crofton, MD
- Homes For Sale in Oxon Hill, MD
- Homes For Sale in Fort Washington, MD
- Homes For Sale in Temple Hills, MD
- Homes For Sale in Clinton, MD
- Homes For Sale in Bryans Road, MD
- Homes For Sale in Glenn Dale, MD




