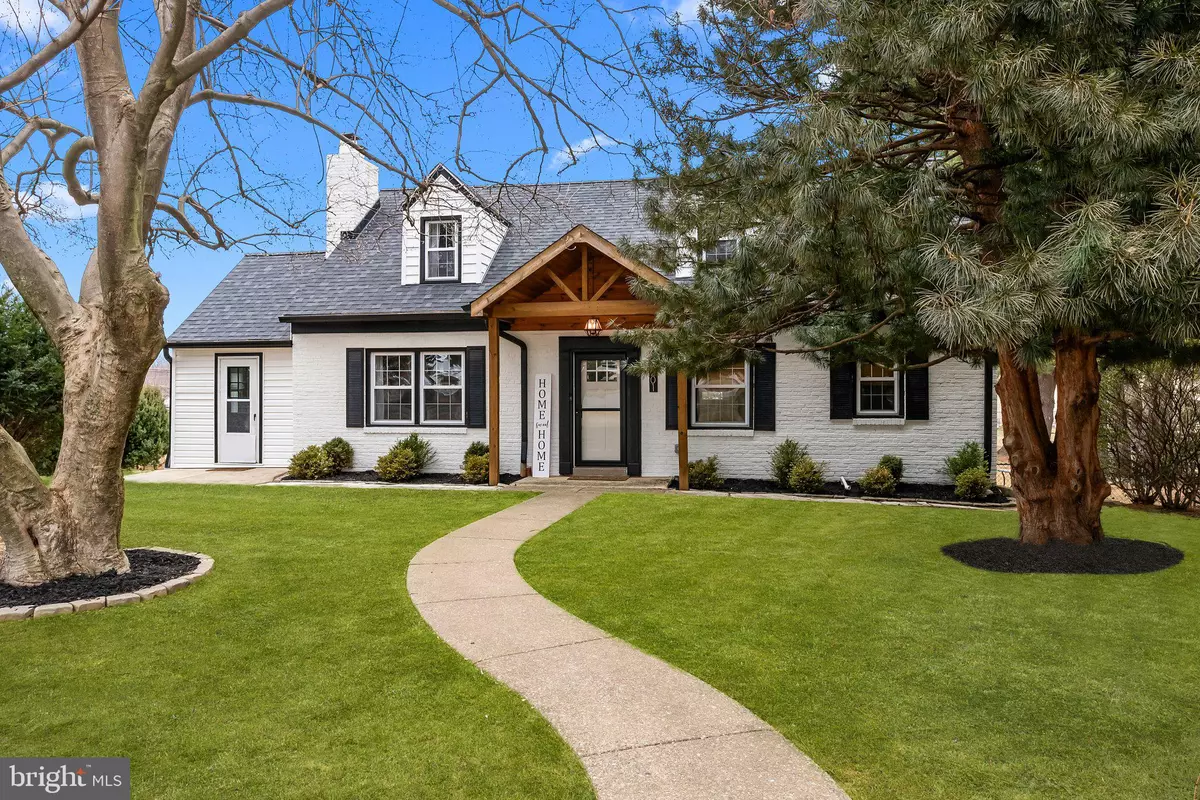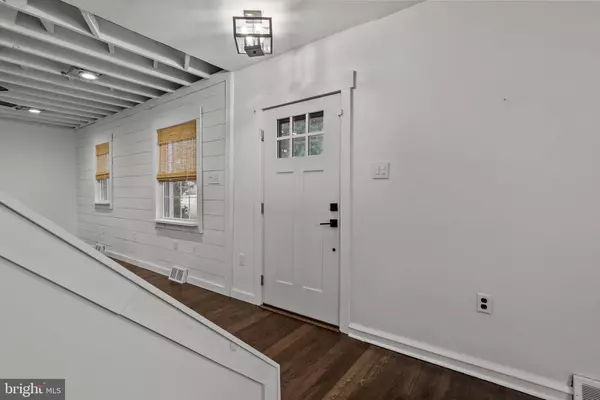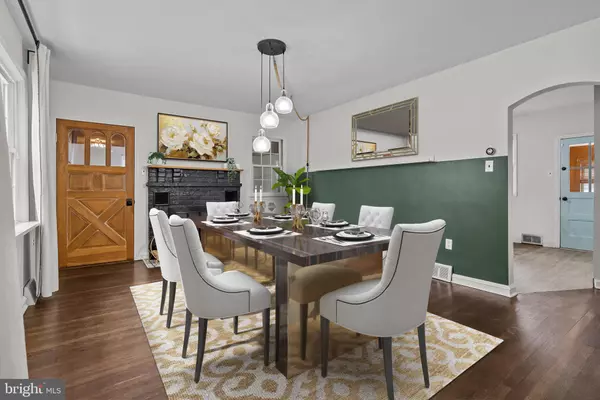1201 GRANT AVE Philadelphia, PA 19115
2 Beds
3 Baths
2,068 SqFt
OPEN HOUSE
Sat Feb 15, 12:00pm - 3:00pm
Sun Feb 16, 12:00pm - 2:00pm
Mon Feb 17, 4:00pm - 6:00pm
UPDATED:
02/12/2025 07:10 PM
Key Details
Property Type Single Family Home
Sub Type Detached
Listing Status Coming Soon
Purchase Type For Sale
Square Footage 2,068 sqft
Price per Sqft $253
Subdivision Bustleton
MLS Listing ID PAPH2443980
Style Cape Cod
Bedrooms 2
Full Baths 2
Half Baths 1
HOA Y/N N
Abv Grd Liv Area 2,068
Originating Board BRIGHT
Year Built 1950
Annual Tax Amount $5,424
Tax Year 2024
Lot Size 0.496 Acres
Acres 0.5
Lot Dimensions 108.00 x 200.00
Property Sub-Type Detached
Property Description
*Seller is a licensed real estate agent
Location
State PA
County Philadelphia
Area 19115 (19115)
Zoning RSD3
Rooms
Other Rooms Living Room, Primary Bedroom, Bedroom 2, Bedroom 3, Kitchen, Family Room, Bedroom 1
Basement Full, Drainage System, Heated, Improved, Interior Access, Outside Entrance, Walkout Stairs
Interior
Interior Features Kitchen - Eat-In, Bathroom - Soaking Tub, Bathroom - Stall Shower, Dining Area, Floor Plan - Open, Window Treatments, Wood Floors
Hot Water Natural Gas
Heating Forced Air
Cooling Central A/C
Flooring Wood, Luxury Vinyl Plank
Fireplaces Number 2
Fireplaces Type Brick, Wood
Equipment Dishwasher, Disposal
Furnishings No
Fireplace Y
Appliance Dishwasher, Disposal
Heat Source Natural Gas
Laundry Basement
Exterior
Parking Features Additional Storage Area, Covered Parking, Garage - Front Entry, Garage - Side Entry, Garage Door Opener, Oversized
Garage Spaces 11.0
Carport Spaces 1
Fence Picket
Pool Above Ground
Utilities Available Cable TV, Water Available, Natural Gas Available, Electric Available
Water Access N
Roof Type Wood,Shingle
Accessibility None
Total Parking Spaces 11
Garage Y
Building
Story 1.5
Foundation Active Radon Mitigation
Sewer Public Sewer
Water Public
Architectural Style Cape Cod
Level or Stories 1.5
Additional Building Above Grade, Below Grade
Structure Type Dry Wall,Plaster Walls
New Construction N
Schools
School District Philadelphia City
Others
Pets Allowed Y
Senior Community No
Tax ID 632118200
Ownership Fee Simple
SqFt Source Assessor
Security Features Security System,Surveillance Sys,Motion Detectors
Acceptable Financing Cash, Conventional, FHA, FHVA
Horse Property N
Listing Terms Cash, Conventional, FHA, FHVA
Financing Cash,Conventional,FHA,FHVA
Special Listing Condition Standard
Pets Allowed No Pet Restrictions

GET MORE INFORMATION
- Homes For Sale in Columbia, MD
- Homes For Sale in Baltimore, MD
- Homes For Sale in Bowie, MD
- Homes For Sale in Upper Marlboro, MD
- Homes For Sale in Brandywine, MD
- Homes For Sale in Lanham, MD
- Homes For Sale in Washington, DC
- Homes For Sale in Accokeek, MD
- Homes For Sale in Brentwood, MD
- Homes For Sale in Capitol Heights, MD
- Homes For Sale in Hyattsville, MD
- Homes For Sale in District Heights, MD
- Homes For Sale in Greenbelt, MD
- Homes For Sale in Waldorf, MD
- Homes For Sale in White Plains, MD
- Homes For Sale in Suitland, MD
- Homes For Sale in Crofton, MD
- Homes For Sale in Oxon Hill, MD
- Homes For Sale in Fort Washington, MD
- Homes For Sale in Temple Hills, MD
- Homes For Sale in Clinton, MD
- Homes For Sale in Bryans Road, MD
- Homes For Sale in Glenn Dale, MD




