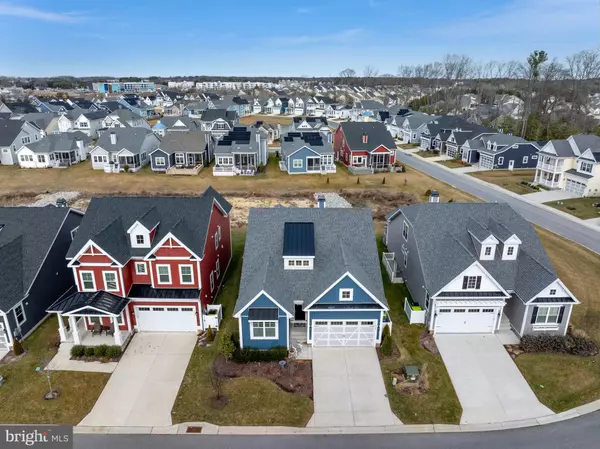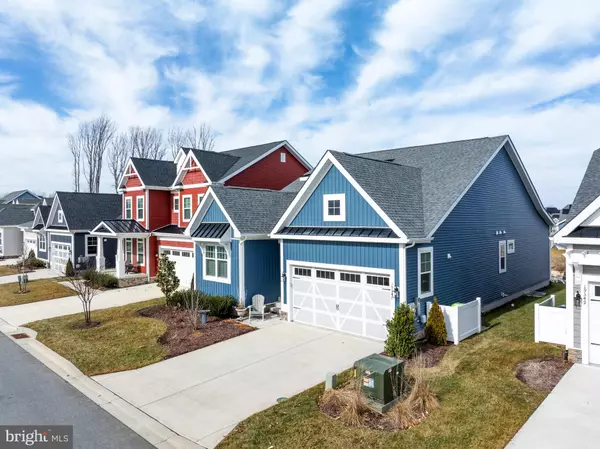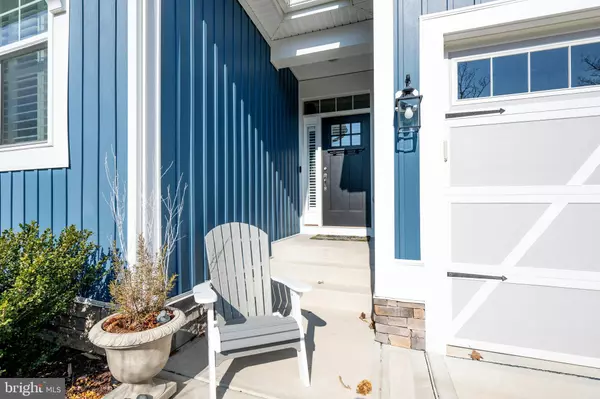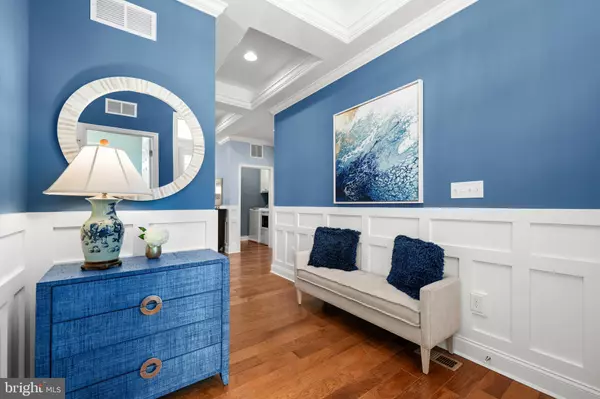19347 LOBLOLLY CIR #111 Rehoboth Beach, DE 19971
3 Beds
3 Baths
3,654 SqFt
UPDATED:
02/11/2025 02:00 PM
Key Details
Property Type Condo
Sub Type Condo/Co-op
Listing Status Active
Purchase Type For Sale
Square Footage 3,654 sqft
Price per Sqft $253
Subdivision Arbor-Lyn
MLS Listing ID DESU2078368
Style Coastal,Contemporary
Bedrooms 3
Full Baths 3
Condo Fees $650/qua
HOA Y/N N
Abv Grd Liv Area 1,970
Originating Board BRIGHT
Year Built 2022
Annual Tax Amount $1,863
Tax Year 2024
Lot Size 5.510 Acres
Acres 5.51
Lot Dimensions 0.00 x 0.00
Property Sub-Type Condo/Co-op
Property Description
Discover this like-new, 3-bedroom, 3-bathroom home that radiates coastal charm and thoughtful design. The main level offers the convenience of single-level living, featuring hickory engineered hardwood floors throughout, a gourmet kitchen with quartz countertops, double ovens, a designer hood, and premium finishes. Custom details such as tray ceilings in the primary bedroom, office, and foyer, wainscoting, and extensive trim and finish molding add to the home's refined aesthetic.
The inviting living area boasts a gas fireplace with a striking stone surround and custom built-in cabinetry, while high-end lighting fixtures, fans, and custom window treatments throughout enhance the home's sophisticated ambiance. Step into the sunroom or screened porch to enjoy Delaware's serene coastal weather in comfort.
When hosting family or friends, the fully finished basement is a true retreat. This versatile space features luxury vinyl plank flooring, a spacious living area, an additional bedroom, a full bathroom, a bonus room ideal for a home office or gym, and ample unfinished storage.
Outdoor enhancements elevate this home even further, including a custom outdoor trash enclosure, an epoxy-coated garage floor, and extensive landscaping with additional trees, shrubery, and a mix of evergreens and deciduous plantings.
Enjoy summers lounging at the community pool. Fantastic outdoor patio area, equipped with a fireplace for those cool summer nights. You can also enjoy the bar and lounge at the clubhouse.
Ideally situated between Rehoboth and Lewes beaches, this home offers effortless access to pristine beaches, boutique shopping, and fine dining—placing the best of coastal living at your fingertips.
Location
State DE
County Sussex
Area Lewes Rehoboth Hundred (31009)
Zoning AR-1
Rooms
Other Rooms Living Room, Dining Room, Primary Bedroom, Bedroom 2, Kitchen, Sun/Florida Room, Laundry, Office, Recreation Room, Storage Room, Bathroom 2, Primary Bathroom
Basement Connecting Stairway, Full, Fully Finished, Heated, Interior Access, Windows
Main Level Bedrooms 2
Interior
Interior Features Bathroom - Walk-In Shower, Ceiling Fan(s), Combination Kitchen/Dining, Crown Moldings, Entry Level Bedroom, Floor Plan - Open, Kitchen - Gourmet, Kitchen - Island, Pantry, Primary Bath(s), Recessed Lighting, Walk-in Closet(s), Window Treatments, Wainscotting, Upgraded Countertops, Wood Floors
Hot Water Natural Gas
Heating Forced Air
Cooling Central A/C
Flooring Engineered Wood, Ceramic Tile
Fireplaces Number 1
Fireplaces Type Gas/Propane, Mantel(s), Stone
Equipment Built-In Microwave, Cooktop, Dishwasher, Disposal, Dryer, Oven - Double, Oven - Self Cleaning, Oven - Wall, Refrigerator, Stainless Steel Appliances, Washer, Water Heater, Water Heater - Tankless
Furnishings No
Fireplace Y
Window Features Screens
Appliance Built-In Microwave, Cooktop, Dishwasher, Disposal, Dryer, Oven - Double, Oven - Self Cleaning, Oven - Wall, Refrigerator, Stainless Steel Appliances, Washer, Water Heater, Water Heater - Tankless
Heat Source Natural Gas
Laundry Has Laundry, Main Floor
Exterior
Exterior Feature Porch(es), Screened
Parking Features Garage - Front Entry, Garage Door Opener
Garage Spaces 4.0
Utilities Available Cable TV, Natural Gas Available, Sewer Available, Water Available
Amenities Available Common Grounds, Community Center, Fitness Center, Pool - Outdoor
Water Access N
Roof Type Architectural Shingle
Accessibility None
Porch Porch(es), Screened
Attached Garage 2
Total Parking Spaces 4
Garage Y
Building
Story 2
Foundation Concrete Perimeter
Sewer Public Sewer
Water Public
Architectural Style Coastal, Contemporary
Level or Stories 2
Additional Building Above Grade, Below Grade
Structure Type Dry Wall
New Construction N
Schools
School District Cape Henlopen
Others
Pets Allowed Y
HOA Fee Include Common Area Maintenance,Lawn Maintenance,Pool(s),Recreation Facility,Reserve Funds,Snow Removal,Road Maintenance
Senior Community No
Tax ID 334-12.00-127.02-111
Ownership Fee Simple
SqFt Source Assessor
Acceptable Financing Conventional, Cash
Horse Property N
Listing Terms Conventional, Cash
Financing Conventional,Cash
Special Listing Condition Standard
Pets Allowed Number Limit

GET MORE INFORMATION
- Homes For Sale in Columbia, MD
- Homes For Sale in Baltimore, MD
- Homes For Sale in Bowie, MD
- Homes For Sale in Upper Marlboro, MD
- Homes For Sale in Brandywine, MD
- Homes For Sale in Lanham, MD
- Homes For Sale in Washington, DC
- Homes For Sale in Accokeek, MD
- Homes For Sale in Brentwood, MD
- Homes For Sale in Capitol Heights, MD
- Homes For Sale in Hyattsville, MD
- Homes For Sale in District Heights, MD
- Homes For Sale in Greenbelt, MD
- Homes For Sale in Waldorf, MD
- Homes For Sale in White Plains, MD
- Homes For Sale in Suitland, MD
- Homes For Sale in Crofton, MD
- Homes For Sale in Oxon Hill, MD
- Homes For Sale in Fort Washington, MD
- Homes For Sale in Temple Hills, MD
- Homes For Sale in Clinton, MD
- Homes For Sale in Bryans Road, MD
- Homes For Sale in Glenn Dale, MD




