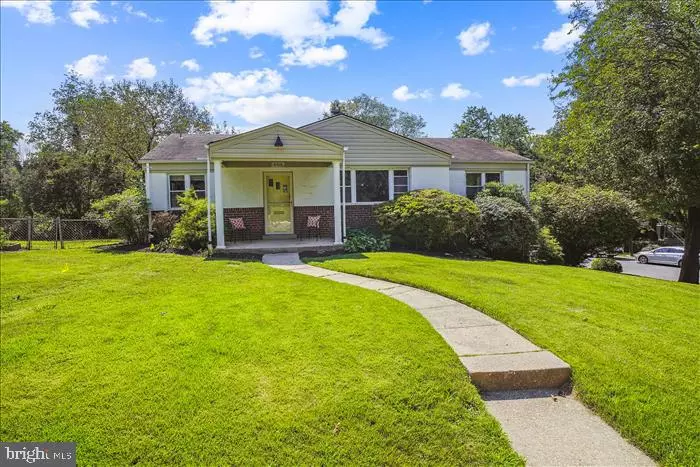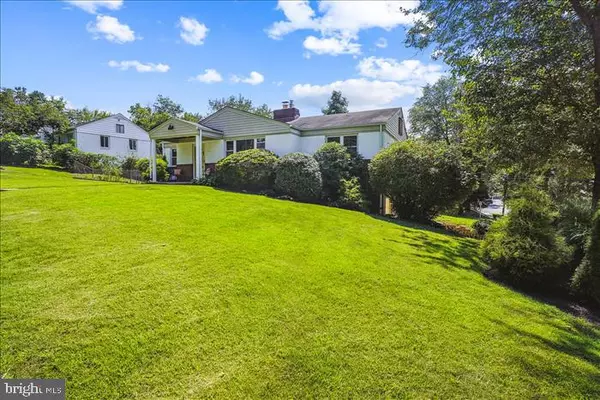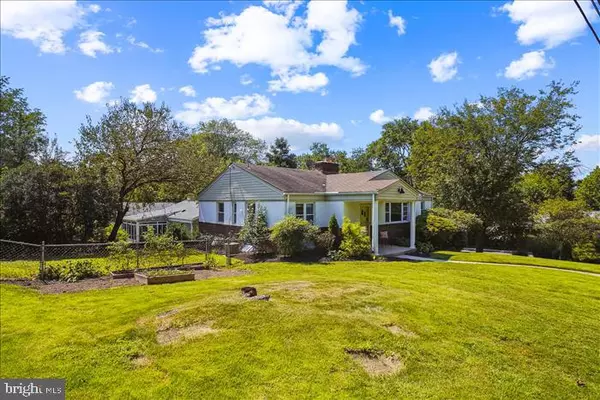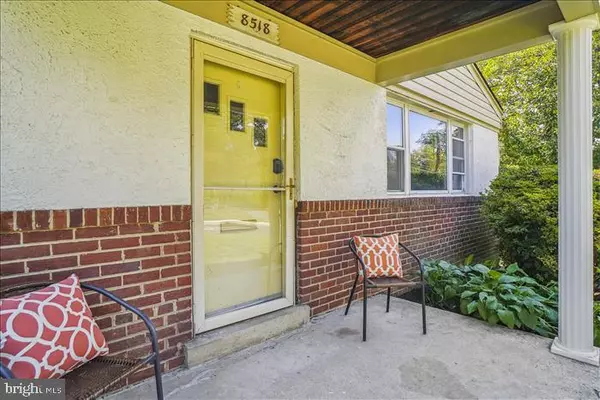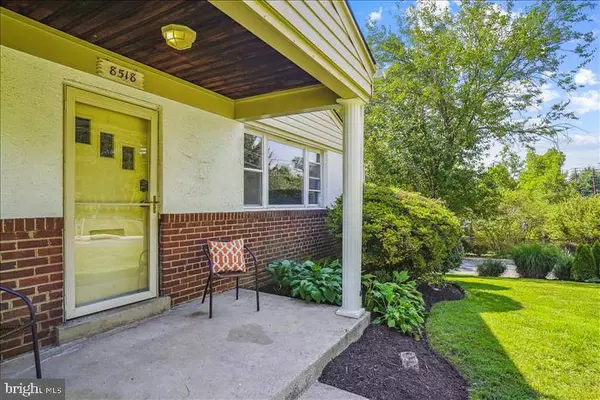8518 GRUBB RD Chevy Chase, MD 20815
4 Beds
3 Baths
2,263 SqFt
UPDATED:
02/14/2025 04:12 AM
Key Details
Property Type Single Family Home
Sub Type Detached
Listing Status Active
Purchase Type For Sale
Square Footage 2,263 sqft
Price per Sqft $364
Subdivision Rock Creek Forest
MLS Listing ID MDMC2164112
Style Ranch/Rambler
Bedrooms 4
Full Baths 3
HOA Y/N N
Abv Grd Liv Area 1,444
Originating Board BRIGHT
Year Built 1950
Annual Tax Amount $8,491
Tax Year 2024
Lot Size 8,430 Sqft
Acres 0.19
Property Sub-Type Detached
Property Description
Bright and sunny main level includes a large living room with a fireplace, separate dining room, 4 bedrooms and 2 bathrooms, each conserving some of their antique charm. Access a fully fenced ample rear yard. The fully finished basement has a large rec room, a den/office, large laundry room with lots of storage, a full bathroom, and access to the attached garage!
This home is close to all amenities, parks, and public transportation. The location, the lot and the house just can't be beat!
Great find, must see!
Location
State MD
County Montgomery
Zoning R60
Rooms
Other Rooms Living Room, Dining Room, Bedroom 2, Bedroom 3, Bedroom 4, Kitchen, Game Room, Den, Foyer, Bedroom 1, Laundry
Basement Other, Connecting Stairway, Fully Finished, Garage Access
Main Level Bedrooms 4
Interior
Interior Features Kitchen - Table Space, Dining Area, Kitchen - Eat-In, Built-Ins, Entry Level Bedroom, Wood Floors, Floor Plan - Traditional
Hot Water Natural Gas
Heating Forced Air
Cooling Central A/C
Fireplaces Number 1
Fireplaces Type Screen
Equipment Dishwasher, Disposal, Dryer, Refrigerator, Stove, Washer
Fireplace Y
Appliance Dishwasher, Disposal, Dryer, Refrigerator, Stove, Washer
Heat Source Natural Gas
Exterior
Exterior Feature Porch(es)
Parking Features Garage - Side Entry, Garage Door Opener
Garage Spaces 1.0
Fence Rear
Water Access N
Roof Type Asphalt
Accessibility None
Porch Porch(es)
Attached Garage 1
Total Parking Spaces 1
Garage Y
Building
Lot Description Corner
Story 2
Foundation Brick/Mortar
Sewer Public Sewer
Water Public
Architectural Style Ranch/Rambler
Level or Stories 2
Additional Building Above Grade, Below Grade
New Construction N
Schools
School District Montgomery County Public Schools
Others
Pets Allowed Y
Senior Community No
Tax ID 161301156618
Ownership Fee Simple
SqFt Source Assessor
Special Listing Condition Standard
Pets Allowed Case by Case Basis

GET MORE INFORMATION
- Homes For Sale in Columbia, MD
- Homes For Sale in Baltimore, MD
- Homes For Sale in Bowie, MD
- Homes For Sale in Upper Marlboro, MD
- Homes For Sale in Brandywine, MD
- Homes For Sale in Lanham, MD
- Homes For Sale in Washington, DC
- Homes For Sale in Accokeek, MD
- Homes For Sale in Brentwood, MD
- Homes For Sale in Capitol Heights, MD
- Homes For Sale in Hyattsville, MD
- Homes For Sale in District Heights, MD
- Homes For Sale in Greenbelt, MD
- Homes For Sale in Waldorf, MD
- Homes For Sale in White Plains, MD
- Homes For Sale in Suitland, MD
- Homes For Sale in Crofton, MD
- Homes For Sale in Oxon Hill, MD
- Homes For Sale in Fort Washington, MD
- Homes For Sale in Temple Hills, MD
- Homes For Sale in Clinton, MD
- Homes For Sale in Bryans Road, MD
- Homes For Sale in Glenn Dale, MD
