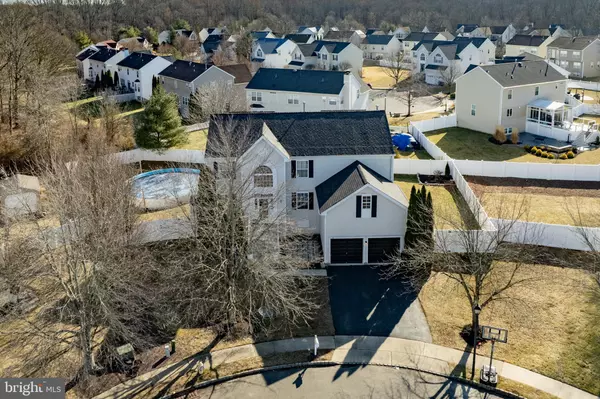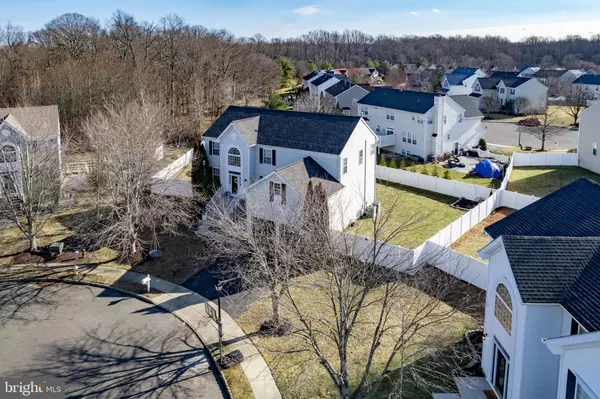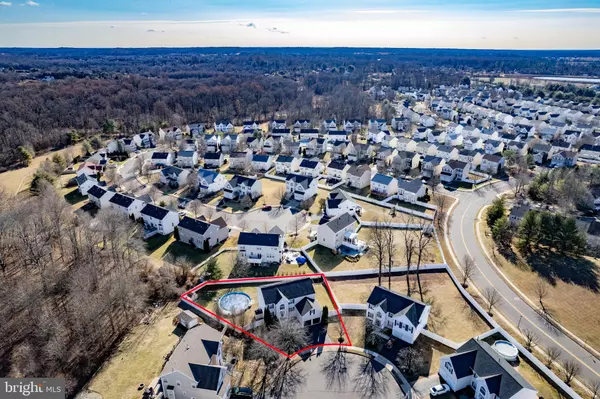9 CLEMENT CT Columbus, NJ 08022
4 Beds
3 Baths
3,038 SqFt
UPDATED:
02/14/2025 03:10 AM
Key Details
Property Type Single Family Home
Sub Type Detached
Listing Status Coming Soon
Purchase Type For Sale
Square Footage 3,038 sqft
Price per Sqft $235
Subdivision Mapleton
MLS Listing ID NJBL2080792
Style Colonial
Bedrooms 4
Full Baths 2
Half Baths 1
HOA Y/N N
Abv Grd Liv Area 2,738
Originating Board BRIGHT
Year Built 2001
Annual Tax Amount $8,654
Tax Year 2024
Lot Size 0.356 Acres
Acres 0.36
Lot Dimensions 212X106
Property Sub-Type Detached
Property Description
Location
State NJ
County Burlington
Area Mansfield Twp (20318)
Zoning R-1
Rooms
Other Rooms Living Room, Dining Room, Primary Bedroom, Bedroom 2, Bedroom 3, Kitchen, Game Room, Family Room, Breakfast Room, Bedroom 1, Study, Loft, Other
Basement Full, Unfinished, Interior Access, Improved, Partially Finished, Poured Concrete, Space For Rooms, Sump Pump, Windows
Interior
Interior Features Primary Bath(s), Kitchen - Island, Butlers Pantry, Ceiling Fan(s), Attic/House Fan, Bathroom - Stall Shower, Dining Area
Hot Water Natural Gas
Heating Forced Air
Cooling Central A/C
Flooring Fully Carpeted, Tile/Brick
Inclusions Washer, Dryer, Microwave, Stove, Dishwasher, Ahs Warrant, Blinds, Drapes Etc
Equipment Built-In Range, Oven - Self Cleaning, Dishwasher
Fireplace N
Window Features Atrium
Appliance Built-In Range, Oven - Self Cleaning, Dishwasher
Heat Source Natural Gas
Laundry Main Floor
Exterior
Exterior Feature Deck(s), Patio(s)
Parking Features Inside Access, Garage Door Opener, Oversized
Garage Spaces 6.0
Fence Fully, Vinyl
Pool Above Ground, Fenced, Permits
Water Access N
Roof Type Shingle
Accessibility 2+ Access Exits, 32\"+ wide Doors, >84\" Garage Door, Doors - Swing In
Porch Deck(s), Patio(s)
Attached Garage 2
Total Parking Spaces 6
Garage Y
Building
Lot Description Cul-de-sac, Level, Trees/Wooded, Front Yard, Rear Yard, SideYard(s)
Story 3
Foundation Concrete Perimeter
Sewer Public Sewer
Water Public
Architectural Style Colonial
Level or Stories 3
Additional Building Above Grade, Below Grade
Structure Type Cathedral Ceilings,9'+ Ceilings,2 Story Ceilings,Dry Wall,Vaulted Ceilings
New Construction N
Schools
Elementary Schools John Hydock E.S.
High Schools Northern Burlington County Regional
School District Northern Burlington Count Schools
Others
Pets Allowed N
Senior Community No
Tax ID 18-00010 03-00097
Ownership Fee Simple
SqFt Source Estimated
Acceptable Financing Conventional, VA, FHA 203(b), USDA
Listing Terms Conventional, VA, FHA 203(b), USDA
Financing Conventional,VA,FHA 203(b),USDA
Special Listing Condition Standard
Virtual Tour https://www.itourmedia.com/display/index/404509?type=nb

GET MORE INFORMATION
- Homes For Sale in Columbia, MD
- Homes For Sale in Baltimore, MD
- Homes For Sale in Bowie, MD
- Homes For Sale in Upper Marlboro, MD
- Homes For Sale in Brandywine, MD
- Homes For Sale in Lanham, MD
- Homes For Sale in Washington, DC
- Homes For Sale in Accokeek, MD
- Homes For Sale in Brentwood, MD
- Homes For Sale in Capitol Heights, MD
- Homes For Sale in Hyattsville, MD
- Homes For Sale in District Heights, MD
- Homes For Sale in Greenbelt, MD
- Homes For Sale in Waldorf, MD
- Homes For Sale in White Plains, MD
- Homes For Sale in Suitland, MD
- Homes For Sale in Crofton, MD
- Homes For Sale in Oxon Hill, MD
- Homes For Sale in Fort Washington, MD
- Homes For Sale in Temple Hills, MD
- Homes For Sale in Clinton, MD
- Homes For Sale in Bryans Road, MD
- Homes For Sale in Glenn Dale, MD




