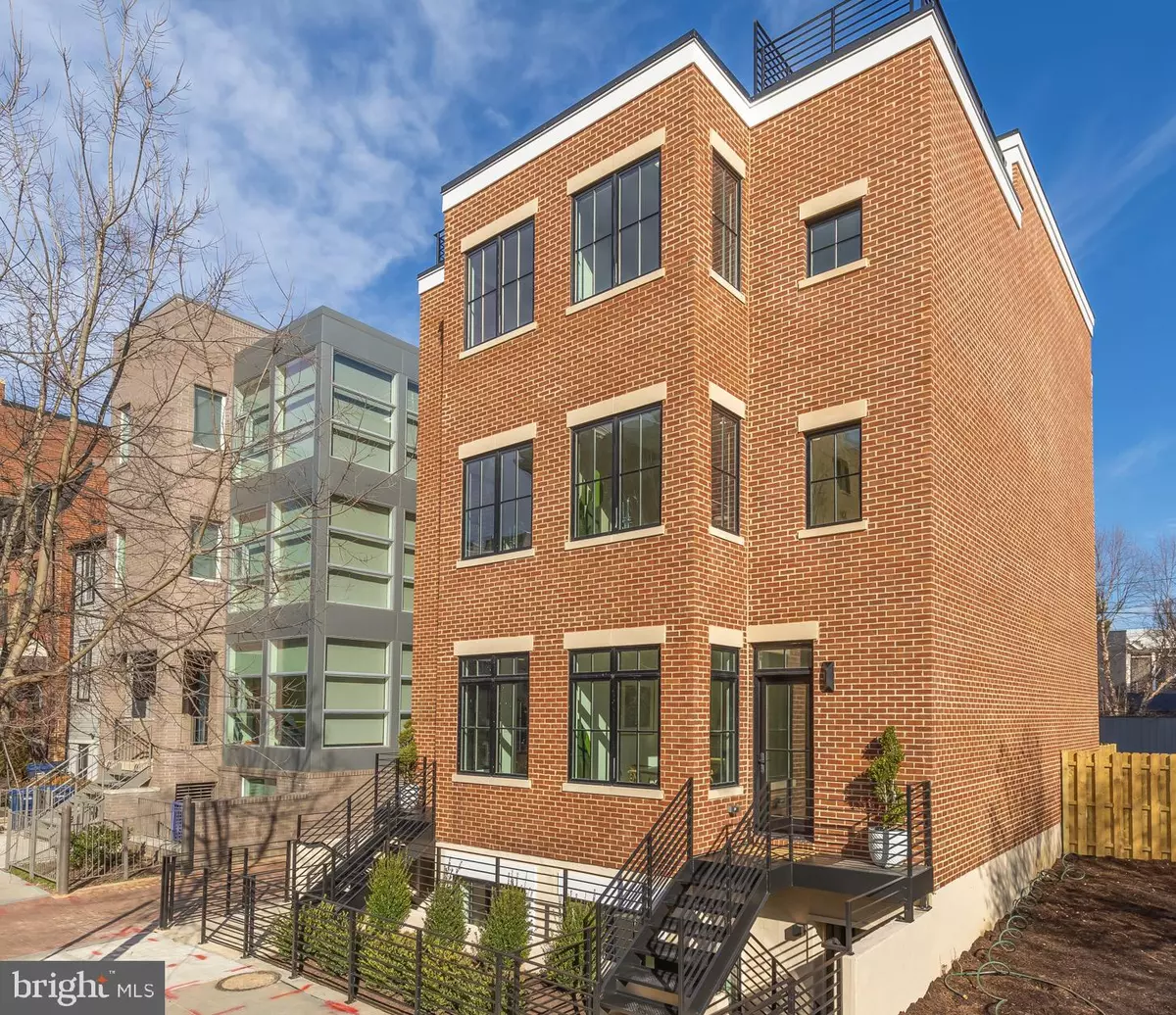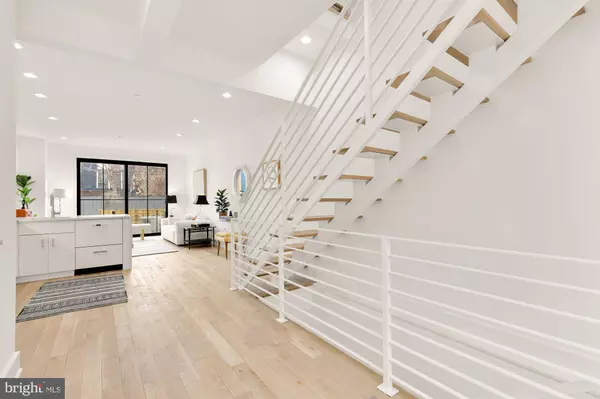1205 10TH ST NW #B Washington, DC 20001
4 Beds
4 Baths
2,380 SqFt
UPDATED:
02/12/2025 10:13 PM
Key Details
Property Type Condo
Sub Type Condo/Co-op
Listing Status Coming Soon
Purchase Type For Sale
Square Footage 2,380 sqft
Price per Sqft $829
Subdivision Logan Circle
MLS Listing ID DCDC2162572
Style Contemporary
Bedrooms 4
Full Baths 3
Half Baths 1
Condo Fees $292/mo
HOA Y/N N
Abv Grd Liv Area 2,380
Originating Board BRIGHT
Year Built 2025
Annual Tax Amount $16,787
Tax Year 2025
Property Sub-Type Condo/Co-op
Property Description
From the moment you arrive, the custom brick exterior sets this home apart—brick on all four sides, with handcrafted precast detailing, a rare and thoughtful investment. Inside, custom steel railings and open steel staircases create a striking, modern aesthetic, while solid white oak flooring provides lasting elegance and durability—easily refinished to suit your style for years to come.
The designer kitchen is a showstopper, featuring custom white cabinetry, imported gold quartz countertops, and Fisher & Paykel appliances. The space flows seamlessly into the open-concept living and dining areas, making it perfect for entertaining. For your outdoor entertaining needs, a 400+ square-foot private rooftop deck, a true urban oasis with a built-in stainless steel outdoor kitchen —perfect for grilling or simply unwinding under the DC skyline.
The entire second level is dedicated to the expansive primary suite, creating a private retreat that offers a walk-in closet and a spa-inspired master bath with a 500-pound stone soaking tub, double-supported for its weight, along with double shower heads. Custom oak vanities and Ann Sacks tile elevate the space.
The third level features two additional bedrooms, a full bathroom, and a convenient laundry area, offering comfortable and private spaces for family, guests, or a home office.
In the lower level, you'll discover a versatile space with kitchenette, bedroom and full bathroom. With a separate entrance, this level offers independent access and the potential for a separate, self-contained living area, enhancing the overall functionality and value of this remarkable residence. Whether you choose to use it as an in-law suite or as a rental unit, this level space offers endless possibilities.
Completing this impressive offering is secure off-street parking at the rear of the home. Situated near a plethora of dining, shopping, and cultural experiences including The Dabney, All-Purpose Pizza, Calico, Supra, Unconventional Diner and Tiger Fork.
Square footage is estimated and based on 3rd party measurements. Property taxes are estimated based on list price.
Location
State DC
County Washington
Zoning DCRA
Rooms
Basement Connecting Stairway, Daylight, Full, Front Entrance, Fully Finished, Interior Access, Outside Entrance
Interior
Hot Water Electric
Heating Central
Cooling Central A/C
Heat Source Electric
Laundry Has Laundry, Washer In Unit, Dryer In Unit
Exterior
Garage Spaces 1.0
Amenities Available None
Water Access N
Accessibility None
Total Parking Spaces 1
Garage N
Building
Story 4
Sewer Public Sewer
Water Public
Architectural Style Contemporary
Level or Stories 4
Additional Building Above Grade
New Construction Y
Schools
School District District Of Columbia Public Schools
Others
Pets Allowed Y
HOA Fee Include Water,Sewer,Trash
Senior Community No
Tax ID NO TAX RECORD
Ownership Condominium
Special Listing Condition Standard
Pets Allowed Cats OK, Dogs OK
Virtual Tour https://www.blagdenplace.com/property-tour

GET MORE INFORMATION
- Homes For Sale in Columbia, MD
- Homes For Sale in Baltimore, MD
- Homes For Sale in Bowie, MD
- Homes For Sale in Upper Marlboro, MD
- Homes For Sale in Brandywine, MD
- Homes For Sale in Lanham, MD
- Homes For Sale in Washington, DC
- Homes For Sale in Accokeek, MD
- Homes For Sale in Brentwood, MD
- Homes For Sale in Capitol Heights, MD
- Homes For Sale in Hyattsville, MD
- Homes For Sale in District Heights, MD
- Homes For Sale in Greenbelt, MD
- Homes For Sale in Waldorf, MD
- Homes For Sale in White Plains, MD
- Homes For Sale in Suitland, MD
- Homes For Sale in Crofton, MD
- Homes For Sale in Oxon Hill, MD
- Homes For Sale in Fort Washington, MD
- Homes For Sale in Temple Hills, MD
- Homes For Sale in Clinton, MD
- Homes For Sale in Bryans Road, MD
- Homes For Sale in Glenn Dale, MD




