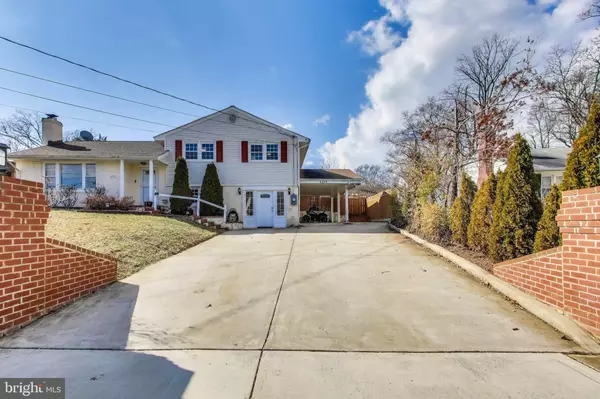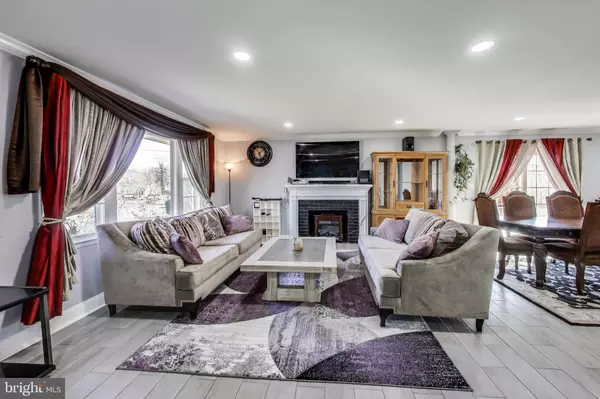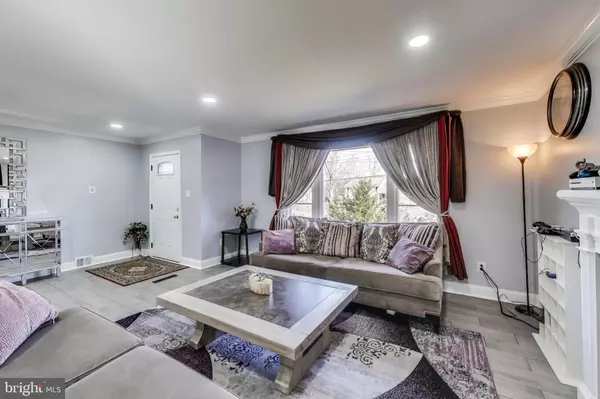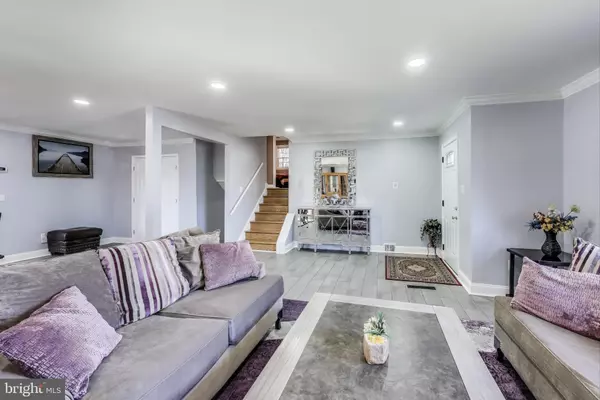5210 MONTGOMERY ST Springfield, VA 22151
5 Beds
4 Baths
3,440 SqFt
UPDATED:
02/12/2025 08:19 PM
Key Details
Property Type Single Family Home
Sub Type Detached
Listing Status Coming Soon
Purchase Type For Sale
Square Footage 3,440 sqft
Price per Sqft $287
Subdivision Edsall Park
MLS Listing ID VAFX2220996
Style Split Level
Bedrooms 5
Full Baths 3
Half Baths 1
HOA Y/N N
Abv Grd Liv Area 2,244
Originating Board BRIGHT
Year Built 1958
Annual Tax Amount $7,562
Tax Year 2024
Lot Size 0.272 Acres
Acres 0.27
Property Sub-Type Detached
Property Description
Step inside to discover brand-new tile flooring (2024) that seamlessly flows throughout the bright and airy living spaces. The thoughtfully reconfigured open floor plan enhances the home's natural light and creates the perfect layout for entertaining. At the heart of the home is the chef's dream kitchen (2024), featuring custom cabinetry, quartz countertops, a spacious oversized center island, custom blinds, and top-of-the-line stainless steel appliances.
The primary suite serves as a private retreat, complete with a soaring high ceiling, walk-in closet, and en-suite bathroom. A second living area with its own bathroom offers versatility as a family room, guest suite, or home office. Major system updates ensure peace of mind, including a new HVAC, water heater, and AC (2024), along with a new roof (2022) for long-lasting durability.
Outdoor living is just as impressive, with a newly built patio and gazebo (2023)—perfect for summer barbecues and relaxing evenings. The elegant brick columns and carport (2019) add both charm and curb appeal, making this home as stunning on the outside as it is on the inside.
Beyond the home, the location is unbeatable. Enjoy the convenience of walking distance to a grocery store, gym, gas station, and other daily essentials, making errands effortless. A scenic walking trail and tennis court nearby provide the perfect space for outdoor recreation. Families will love the proximity to elementary, middle, and high schools, all just minutes away. Commuters will appreciate the easy access to I-395, I-495, and I-95, making Washington, D.C. just a quick 20-minute drive away.
A perfect fusion of style, comfort, and convenience, this extraordinary home is a rare find. Don't miss your chance to make it yours—schedule your private tour today!
Location
State VA
County Fairfax
Zoning 130
Rooms
Basement Partial
Interior
Interior Features 2nd Kitchen, Attic, Bathroom - Walk-In Shower
Hot Water Natural Gas
Heating Central
Cooling Central A/C, Ceiling Fan(s)
Fireplaces Number 1
Equipment Dishwasher, Dryer, Exhaust Fan, Extra Refrigerator/Freezer, Microwave, Oven/Range - Gas, Refrigerator, Stove, Stainless Steel Appliances, Washer, Water Heater
Fireplace Y
Appliance Dishwasher, Dryer, Exhaust Fan, Extra Refrigerator/Freezer, Microwave, Oven/Range - Gas, Refrigerator, Stove, Stainless Steel Appliances, Washer, Water Heater
Heat Source Natural Gas
Exterior
Exterior Feature Deck(s), Patio(s)
Garage Spaces 6.0
Water Access N
Accessibility Accessible Switches/Outlets, 2+ Access Exits
Porch Deck(s), Patio(s)
Total Parking Spaces 6
Garage N
Building
Story 3
Foundation Concrete Perimeter
Sewer Public Sewer
Water Public
Architectural Style Split Level
Level or Stories 3
Additional Building Above Grade, Below Grade
New Construction N
Schools
Elementary Schools Bren Mar Park
Middle Schools Holmes
High Schools Edison
School District Fairfax County Public Schools
Others
Senior Community No
Tax ID 0714 05230110
Ownership Fee Simple
SqFt Source Assessor
Special Listing Condition Standard
Virtual Tour https://real.vision/5210-montgomery-street?o=u

GET MORE INFORMATION
- Homes For Sale in Columbia, MD
- Homes For Sale in Baltimore, MD
- Homes For Sale in Bowie, MD
- Homes For Sale in Upper Marlboro, MD
- Homes For Sale in Brandywine, MD
- Homes For Sale in Lanham, MD
- Homes For Sale in Washington, DC
- Homes For Sale in Accokeek, MD
- Homes For Sale in Brentwood, MD
- Homes For Sale in Capitol Heights, MD
- Homes For Sale in Hyattsville, MD
- Homes For Sale in District Heights, MD
- Homes For Sale in Greenbelt, MD
- Homes For Sale in Waldorf, MD
- Homes For Sale in White Plains, MD
- Homes For Sale in Suitland, MD
- Homes For Sale in Crofton, MD
- Homes For Sale in Oxon Hill, MD
- Homes For Sale in Fort Washington, MD
- Homes For Sale in Temple Hills, MD
- Homes For Sale in Clinton, MD
- Homes For Sale in Bryans Road, MD
- Homes For Sale in Glenn Dale, MD




