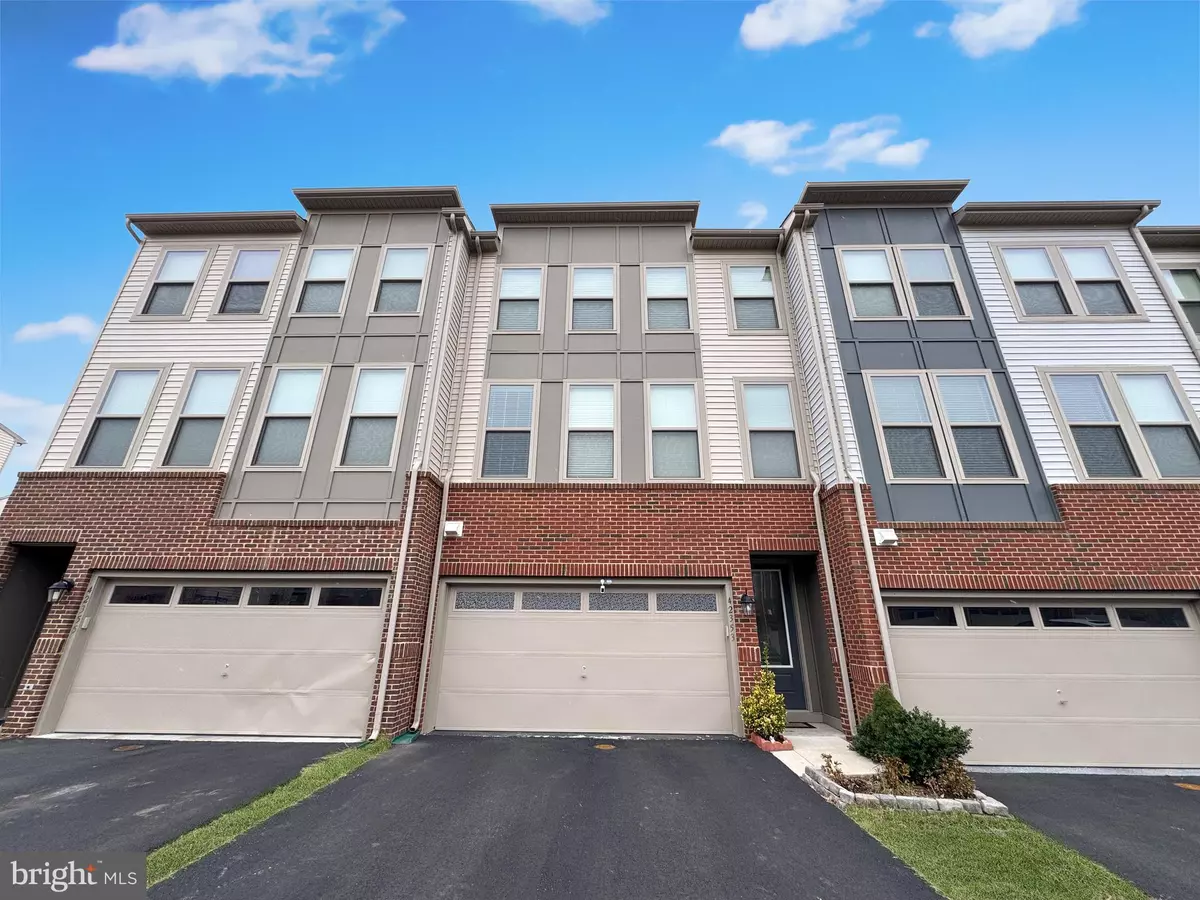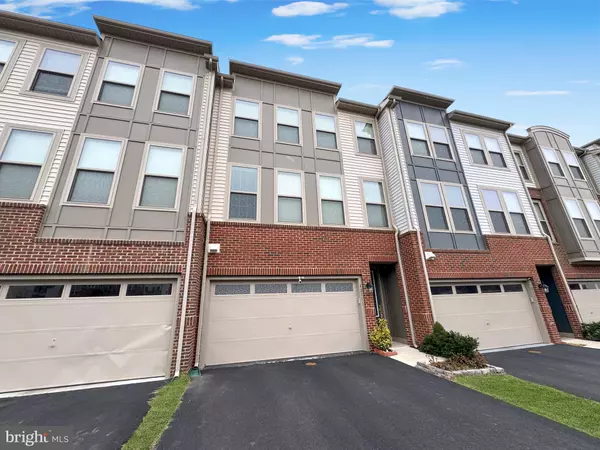42353 ALDER FOREST TER Sterling, VA 20166
3 Beds
4 Baths
2,589 SqFt
UPDATED:
02/16/2025 02:40 AM
Key Details
Property Type Townhouse
Sub Type Interior Row/Townhouse
Listing Status Coming Soon
Purchase Type For Sale
Square Footage 2,589 sqft
Price per Sqft $293
Subdivision Stone Ridge
MLS Listing ID VALO2088038
Style Other
Bedrooms 3
Full Baths 3
Half Baths 1
HOA Fees $111/mo
HOA Y/N Y
Abv Grd Liv Area 2,589
Originating Board BRIGHT
Year Built 2019
Annual Tax Amount $5,907
Tax Year 2024
Lot Size 1,742 Sqft
Acres 0.04
Property Sub-Type Interior Row/Townhouse
Property Description
The main level features an inviting open-concept design, ideal for entertaining. The gourmet "white & white" kitchen is equipped with stainless steel appliances, quartz countertops, a stylish backsplash, and a spacious extended island. The adjacent dining and living areas flow seamlessly, creating a warm and inviting atmosphere, while a bonus breakfast/coffee area and powder room near the kitchen provides additional space for everyday convenience.
Upstairs, the expansive primary suite includes a luxurious en-suite bathroom with dual vanities and a walk-in shower, along with a large walk-in closet. Two additional bedrooms share a full bathroom offering comfort and flexibility. Laundry on the bedroom level sets you at ease. The lower level features a versatile recreation room and a third full bathroom, perfect for gatherings, a home office, gym, or guest suite.
This home also includes significant capital improvements, such as a fence (2019) , a beautiful large deck to relax (2019), a patio (2022) perfect for hangouts, and a humidifier for enhanced comfort. The garage has been thoughtfully finished, blending functionality with style. Additional upgrades include custom blinds and ceiling fans throughout.
Enjoy all the amenities that the Stone Ridge community has to offer, including multiple pools, a clubhouse, a fitness center, miles of scenic walking trails, playgrounds, sports courts and community events year-round.
This elegant townhome is situated in a prime location, offering easy access to a variety of shopping, dining, grocery and recreational options, including Dulles Landing Shopping Center, Dulles Town Center, One Loudoun, and Reston Town Center. Commuters will appreciate the proximity to major transportation hubs, including walk-in distance to Loudoun county transit bus stop, US 50, Dulles International Airport, Route 28, Route 7, and the Dulles Toll Road.
Don't miss this opportunity to own a stunning, move-in-ready home with thoughtful upgrades in one of Northern Virginia's most desirable neighborhoods!
Location
State VA
County Loudoun
Zoning R16
Rooms
Basement Full, Walkout Level
Interior
Interior Features Ceiling Fan(s), Crown Moldings, Dining Area, Floor Plan - Open, Kitchen - Island, Primary Bath(s), Walk-in Closet(s), Wood Floors, Window Treatments
Hot Water Natural Gas
Heating Central
Cooling Ceiling Fan(s), Central A/C
Equipment Built-In Microwave, Dishwasher, Disposal, Refrigerator, Icemaker, Stove, Oven - Wall
Fireplace N
Appliance Built-In Microwave, Dishwasher, Disposal, Refrigerator, Icemaker, Stove, Oven - Wall
Heat Source Natural Gas
Laundry Hookup
Exterior
Exterior Feature Deck(s)
Parking Features Garage - Front Entry, Garage Door Opener
Garage Spaces 2.0
Amenities Available Basketball Courts, Bike Trail, Club House, Common Grounds, Community Center, Fitness Center, Jog/Walk Path, Pool - Outdoor, Tennis Courts, Tot Lots/Playground
Water Access N
Accessibility None
Porch Deck(s)
Attached Garage 2
Total Parking Spaces 2
Garage Y
Building
Story 3
Foundation Concrete Perimeter
Sewer Public Sewer
Water Public
Architectural Style Other
Level or Stories 3
Additional Building Above Grade, Below Grade
New Construction N
Schools
Elementary Schools Elaine E Thompson
Middle Schools Mercer
High Schools John Champe
School District Loudoun County Public Schools
Others
HOA Fee Include Common Area Maintenance,Pool(s),Reserve Funds,Snow Removal,Trash
Senior Community No
Tax ID 204404979000
Ownership Fee Simple
SqFt Source Assessor
Special Listing Condition Standard

GET MORE INFORMATION
- Homes For Sale in Columbia, MD
- Homes For Sale in Baltimore, MD
- Homes For Sale in Bowie, MD
- Homes For Sale in Upper Marlboro, MD
- Homes For Sale in Brandywine, MD
- Homes For Sale in Lanham, MD
- Homes For Sale in Washington, DC
- Homes For Sale in Accokeek, MD
- Homes For Sale in Brentwood, MD
- Homes For Sale in Capitol Heights, MD
- Homes For Sale in Hyattsville, MD
- Homes For Sale in District Heights, MD
- Homes For Sale in Greenbelt, MD
- Homes For Sale in Waldorf, MD
- Homes For Sale in White Plains, MD
- Homes For Sale in Suitland, MD
- Homes For Sale in Crofton, MD
- Homes For Sale in Oxon Hill, MD
- Homes For Sale in Fort Washington, MD
- Homes For Sale in Temple Hills, MD
- Homes For Sale in Clinton, MD
- Homes For Sale in Bryans Road, MD
- Homes For Sale in Glenn Dale, MD




