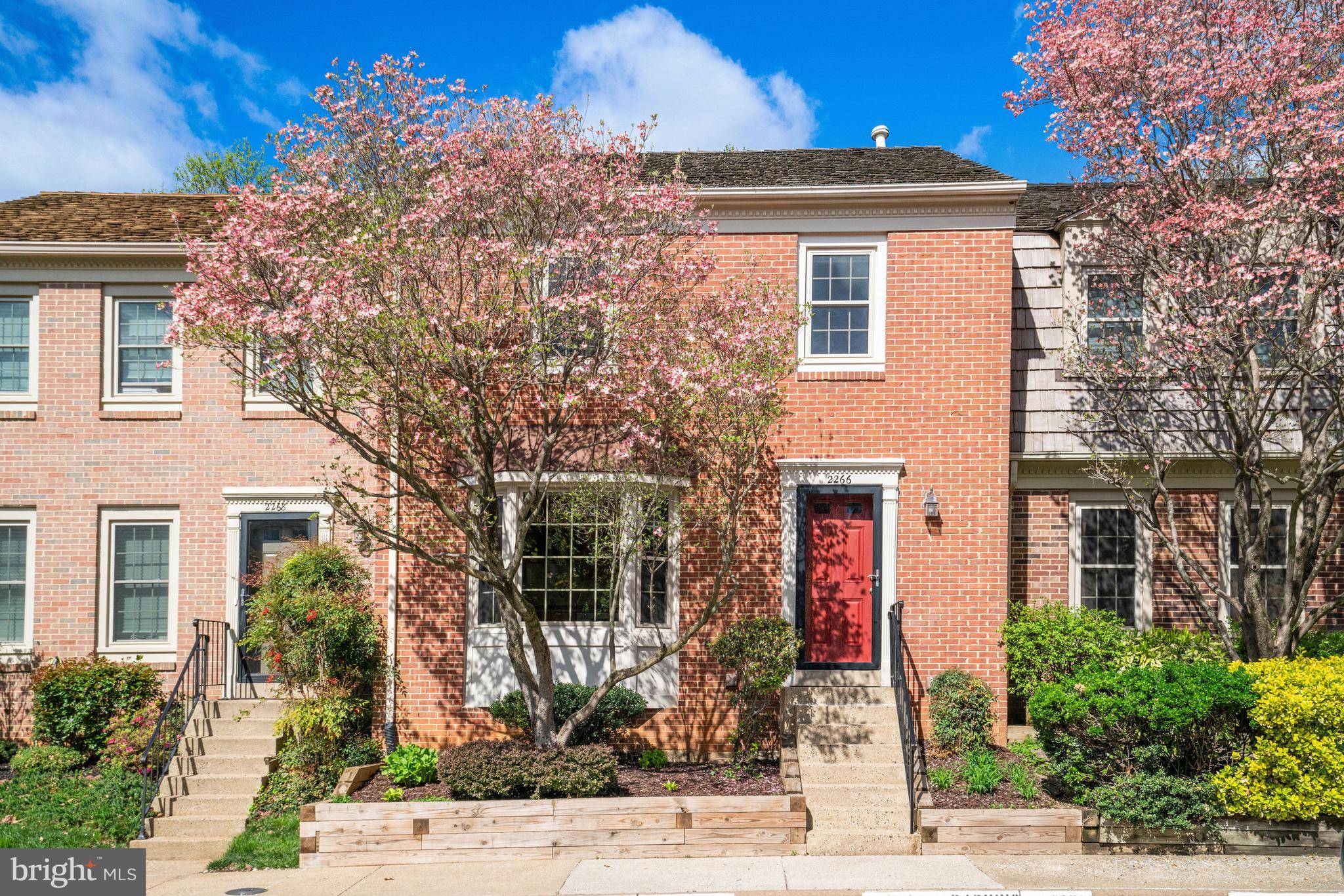2266 CARTBRIDGE RD Falls Church, VA 22043
2 Beds
4 Baths
2,102 SqFt
UPDATED:
Key Details
Property Type Townhouse
Sub Type Interior Row/Townhouse
Listing Status Under Contract
Purchase Type For Sale
Square Footage 2,102 sqft
Price per Sqft $368
Subdivision Idylwood Station
MLS Listing ID VAFX2226772
Style Other
Bedrooms 2
Full Baths 3
Half Baths 1
HOA Fees $409/qua
HOA Y/N Y
Abv Grd Liv Area 1,468
Originating Board BRIGHT
Year Built 1982
Available Date 2025-04-11
Annual Tax Amount $8,323
Tax Year 2025
Lot Size 1,540 Sqft
Acres 0.04
Property Sub-Type Interior Row/Townhouse
Property Description
The fully finished walkout basement adds valuable living space, complete with a wood-burning fireplace, a full bath, and an additional room that can serve as a den, guest bedroom, or home office. The fully fenced backyard provides privacy while leading to community green space and a wooded backdrop.
This home is ideally situated within the neighborhood, offering ample parking with two reserved spaces per unit and additional street parking for guests. The location is unbeatable—just off Route 7, minutes from West Falls Church Metro, Tysons, I-66, and the Beltway, with easy access to Tysons Corner Center, Falls Church City, and a variety of shopping and dining options.
Recent updates include new windows, kitchen enhancements with updated flooring, backsplash, and appliances, a Trex deck, paver patio, and improved drainage solutions. Additional upgrades feature luxury vinyl plank flooring on the main and upper levels, refreshed bathrooms, a new water heater, and a new roof scheduled for installation in May 2025.
This home offers a perfect blend of thoughtful design, modern updates, and a prime location within a well-established community.
***Please NOTE- front bedroom can be split into two rooms, making this a three bedroom home- Proposed Renovation Floor Plans Provided****
Location
State VA
County Fairfax
Zoning 212
Rooms
Other Rooms Living Room, Dining Room, Primary Bedroom, Bedroom 2, Kitchen, Den, Laundry, Recreation Room, Utility Room, Bathroom 2, Primary Bathroom, Full Bath, Half Bath
Basement Walkout Level, Daylight, Full, Fully Finished, Interior Access, Rear Entrance
Interior
Interior Features Built-Ins, Ceiling Fan(s), Chair Railings, Formal/Separate Dining Room, Recessed Lighting, Walk-in Closet(s), Bathroom - Tub Shower, Upgraded Countertops, Skylight(s)
Hot Water Natural Gas
Heating Forced Air
Cooling Ceiling Fan(s), Central A/C
Flooring Ceramic Tile, Carpet, Luxury Vinyl Plank
Fireplaces Number 1
Fireplaces Type Fireplace - Glass Doors, Wood
Equipment Built-In Microwave, Dishwasher, Disposal, Dryer - Front Loading, Exhaust Fan, Icemaker, Oven/Range - Electric, Refrigerator, Stainless Steel Appliances
Furnishings No
Fireplace Y
Window Features Double Hung,Bay/Bow
Appliance Built-In Microwave, Dishwasher, Disposal, Dryer - Front Loading, Exhaust Fan, Icemaker, Oven/Range - Electric, Refrigerator, Stainless Steel Appliances
Heat Source Natural Gas
Laundry Main Floor
Exterior
Exterior Feature Deck(s), Patio(s)
Garage Spaces 2.0
Fence Rear
Utilities Available Under Ground
Amenities Available Common Grounds, Tot Lots/Playground
Water Access N
View Trees/Woods
Roof Type Shake,Composite
Street Surface Paved
Accessibility None
Porch Deck(s), Patio(s)
Road Frontage HOA
Total Parking Spaces 2
Garage N
Building
Lot Description Backs - Open Common Area, Backs to Trees
Story 3
Foundation Slab
Sewer Public Sewer
Water Public
Architectural Style Other
Level or Stories 3
Additional Building Above Grade, Below Grade
Structure Type Dry Wall
New Construction N
Schools
Elementary Schools Shrevewood
Middle Schools Kilmer
High Schools Marshall
School District Fairfax County Public Schools
Others
Pets Allowed Y
HOA Fee Include Common Area Maintenance,Snow Removal,Trash,Management,Reserve Funds
Senior Community No
Tax ID 0403 30 0017
Ownership Fee Simple
SqFt Source Assessor
Security Features Carbon Monoxide Detector(s),Smoke Detector
Acceptable Financing Cash, Conventional, VA
Horse Property N
Listing Terms Cash, Conventional, VA
Financing Cash,Conventional,VA
Special Listing Condition Standard
Pets Allowed Cats OK, Dogs OK

GET MORE INFORMATION
- Homes For Sale in Columbia, MD
- Homes For Sale in Baltimore, MD
- Homes For Sale in Bowie, MD
- Homes For Sale in Upper Marlboro, MD
- Homes For Sale in Brandywine, MD
- Homes For Sale in Lanham, MD
- Homes For Sale in Washington, DC
- Homes For Sale in Accokeek, MD
- Homes For Sale in Brentwood, MD
- Homes For Sale in Capitol Heights, MD
- Homes For Sale in Hyattsville, MD
- Homes For Sale in District Heights, MD
- Homes For Sale in Greenbelt, MD
- Homes For Sale in Waldorf, MD
- Homes For Sale in White Plains, MD
- Homes For Sale in Suitland, MD
- Homes For Sale in Crofton, MD
- Homes For Sale in Oxon Hill, MD
- Homes For Sale in Fort Washington, MD
- Homes For Sale in Temple Hills, MD
- Homes For Sale in Clinton, MD
- Homes For Sale in Bryans Road, MD
- Homes For Sale in Glenn Dale, MD




