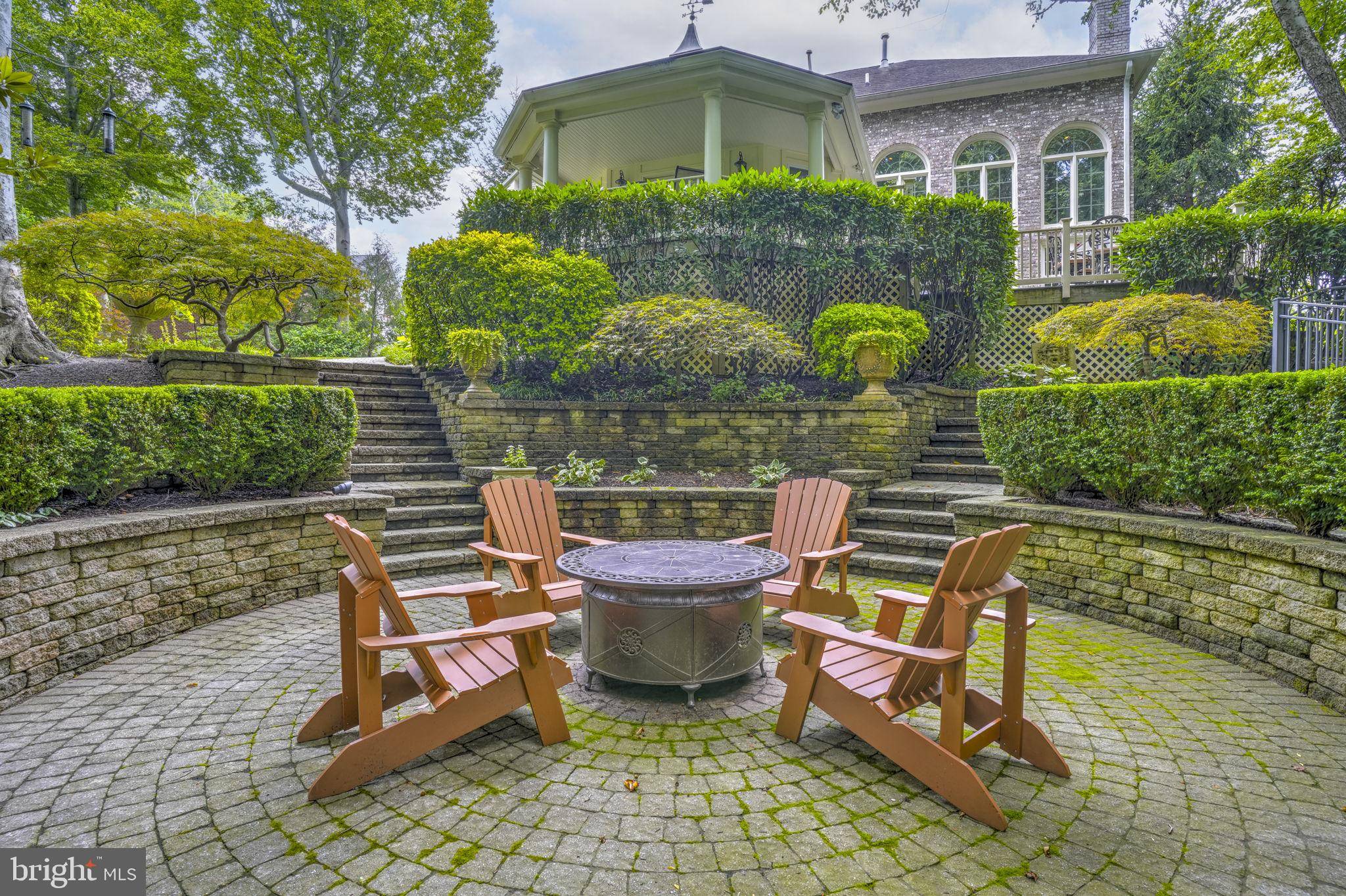200 BLACK SKIMMER CT Edgewater, MD 21037
4 Beds
6 Baths
6,340 SqFt
OPEN HOUSE
Sat Jul 26, 12:00pm - 2:00pm
UPDATED:
Key Details
Property Type Single Family Home
Sub Type Detached
Listing Status Coming Soon
Purchase Type For Sale
Square Footage 6,340 sqft
Price per Sqft $279
Subdivision South River Colony
MLS Listing ID MDAA2120554
Style Colonial
Bedrooms 4
Full Baths 5
Half Baths 1
HOA Fees $13/mo
HOA Y/N Y
Abv Grd Liv Area 4,370
Year Built 2001
Available Date 2025-07-24
Annual Tax Amount $12,150
Tax Year 2024
Lot Size 0.815 Acres
Acres 0.82
Property Sub-Type Detached
Source BRIGHT
Property Description
Inside, the front entry showcases marble flooring, soaring ceilings, an Italian alabaster glass chandelier, and a curved staircase leading to the second floor. This 4 bedroom, 5.5 bath home features hand-painted ceilings with a refined faux-marble finish, custom indoor wooden shutters, hardwood floors, two gas fireplaces, classic wainscoting, and detailed millwork. The spacious second floor primary suite features a tray ceiling, two walk-in closets, and a soaking tub with views of the woods. The open kitchen includes dual Bosch dishwashers, a Sub-Zero refrigerator, and an island with cooktop and seating. It adjoins the two-story family room and a sky-lit sunroom that opens out to a gracious, wrap-around back porch, connecting the home to its outdoor setting.
The finished, walk-out lower level has a full bath, large recreation room, wet bar, additional guest room, and abundant storage. The two-car attached garage includes ample built-in shelving and a 32Amp EV charger. The home is supported by a gas powered generator with transfer station.
Sited on a generous lot with public water, sewer, and natural gas, this home is part of the South River Colony Conservancy—an amenity-rich, beautifully maintained community just south of Annapolis. Amenities include a pool with swim league, tennis and pickleball courts, walking trails, and tot lots. The neighborhood is home to The Golf Club at South River, a private members-only 18-hole course with restaurant, fitness center, and golf simulator lounge. The location is convenient to historic Annapolis, the South River, Washington, D.C., and Northern Virginia.
OPEN HOUSE SAT 7/26 from 12 - 2 pm
Location
State MD
County Anne Arundel
Zoning R
Direction East
Rooms
Other Rooms Living Room, Dining Room, Primary Bedroom, Bedroom 2, Bedroom 3, Bedroom 4, Kitchen, Game Room, Family Room, Foyer, Study, Sun/Florida Room, Laundry, Storage Room, Workshop, Bonus Room
Basement Connecting Stairway, Outside Entrance, Heated, Workshop, Sump Pump
Interior
Interior Features Family Room Off Kitchen, Kitchen - Island, Dining Area, Crown Moldings, Window Treatments, Double/Dual Staircase, Wet/Dry Bar, Wood Floors, Curved Staircase, Primary Bath(s), WhirlPool/HotTub
Hot Water Natural Gas
Heating Forced Air, Zoned
Cooling Ceiling Fan(s), Central A/C, Wall Unit
Flooring Hardwood, Marble, Carpet
Fireplaces Number 2
Fireplaces Type Gas/Propane
Equipment Cooktop, Dishwasher, Disposal, Exhaust Fan, Icemaker, Microwave, Oven - Wall, Refrigerator, Water Heater, Washer - Front Loading, Dryer - Front Loading
Furnishings No
Fireplace Y
Window Features Palladian,Skylights
Appliance Cooktop, Dishwasher, Disposal, Exhaust Fan, Icemaker, Microwave, Oven - Wall, Refrigerator, Water Heater, Washer - Front Loading, Dryer - Front Loading
Heat Source Natural Gas, Electric
Laundry Main Floor
Exterior
Exterior Feature Deck(s), Patio(s), Porch(es)
Parking Features Garage - Front Entry, Inside Access
Garage Spaces 6.0
Amenities Available Bike Trail, Jog/Walk Path, Pool - Outdoor, Tennis Courts, Basketball Courts, Common Grounds, Tot Lots/Playground
Water Access N
View Garden/Lawn, Trees/Woods
Roof Type Shingle,Asphalt
Accessibility None
Porch Deck(s), Patio(s), Porch(es)
Attached Garage 2
Total Parking Spaces 6
Garage Y
Building
Lot Description Backs to Trees, Cul-de-sac, Landscaping, Pond, Secluded
Story 2
Foundation Concrete Perimeter
Sewer Public Sewer
Water Public
Architectural Style Colonial
Level or Stories 2
Additional Building Above Grade, Below Grade
Structure Type 2 Story Ceilings,Tray Ceilings,9'+ Ceilings,Cathedral Ceilings
New Construction N
Schools
Middle Schools Central
High Schools South River
School District Anne Arundel County Public Schools
Others
HOA Fee Include Insurance,Pool(s),Common Area Maintenance,Reserve Funds
Senior Community No
Tax ID 020175390092293
Ownership Fee Simple
SqFt Source Assessor
Security Features Electric Alarm
Special Listing Condition Standard
Virtual Tour https://views-sounds-media.aryeo.com/sites/rxbveal/unbranded

GET MORE INFORMATION
- Homes For Sale in Columbia, MD
- Homes For Sale in Baltimore, MD
- Homes For Sale in Bowie, MD
- Homes For Sale in Upper Marlboro, MD
- Homes For Sale in Brandywine, MD
- Homes For Sale in Lanham, MD
- Homes For Sale in Washington, DC
- Homes For Sale in Accokeek, MD
- Homes For Sale in Brentwood, MD
- Homes For Sale in Capitol Heights, MD
- Homes For Sale in Hyattsville, MD
- Homes For Sale in District Heights, MD
- Homes For Sale in Greenbelt, MD
- Homes For Sale in Waldorf, MD
- Homes For Sale in White Plains, MD
- Homes For Sale in Suitland, MD
- Homes For Sale in Crofton, MD
- Homes For Sale in Oxon Hill, MD
- Homes For Sale in Fort Washington, MD
- Homes For Sale in Temple Hills, MD
- Homes For Sale in Clinton, MD
- Homes For Sale in Bryans Road, MD
- Homes For Sale in Glenn Dale, MD




