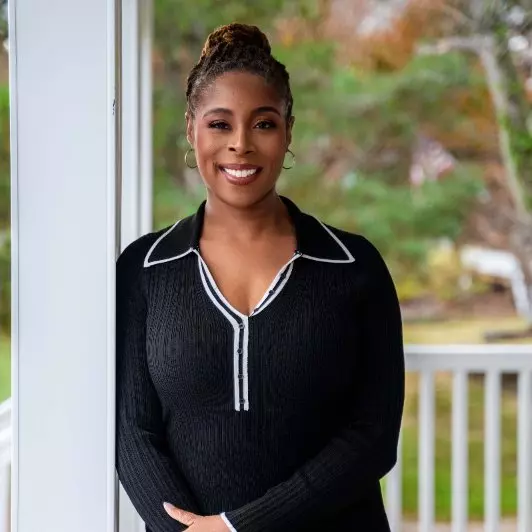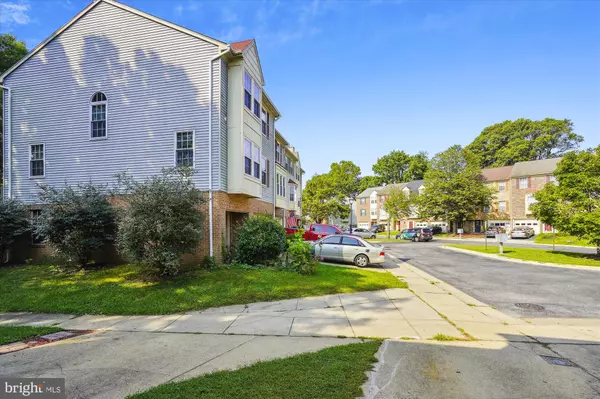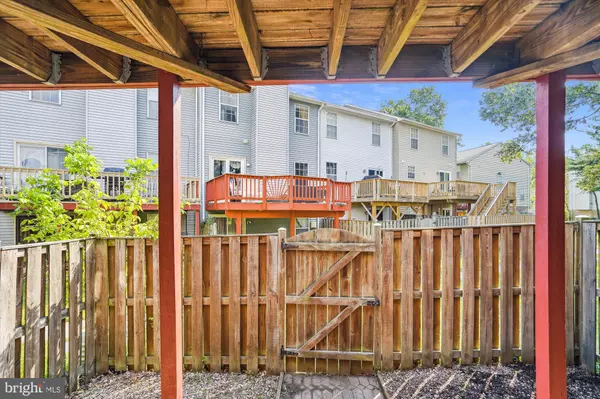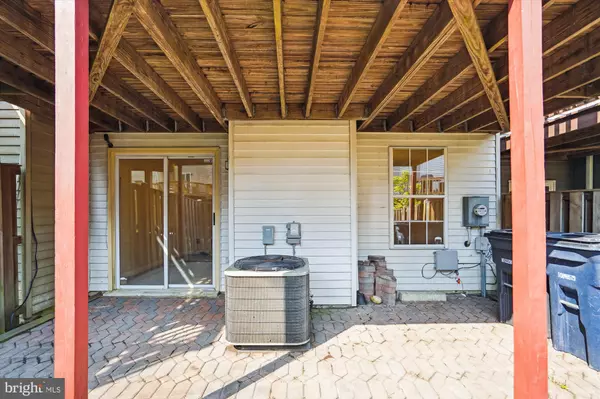$339,900
$339,900
For more information regarding the value of a property, please contact us for a free consultation.
4634 COLONEL FENWICK PL #410 Upper Marlboro, MD 20772
2 Beds
3 Baths
1,939 SqFt
Key Details
Sold Price $339,900
Property Type Condo
Sub Type Condo/Co-op
Listing Status Sold
Purchase Type For Sale
Square Footage 1,939 sqft
Price per Sqft $175
Subdivision Marlborough
MLS Listing ID MDPG2057396
Sold Date 12/09/22
Style Contemporary
Bedrooms 2
Full Baths 2
Half Baths 1
Condo Fees $215/mo
HOA Fees $12/ann
HOA Y/N Y
Abv Grd Liv Area 1,939
Originating Board BRIGHT
Year Built 1989
Annual Tax Amount $3,910
Tax Year 2022
Property Description
Back on the market! Buyer could not perform.Bright and Airy 3 level Townhome in sought after Villages of Marlborough. You will enter into a large inviting Foyer on the lower level where you will find a wonderful family room with fireplace. There is a fully fenced back yard too! Up the hardwood stairs and staircase to the main level you will enjoy a huge open floor plan to include spacious Eat in Kitchen with stainless steel appliances and ceramic floor, Powder Room, Formal Dining Room, and Large Living Room with Hardwood flooring. If you like to grill or just enjoy the outdoors, you will love the huge deck off the back. The Second level includes 2 Very large bedrooms with plenty of closets each having their own Fully Renovated Bathroom. This home has new carpet and fresh paint and is waiting for its new owner! Come fall in love with your new HOME!!
Location
State MD
County Prince Georges
Zoning RU
Rooms
Other Rooms Dining Room, Primary Bedroom, Kitchen, Family Room, Laundry, Other
Interior
Interior Features Kitchen - Table Space, Dining Area, Floor Plan - Open
Hot Water Electric
Heating Forced Air, Heat Pump(s)
Cooling Ceiling Fan(s), Central A/C, Heat Pump(s)
Fireplaces Number 1
Fireplace Y
Heat Source Electric
Exterior
Parking Features Garage - Front Entry, Garage Door Opener
Garage Spaces 1.0
Amenities Available Common Grounds
Water Access N
Accessibility None
Attached Garage 1
Total Parking Spaces 1
Garage Y
Building
Story 2
Foundation Slab
Sewer Public Sewer
Water Public
Architectural Style Contemporary
Level or Stories 2
Additional Building Above Grade, Below Grade
New Construction N
Schools
School District Prince George'S County Public Schools
Others
Pets Allowed N
HOA Fee Include Custodial Services Maintenance,Snow Removal,Trash
Senior Community No
Tax ID 17030224683
Ownership Condominium
Acceptable Financing Cash, Conventional, VA
Listing Terms Cash, Conventional, VA
Financing Cash,Conventional,VA
Special Listing Condition Standard
Read Less
Want to know what your home might be worth? Contact us for a FREE valuation!

Our team is ready to help you sell your home for the highest possible price ASAP

Bought with Craig Fauver • Craig Fauver Real Estate
GET MORE INFORMATION
- Homes For Sale in Columbia, MD
- Homes For Sale in Baltimore, MD
- Homes For Sale in Bowie, MD
- Homes For Sale in Upper Marlboro, MD
- Homes For Sale in Brandywine, MD
- Homes For Sale in Lanham, MD
- Homes For Sale in Washington, DC
- Homes For Sale in Accokeek, MD
- Homes For Sale in Brentwood, MD
- Homes For Sale in Capitol Heights, MD
- Homes For Sale in Hyattsville, MD
- Homes For Sale in District Heights, MD
- Homes For Sale in Greenbelt, MD
- Homes For Sale in Waldorf, MD
- Homes For Sale in White Plains, MD
- Homes For Sale in Suitland, MD
- Homes For Sale in Crofton, MD
- Homes For Sale in Oxon Hill, MD
- Homes For Sale in Fort Washington, MD
- Homes For Sale in Temple Hills, MD
- Homes For Sale in Clinton, MD
- Homes For Sale in Bryans Road, MD
- Homes For Sale in Glenn Dale, MD




