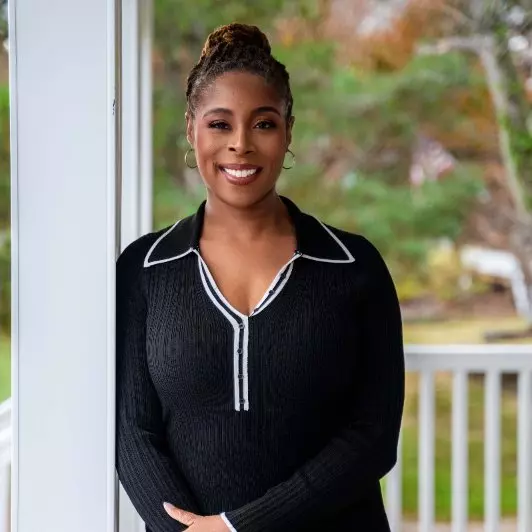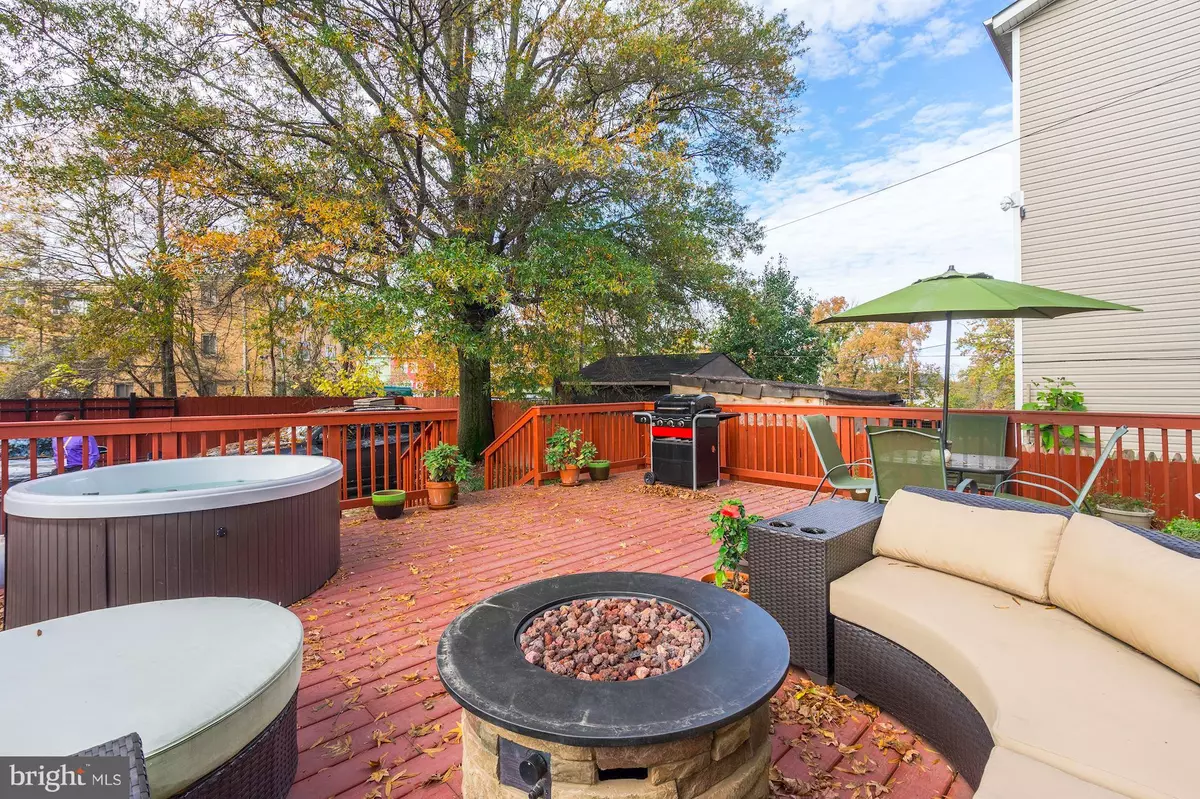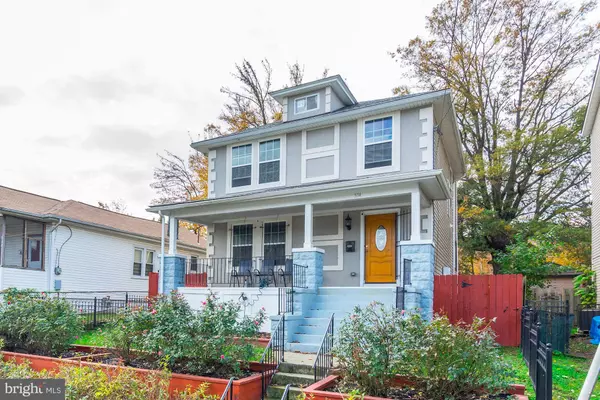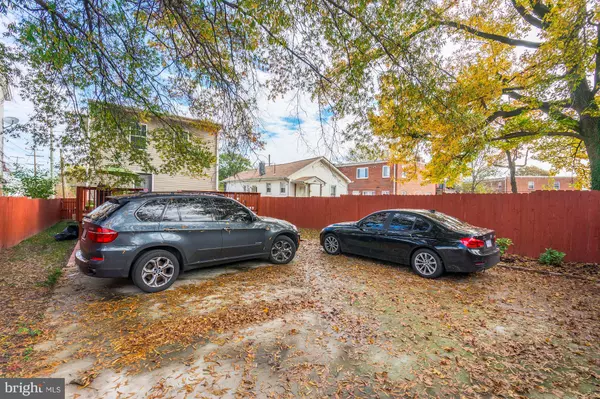$450,000
$449,000
0.2%For more information regarding the value of a property, please contact us for a free consultation.
514 EASTERN AVE NE Washington, DC 20019
3 Beds
4 Baths
1,795 SqFt
Key Details
Sold Price $450,000
Property Type Single Family Home
Sub Type Detached
Listing Status Sold
Purchase Type For Sale
Square Footage 1,795 sqft
Price per Sqft $250
Subdivision Deanwood
MLS Listing ID DCDC102320
Sold Date 03/31/20
Style Federal
Bedrooms 3
Full Baths 3
Half Baths 1
HOA Y/N N
Abv Grd Liv Area 1,475
Originating Board BRIGHT
Year Built 1929
Annual Tax Amount $3,247
Tax Year 2019
Lot Size 4,800 Sqft
Acres 0.06
Property Description
Seller will consider all offers on this beautiful retreat in the city. Don't pay attention to the days on market, the last TWO buyer couldn't perform, which means that it was meant for you!! PLEASE ONLY STRONG BUYERS, THE SELLER IS WEARY . The Seller has enhanced this home to make it right for the next buyer. In the heart of Deanwood, close to all major highways and local conveniences. This magnificent home features three levels of living. Enjoy summer mornings on the covered front porch or a summer nights in your personal backyard oasis. Entertain in the open concept main level with a great flow for mingling or relax in the cozy basement for a night of movies. Many upgrades and enhancements throughout the home... There is so much to offer. Solar Panel Lease, Hot Tub, grill and lawn equipment are included. The Seller generously will provide closing assistance with acceptable offer. Schedule your personal tour today!** DO NOT ENTER WITHOUT APPOINTMENT - ALARM ON PROPERTY**
Location
State DC
County Washington
Zoning RESIDENTIAL
Rooms
Basement Connecting Stairway
Interior
Interior Features Dining Area, Floor Plan - Open, Primary Bath(s)
Heating Central, Forced Air
Cooling Central A/C
Equipment Built-In Microwave, Dishwasher, Disposal, Dryer, Washer
Furnishings No
Appliance Built-In Microwave, Dishwasher, Disposal, Dryer, Washer
Heat Source Natural Gas
Laundry Basement
Exterior
Exterior Feature Deck(s)
Water Access N
Accessibility None
Porch Deck(s)
Garage N
Building
Story 3+
Sewer Public Sewer, Public Septic
Water Public
Architectural Style Federal
Level or Stories 3+
Additional Building Above Grade, Below Grade
New Construction N
Schools
School District District Of Columbia Public Schools
Others
Senior Community No
Tax ID 5257//0014
Ownership Fee Simple
SqFt Source Estimated
Special Listing Condition Standard
Read Less
Want to know what your home might be worth? Contact us for a FREE valuation!

Our team is ready to help you sell your home for the highest possible price ASAP

Bought with Celeste C Mason • Samson Properties
GET MORE INFORMATION
- Homes For Sale in Columbia, MD
- Homes For Sale in Baltimore, MD
- Homes For Sale in Bowie, MD
- Homes For Sale in Upper Marlboro, MD
- Homes For Sale in Brandywine, MD
- Homes For Sale in Lanham, MD
- Homes For Sale in Washington, DC
- Homes For Sale in Accokeek, MD
- Homes For Sale in Brentwood, MD
- Homes For Sale in Capitol Heights, MD
- Homes For Sale in Hyattsville, MD
- Homes For Sale in District Heights, MD
- Homes For Sale in Greenbelt, MD
- Homes For Sale in Waldorf, MD
- Homes For Sale in White Plains, MD
- Homes For Sale in Suitland, MD
- Homes For Sale in Crofton, MD
- Homes For Sale in Oxon Hill, MD
- Homes For Sale in Fort Washington, MD
- Homes For Sale in Temple Hills, MD
- Homes For Sale in Clinton, MD
- Homes For Sale in Bryans Road, MD
- Homes For Sale in Glenn Dale, MD




