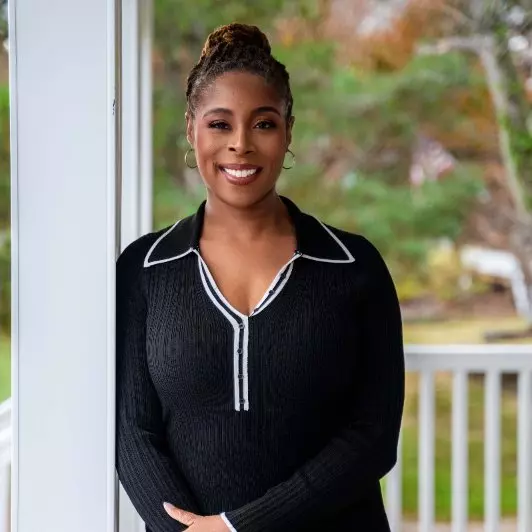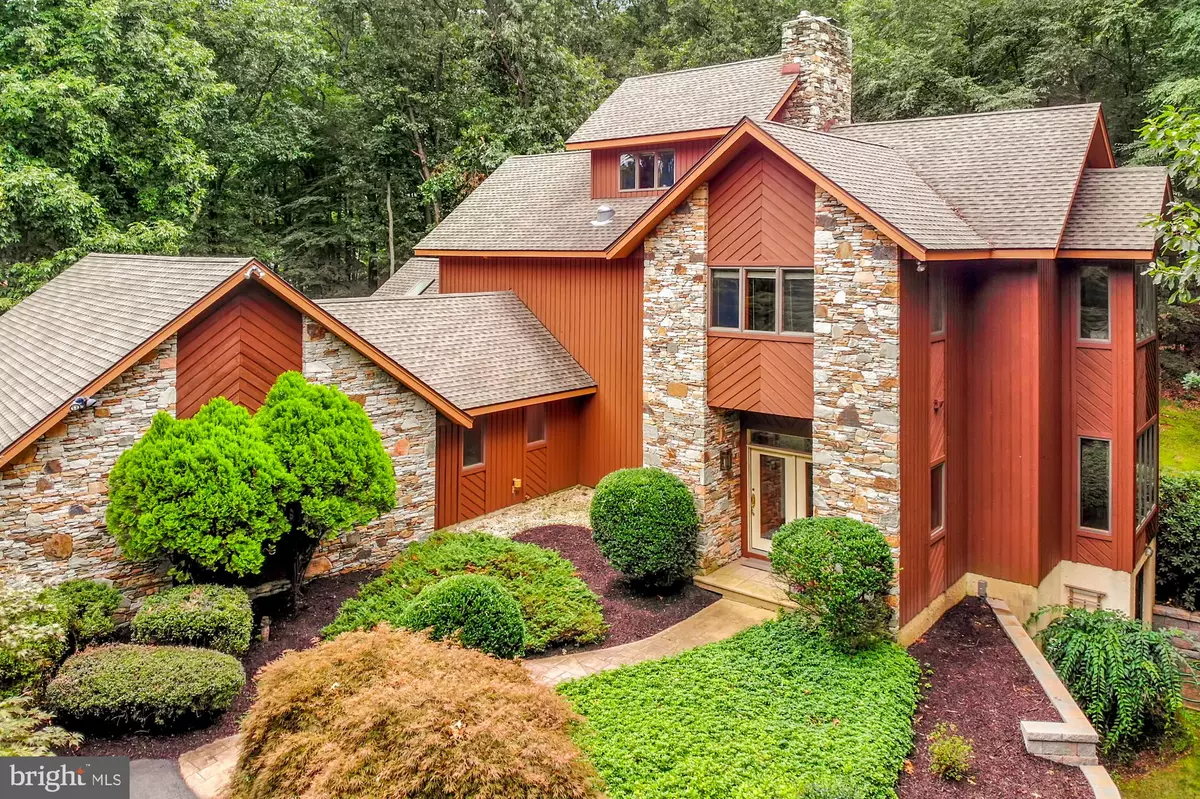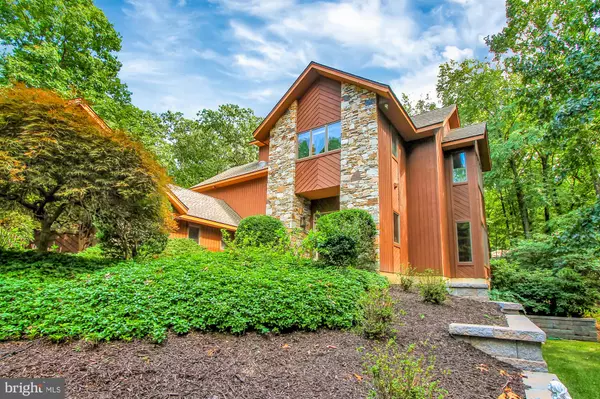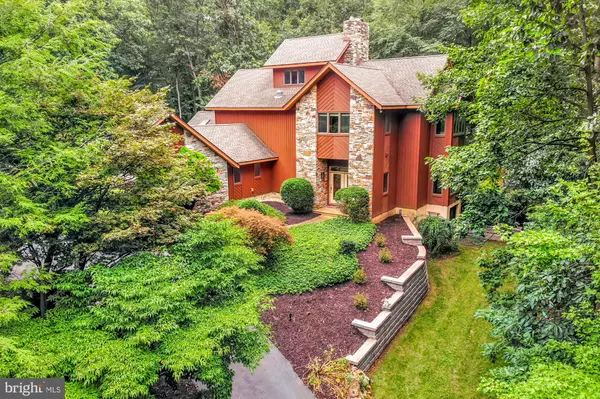$497,000
$500,000
0.6%For more information regarding the value of a property, please contact us for a free consultation.
9 WYNDHAM HILL Reading, PA 19606
4 Beds
5 Baths
4,759 SqFt
Key Details
Sold Price $497,000
Property Type Single Family Home
Sub Type Detached
Listing Status Sold
Purchase Type For Sale
Square Footage 4,759 sqft
Price per Sqft $104
Subdivision Wyndham Hill
MLS Listing ID PABK361230
Sold Date 10/14/20
Style Contemporary
Bedrooms 4
Full Baths 4
Half Baths 1
HOA Y/N N
Abv Grd Liv Area 4,759
Originating Board BRIGHT
Year Built 1991
Annual Tax Amount $12,602
Tax Year 2020
Lot Size 3.010 Acres
Acres 3.01
Lot Dimensions 0.00 x 0.00
Property Sub-Type Detached
Property Description
Pristine contemporary 4 bedroom 4 and one half bath home in Wyndham Hill designed by famed New York architect John Baker. The stunning exterior features authentic shadow stone and cedar with large windows affording views of the private wooded 3 acre lot. Double glass doors open to a tiled foyer welcoming you to the living room with an impressive floor to ceiling stone fireplace and handsome hardwood flooring. Up a few steps to the open kitchen, family room and dining room areas. The large kitchen is outfitted with custom wood cabinets topped with sleek counter tops providing ample room for storage and workspace. An island that seats four has a gas cook top overlooks the family room. A four season room off the family room has sliding glass doors to the manicured lawn and fish pond with water fall and a huge deck. Another stunning stone fireplace adds a striking focal point to the dining area. The main floor also has a full bath and laundry for convenience. The second floor master bedroom is amazing with a windowed alcove and a personal fireplace along with a large walk in closet and vaulted ceilings. A master bath ensuite has an oversized jetted tub, a shower, and two vanities. There are 3 more bedrooms and another full bath on the second floor and a 4th bedroom in the 3rd floor loft. An impeccably finished lower level with outside access has a custom built in entertainment space, wet bar, and full bath with possible in-law area. There is a 3-car attached garage and a bonus one car detached garage. This home has it all and is a must see!
Location
State PA
County Berks
Area Exeter Twp (10243)
Rooms
Other Rooms Living Room, Dining Room, Primary Bedroom, Bedroom 2, Bedroom 3, Bedroom 4, Kitchen, Family Room, Other
Basement Full, Fully Finished, Outside Entrance
Interior
Interior Features Breakfast Area, Butlers Pantry, Central Vacuum, Intercom, Kitchen - Island, Primary Bath(s), Skylight(s), Stall Shower, Water Treat System, Wet/Dry Bar
Hot Water Electric, S/W Changeover
Heating Hot Water
Cooling Central A/C
Flooring Carpet, Tile/Brick, Wood
Fireplaces Number 3
Equipment Built-In Microwave, Cooktop, Dishwasher, Oven - Self Cleaning, Oven - Wall, Refrigerator
Fireplace Y
Appliance Built-In Microwave, Cooktop, Dishwasher, Oven - Self Cleaning, Oven - Wall, Refrigerator
Heat Source Oil
Laundry Main Floor
Exterior
Exterior Feature Deck(s)
Parking Features Inside Access, Oversized
Garage Spaces 4.0
Utilities Available Cable TV
Water Access N
Roof Type Pitched,Shingle
Accessibility None
Porch Deck(s)
Attached Garage 3
Total Parking Spaces 4
Garage Y
Building
Lot Description Irregular, Sloping, Trees/Wooded
Story 2.5
Foundation Brick/Mortar
Sewer On Site Septic
Water Well
Architectural Style Contemporary
Level or Stories 2.5
Additional Building Above Grade, Below Grade
Structure Type 9'+ Ceilings,Cathedral Ceilings
New Construction N
Schools
School District Exeter Township
Others
Senior Community No
Tax ID 43-5337-03-12-4108
Ownership Fee Simple
SqFt Source Assessor
Security Features Security System
Acceptable Financing Cash, Conventional, FHA
Listing Terms Cash, Conventional, FHA
Financing Cash,Conventional,FHA
Special Listing Condition Standard
Read Less
Want to know what your home might be worth? Contact us for a FREE valuation!

Our team is ready to help you sell your home for the highest possible price ASAP

Bought with Joshua J Gable • Coldwell Banker Realty
GET MORE INFORMATION
- Homes For Sale in Columbia, MD
- Homes For Sale in Baltimore, MD
- Homes For Sale in Bowie, MD
- Homes For Sale in Upper Marlboro, MD
- Homes For Sale in Brandywine, MD
- Homes For Sale in Lanham, MD
- Homes For Sale in Washington, DC
- Homes For Sale in Accokeek, MD
- Homes For Sale in Brentwood, MD
- Homes For Sale in Capitol Heights, MD
- Homes For Sale in Hyattsville, MD
- Homes For Sale in District Heights, MD
- Homes For Sale in Greenbelt, MD
- Homes For Sale in Waldorf, MD
- Homes For Sale in White Plains, MD
- Homes For Sale in Suitland, MD
- Homes For Sale in Crofton, MD
- Homes For Sale in Oxon Hill, MD
- Homes For Sale in Fort Washington, MD
- Homes For Sale in Temple Hills, MD
- Homes For Sale in Clinton, MD
- Homes For Sale in Bryans Road, MD
- Homes For Sale in Glenn Dale, MD




