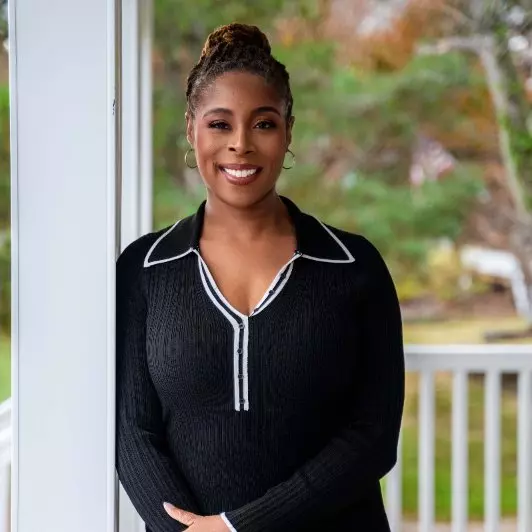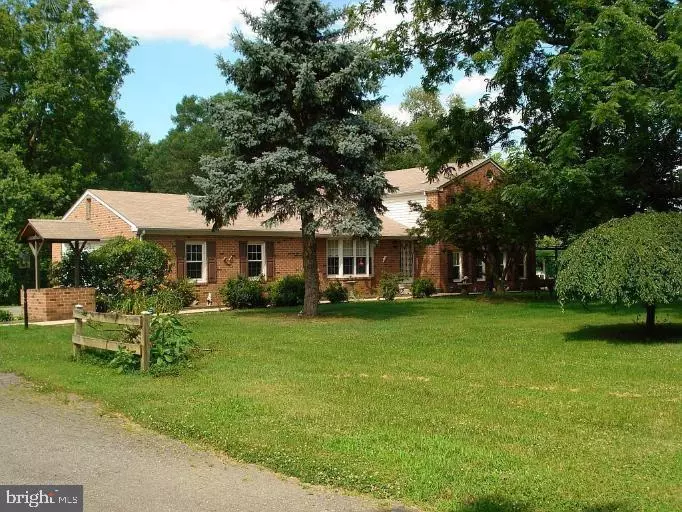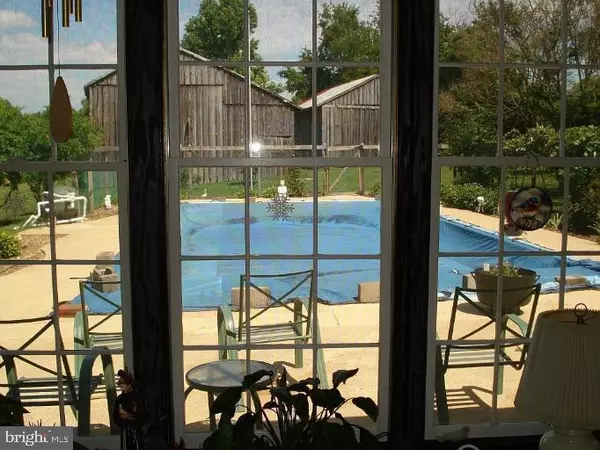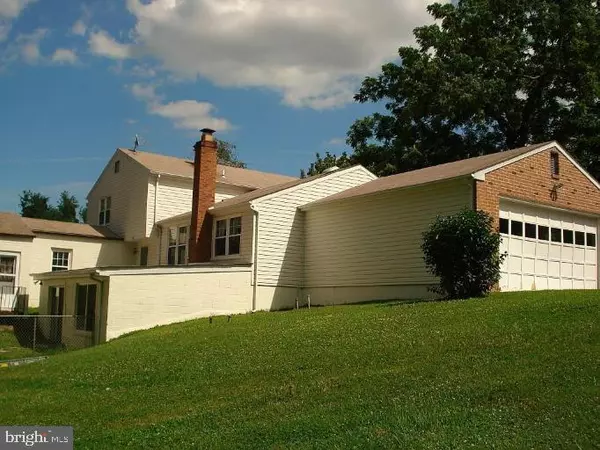$420,000
$429,950
2.3%For more information regarding the value of a property, please contact us for a free consultation.
4800 FLORAL PARK RD Brandywine, MD 20613
3 Beds
4 Baths
2,748 SqFt
Key Details
Sold Price $420,000
Property Type Single Family Home
Sub Type Detached
Listing Status Sold
Purchase Type For Sale
Square Footage 2,748 sqft
Price per Sqft $152
Subdivision Watts
MLS Listing ID MDPG2053474
Sold Date 10/12/22
Style Split Level
Bedrooms 3
Full Baths 3
Half Baths 1
HOA Y/N N
Abv Grd Liv Area 2,748
Originating Board BRIGHT
Year Built 1974
Annual Tax Amount $6,722
Tax Year 2022
Lot Size 2.700 Acres
Acres 2.7
Property Description
AS IS. ENTER AT YOUR OWN RISK - TRIP HAZARDS AND LOOSE FLOOR BOARDS. Large four level, split level on a gorgeous 2.7 acre lot in Brandywine! Main level features bay window, eat in kitchen and living room/dining room combo. Living room has a cathedral ceiling. Lower level with rec room, free standing wood stove, sun room with brand new, never used hot tub. Huge addition on lower level with a full bathroom with a shower, laundry/utility area, entertainment room, half bath and great room. Unfinished basement. Three bedrooms and two baths on top level. Two car side load garage. Roof is only three years old. New HVAC. Lawn irrigation system. In ground pool. Rare opportunity in a quiet location. Must see!
Location
State MD
County Prince Georges
Zoning AR
Rooms
Basement Unfinished
Interior
Interior Features Dining Area, Family Room Off Kitchen, Kitchen - Eat-In, Pantry, Primary Bath(s), WhirlPool/HotTub, Ceiling Fan(s), Combination Dining/Living, Recessed Lighting
Hot Water Electric
Heating Heat Pump(s)
Cooling Central A/C
Fireplaces Number 1
Fireplaces Type Wood
Equipment Oven/Range - Electric, Refrigerator, Dishwasher
Fireplace Y
Window Features Insulated,Bay/Bow
Appliance Oven/Range - Electric, Refrigerator, Dishwasher
Heat Source Oil
Laundry Lower Floor
Exterior
Exterior Feature Patio(s)
Parking Features Garage - Side Entry
Garage Spaces 2.0
Fence Rear
Pool In Ground
Water Access N
View Trees/Woods
Roof Type Shingle
Street Surface Paved
Accessibility None
Porch Patio(s)
Road Frontage City/County
Attached Garage 2
Total Parking Spaces 2
Garage Y
Building
Lot Description Backs - Parkland, Trees/Wooded
Story 4
Foundation Other
Sewer Private Septic Tank
Water Well
Architectural Style Split Level
Level or Stories 4
Additional Building Above Grade, Below Grade
Structure Type Dry Wall,Cathedral Ceilings
New Construction N
Schools
School District Prince George'S County Public Schools
Others
Senior Community No
Tax ID 17111190461
Ownership Fee Simple
SqFt Source Assessor
Acceptable Financing Conventional, Cash
Listing Terms Conventional, Cash
Financing Conventional,Cash
Special Listing Condition Standard
Read Less
Want to know what your home might be worth? Contact us for a FREE valuation!

Our team is ready to help you sell your home for the highest possible price ASAP

Bought with WILLIAM A PATERSON III • Long & Foster Real Estate, Inc.
GET MORE INFORMATION
- Homes For Sale in Columbia, MD
- Homes For Sale in Baltimore, MD
- Homes For Sale in Bowie, MD
- Homes For Sale in Upper Marlboro, MD
- Homes For Sale in Brandywine, MD
- Homes For Sale in Lanham, MD
- Homes For Sale in Washington, DC
- Homes For Sale in Accokeek, MD
- Homes For Sale in Brentwood, MD
- Homes For Sale in Capitol Heights, MD
- Homes For Sale in Hyattsville, MD
- Homes For Sale in District Heights, MD
- Homes For Sale in Greenbelt, MD
- Homes For Sale in Waldorf, MD
- Homes For Sale in White Plains, MD
- Homes For Sale in Suitland, MD
- Homes For Sale in Crofton, MD
- Homes For Sale in Oxon Hill, MD
- Homes For Sale in Fort Washington, MD
- Homes For Sale in Temple Hills, MD
- Homes For Sale in Clinton, MD
- Homes For Sale in Bryans Road, MD
- Homes For Sale in Glenn Dale, MD


