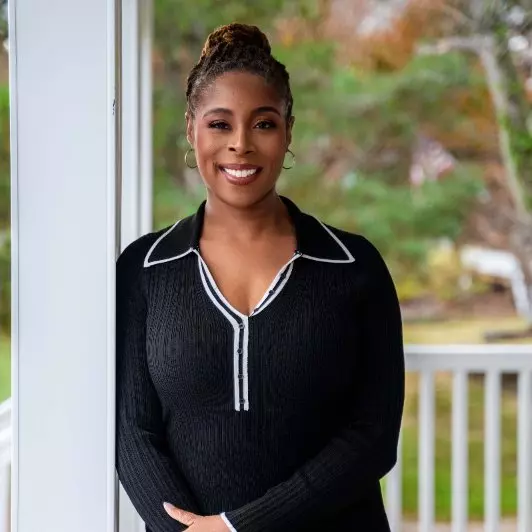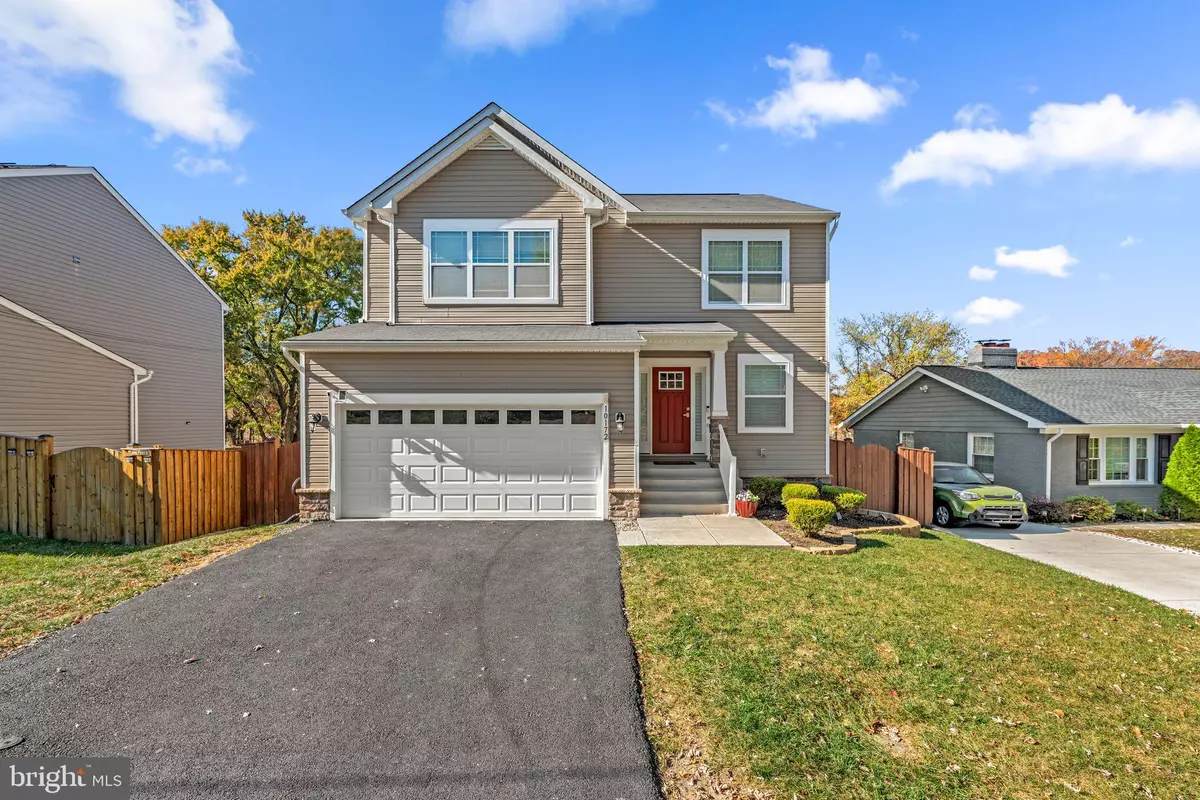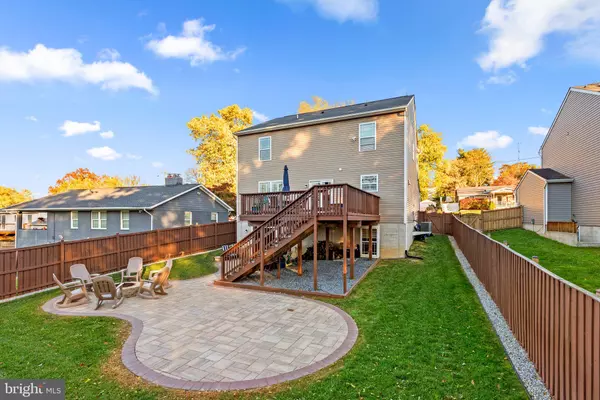$720,000
$665,000
8.3%For more information regarding the value of a property, please contact us for a free consultation.
10172 HIGH RIDGE RD Laurel, MD 20723
5 Beds
4 Baths
3,000 SqFt
Key Details
Sold Price $720,000
Property Type Single Family Home
Sub Type Detached
Listing Status Sold
Purchase Type For Sale
Square Footage 3,000 sqft
Price per Sqft $240
Subdivision None Available
MLS Listing ID MDHW2046934
Sold Date 01/31/25
Style Colonial
Bedrooms 5
Full Baths 3
Half Baths 1
HOA Y/N N
Abv Grd Liv Area 2,250
Originating Board BRIGHT
Year Built 2014
Annual Tax Amount $8,870
Tax Year 2024
Lot Size 7,500 Sqft
Acres 0.17
Property Description
So many beautiful updates just for you! Hardwood floors on main level and upper level! Oak tread staircases. Stunning kitchen features Calcutta Quartz Countertops with backsplash, Stainless Steel Appliances, Island and Craftsman Cabinetry. Step outside and enjoy dining alfresco on the spacious deck overlooking the mature trees! Welcoming family room boasts inviting fireplace with wall trim package. Sophisticated dining room perfect for entertaining during the holidays. Lower level showcases a media room , bedroom, office, storage and is enhanced with luxury vinyl floors and TV wall mount . A sliding glass door leads to an incredible fenced-in backyard featuring a newer paver patio with a firepit to cozy up too!
Retreat upstairs to the bedroom level featuring handsome hardwoods in very spacious bedrooms. Owner's bedroom showcases a fandelier, a large walk-in closet with built-in drawers and storage, Indulge in owner's bath equipped with large soaking tub, separate shower and double bowl vanity. Laundry room location is on main level and includes the washer and dryer.
Location
State MD
County Howard
Zoning RSC
Rooms
Other Rooms Dining Room, Kitchen, Family Room, Breakfast Room, Laundry, Office, Media Room
Basement Poured Concrete
Interior
Hot Water Electric
Cooling Central A/C
Fireplaces Number 1
Fireplace Y
Heat Source Electric
Exterior
Parking Features Garage - Front Entry
Garage Spaces 2.0
Water Access N
Accessibility None
Attached Garage 2
Total Parking Spaces 2
Garage Y
Building
Story 3
Foundation Concrete Perimeter
Sewer Public Sewer
Water Public
Architectural Style Colonial
Level or Stories 3
Additional Building Above Grade, Below Grade
New Construction N
Schools
School District Howard County Public School System
Others
Senior Community No
Tax ID 1406413463
Ownership Fee Simple
SqFt Source Assessor
Special Listing Condition Standard
Read Less
Want to know what your home might be worth? Contact us for a FREE valuation!

Our team is ready to help you sell your home for the highest possible price ASAP

Bought with Onyebuchi C. Offodile • Sold 100 Real Estate, Inc.
GET MORE INFORMATION
- Homes For Sale in Columbia, MD
- Homes For Sale in Baltimore, MD
- Homes For Sale in Bowie, MD
- Homes For Sale in Upper Marlboro, MD
- Homes For Sale in Brandywine, MD
- Homes For Sale in Lanham, MD
- Homes For Sale in Washington, DC
- Homes For Sale in Accokeek, MD
- Homes For Sale in Brentwood, MD
- Homes For Sale in Capitol Heights, MD
- Homes For Sale in Hyattsville, MD
- Homes For Sale in District Heights, MD
- Homes For Sale in Greenbelt, MD
- Homes For Sale in Waldorf, MD
- Homes For Sale in White Plains, MD
- Homes For Sale in Suitland, MD
- Homes For Sale in Crofton, MD
- Homes For Sale in Oxon Hill, MD
- Homes For Sale in Fort Washington, MD
- Homes For Sale in Temple Hills, MD
- Homes For Sale in Clinton, MD
- Homes For Sale in Bryans Road, MD
- Homes For Sale in Glenn Dale, MD




