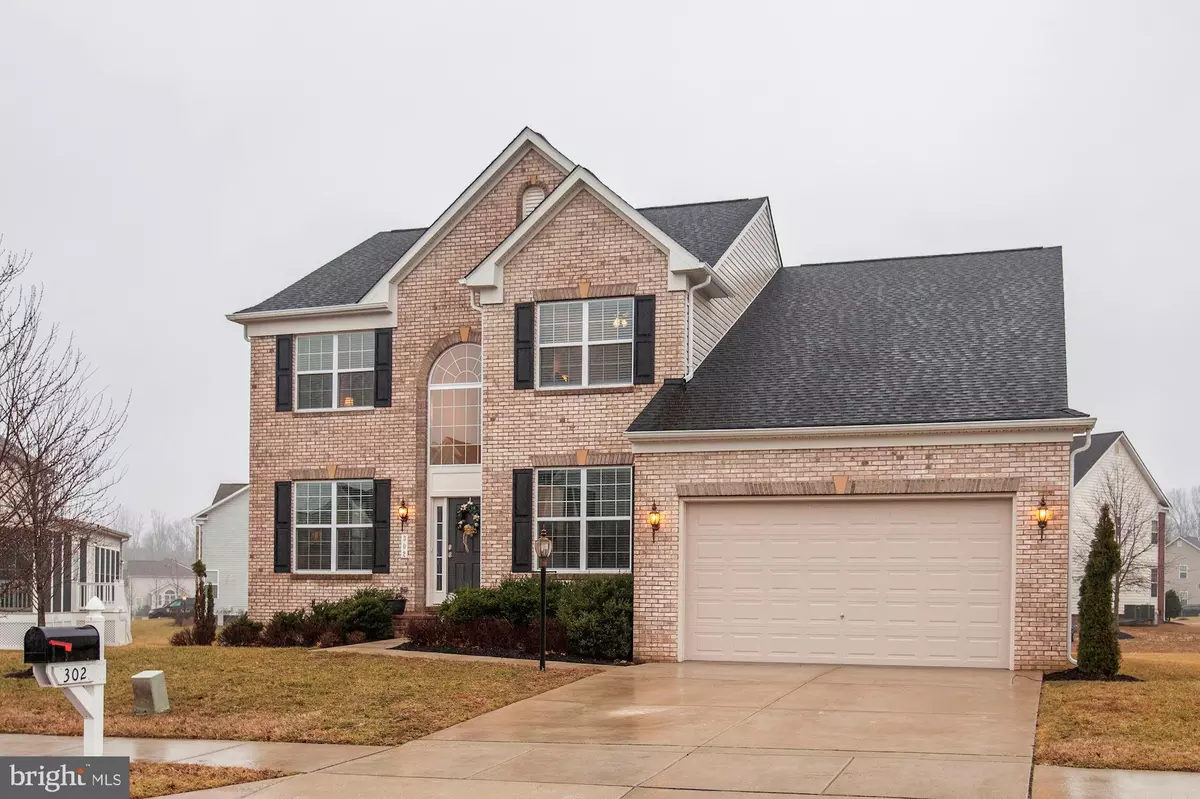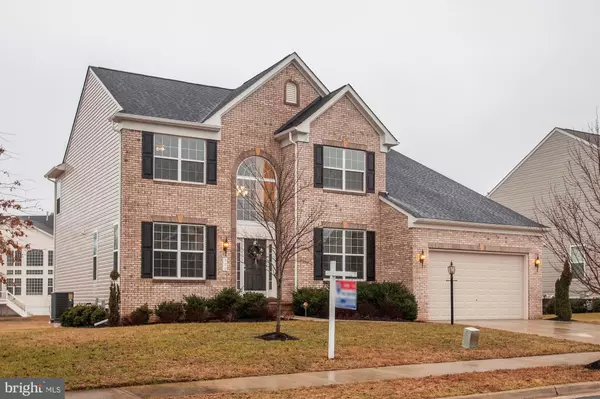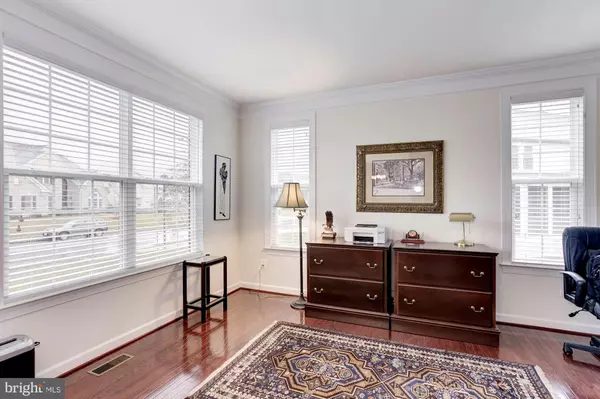$550,000
$549,900
For more information regarding the value of a property, please contact us for a free consultation.
302 RADIANT CT Upper Marlboro, MD 20774
4 Beds
5 Baths
3,604 SqFt
Key Details
Sold Price $550,000
Property Type Single Family Home
Sub Type Detached
Listing Status Sold
Purchase Type For Sale
Square Footage 3,604 sqft
Price per Sqft $152
Subdivision Palisades
MLS Listing ID MDPG492218
Sold Date 05/23/19
Style Colonial
Bedrooms 4
Full Baths 4
Half Baths 1
HOA Fees $53/qua
HOA Y/N Y
Abv Grd Liv Area 3,604
Originating Board BRIGHT
Year Built 2012
Annual Tax Amount $7,880
Tax Year 2018
Lot Size 0.344 Acres
Acres 0.34
Property Description
What a steal!! Look no further, this well maintained, freshly painted colonial is the perfect fit for any buyer. Located in the Palisades community just 10 minutes from the beltway, metro, shopping and major highways a great commuter location. Grand two-story foyer with separate living and formal dining rooms. The first floor features a spacious separate office, and powder room. Open family room connects the kitchen atmosphere with an open view to the supersized island and morning room completing the space. Are you looking for outdoor space? Just in time for cool summer nights, the paved patio overlooks a flat spacious yard for family gathers and activities. A walk-up basement provides additional family or entertainment space and with a full basement. Additional unfinished spaces for your specific needs - bedroom, media room, playroom? Yours for the making. Master bedroom with sitting room, master bath retreat and oversized walk in closet. Each additional guest room has access to a bathroom - One featuring a private bath retreat.
Location
State MD
County Prince Georges
Zoning RL
Rooms
Basement Other, Full, Heated, Improved, Outside Entrance, Partially Finished
Interior
Interior Features Attic, Breakfast Area, Carpet, Ceiling Fan(s), Crown Moldings, Floor Plan - Open, Formal/Separate Dining Room, Kitchen - Eat-In, Kitchen - Table Space, Kitchen - Island, Primary Bath(s), Pantry, Recessed Lighting, Wainscotting, Walk-in Closet(s)
Heating Central, Forced Air
Cooling Central A/C
Fireplaces Number 1
Fireplaces Type Fireplace - Glass Doors, Gas/Propane
Fireplace Y
Heat Source Natural Gas
Exterior
Parking Features Garage - Front Entry, Garage Door Opener
Garage Spaces 2.0
Water Access N
Accessibility None
Attached Garage 2
Total Parking Spaces 2
Garage Y
Building
Story 3+
Sewer Public Septic, Public Sewer
Water Public
Architectural Style Colonial
Level or Stories 3+
Additional Building Above Grade, Below Grade
New Construction N
Schools
School District Prince George'S County Public Schools
Others
Senior Community No
Tax ID 17073664182
Ownership Fee Simple
SqFt Source Estimated
Acceptable Financing Cash, Contract, FHA, VA
Listing Terms Cash, Contract, FHA, VA
Financing Cash,Contract,FHA,VA
Special Listing Condition Standard
Read Less
Want to know what your home might be worth? Contact us for a FREE valuation!

Our team is ready to help you sell your home for the highest possible price ASAP

Bought with Temitope O Akinwumi • RE/MAX Professionals
GET MORE INFORMATION
- Homes For Sale in Columbia, MD
- Homes For Sale in Baltimore, MD
- Homes For Sale in Bowie, MD
- Homes For Sale in Upper Marlboro, MD
- Homes For Sale in Brandywine, MD
- Homes For Sale in Lanham, MD
- Homes For Sale in Washington, DC
- Homes For Sale in Accokeek, MD
- Homes For Sale in Brentwood, MD
- Homes For Sale in Capitol Heights, MD
- Homes For Sale in Hyattsville, MD
- Homes For Sale in District Heights, MD
- Homes For Sale in Greenbelt, MD
- Homes For Sale in Waldorf, MD
- Homes For Sale in White Plains, MD
- Homes For Sale in Suitland, MD
- Homes For Sale in Crofton, MD
- Homes For Sale in Oxon Hill, MD
- Homes For Sale in Fort Washington, MD
- Homes For Sale in Temple Hills, MD
- Homes For Sale in Clinton, MD
- Homes For Sale in Bryans Road, MD
- Homes For Sale in Glenn Dale, MD




